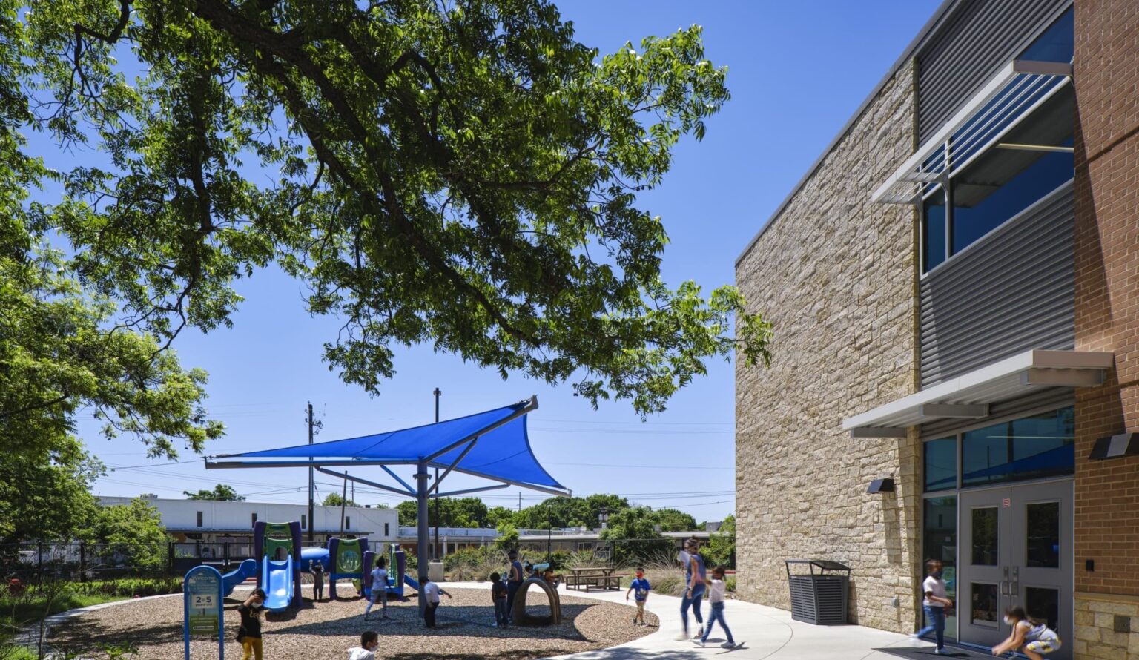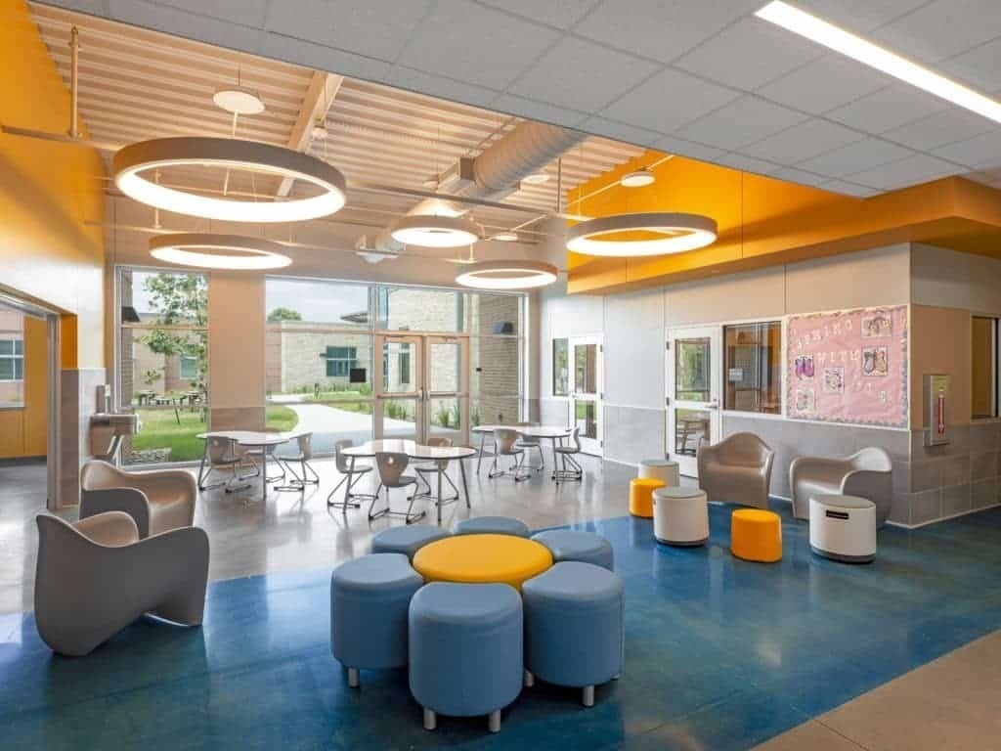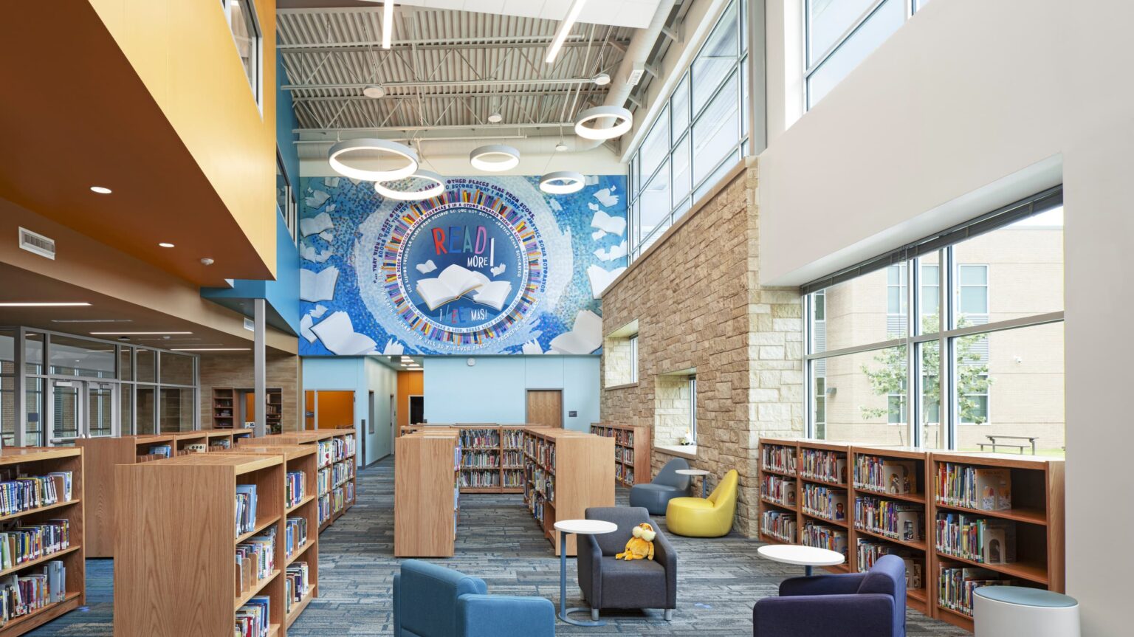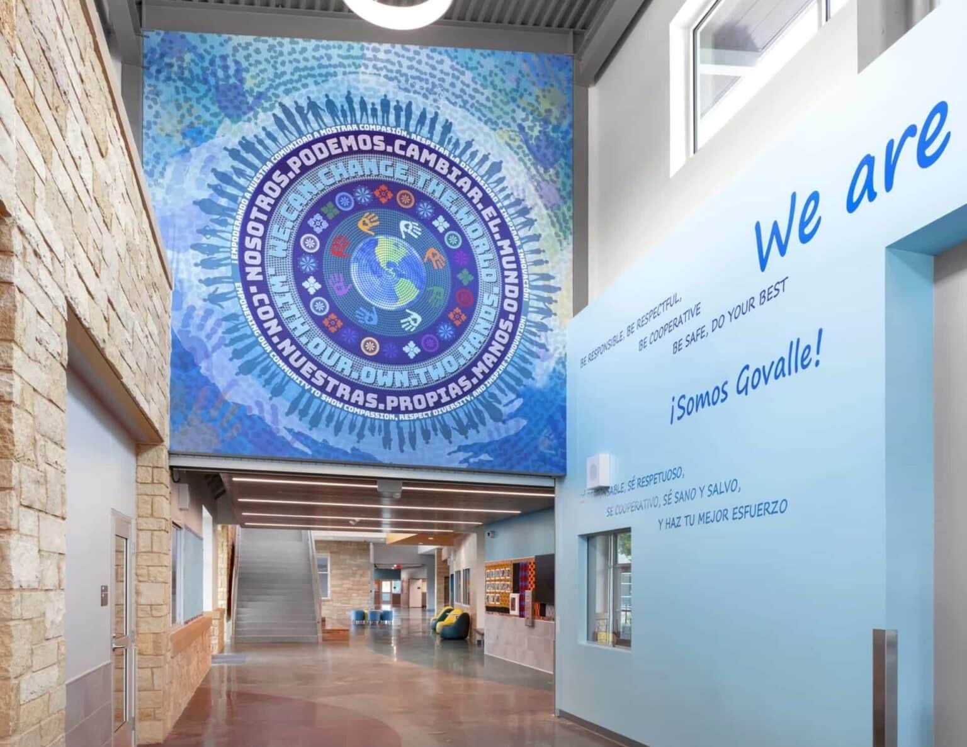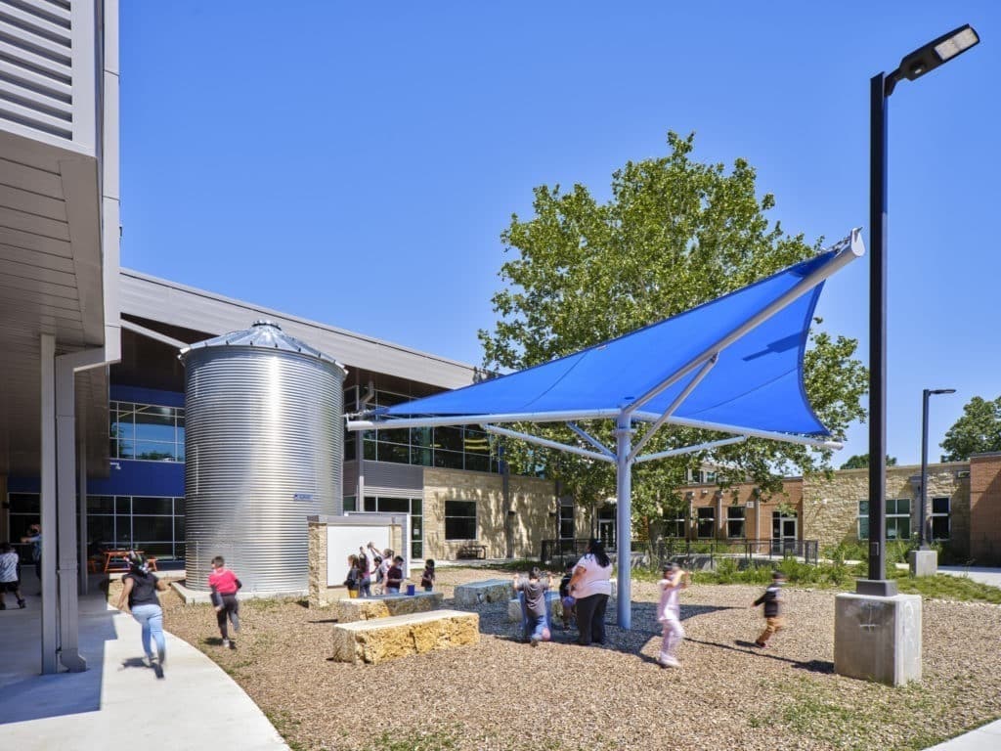Govalle Elementary School
The Austin ISD’s new Govalle Elementary School has served students since 1931, building on a strong tradition of community engagement.
Client: Austin Independent School District
Market: K-12 Education
Discipline: Architecture + Interiors
Project Area: 80,800 sq. ft.
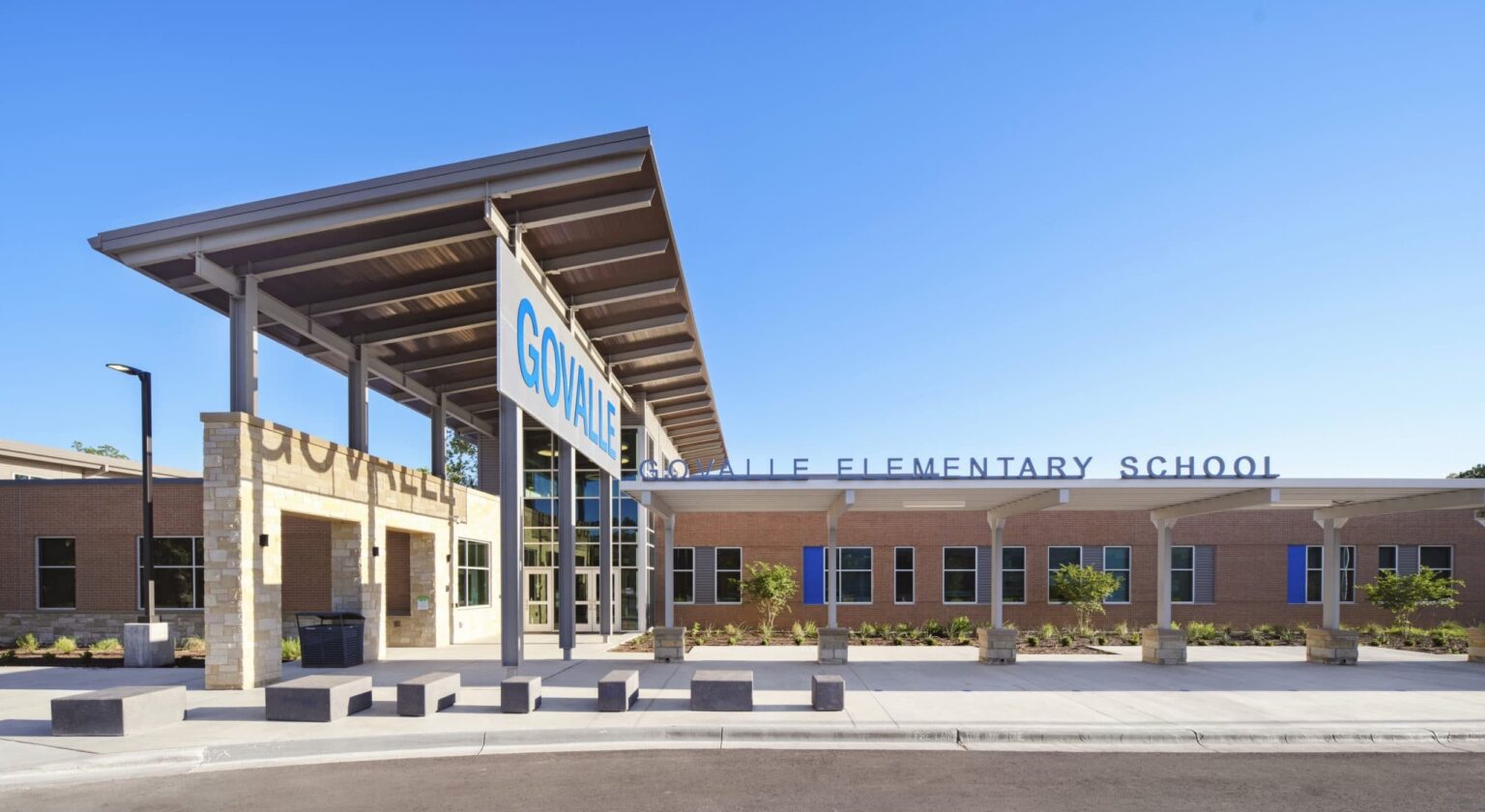
Sustainability, collaboration, creativity, cultural proficiency, community and outdoor connections
The Austin ISD’s new Govalle Elementary School has served students since 1931, building on a strong tradition of community engagement to offer a world of opportunities from rich fine arts experiences, engineering and robotics to robust science, technology and math programs.
Located on the east side of Austin and surrounded by single-story homes, the new 80,800 square-foot elementary school is the result of a transparent community-based planning effort spanning two years with the Austin ISD and Govalle community. The result is a community driven school serving 522 students and one that represents its neighborhood, engages its community, and embraces its history and diverse population of learners. The new school was built as replacement for the existing building that did not meet the basic needs of the district’s educational requirements. Sustainability, collaboration, creativity, cultural proficiency, community and outdoor connections were the driving factors in the design.
The school directly engages with its neighbors both tectonically and volumetrically. The elevations are broken down into constituent, relatable components that enable the building’s mass to sit comfortably next to the adjacent homes. Since opening in the spring of 2020, the school has become a source of civic pride and a valued community resource. Parents, students, teachers, and administrators have expressed their delight in being part of the design process and their ability to live and learn in the new school.
Sustainability is a driving force behind the school’s mission to provide a high quality and comprehensive education experience that challenges and inspires students to make a positive contribution to our world. The sustainable features of the school include a water collection system, vegetable and butterfly gardens, rain gardens throughout the site, and other energy saving features. These features serve as a teaching tool for the students and celebrate the community’s long history of respecting the environment. Through careful planning with the school and community, innovative graphics representing specific values of the community were created throughout the school providing an inspiring learning environment for the students. The existing trees were an important and unique feature celebrating the site, which required careful planning and an innovative approach to the site and building configuration. As a result, many of the trees on site were saved providing shade throughout the campus and opportunities for children to learn outside.
The school offers limitless opportunities for collaboration, flexibility and hands-on learning. The site and building set an example of conversation and stewardship. The design mirrors the modern and flexible environment we live in today, where both collaborative and individual opportunity spaces are the key to success. The school is a tool that can be customized to accommodate different teaching approaches and induvial learners’ preferences. The moveable walls, flexible-collaborative furniture and multi-use spaces allows the school to transform collaboration areas for many uses over the years to come.
Awards
-
TASA/TASB Award for Architectural Excellence: Community
-
LEED Silver Certification
-
Austin Energy Green Building 4-Star Rating
