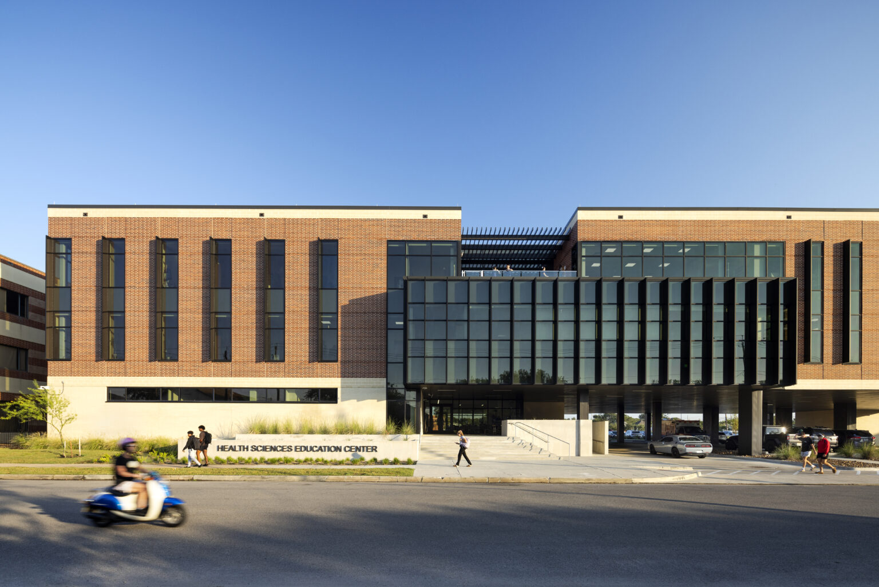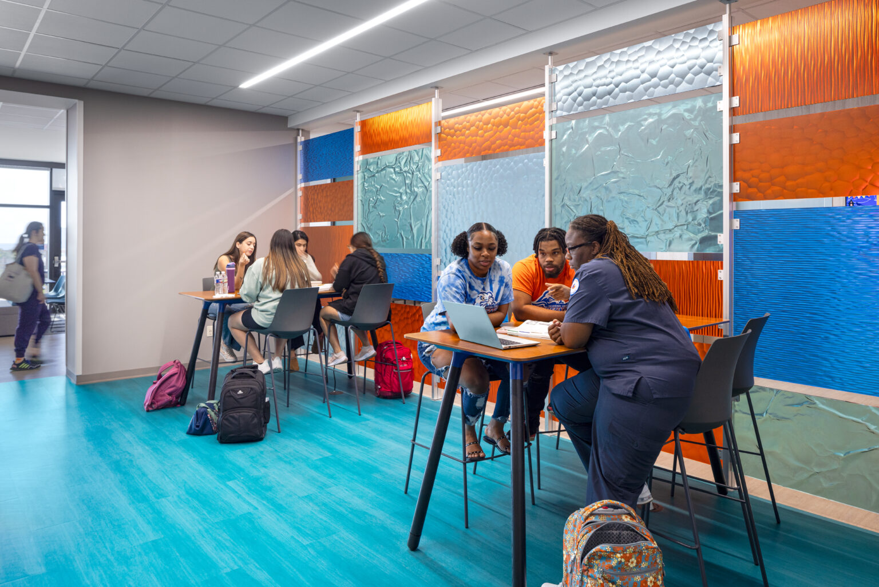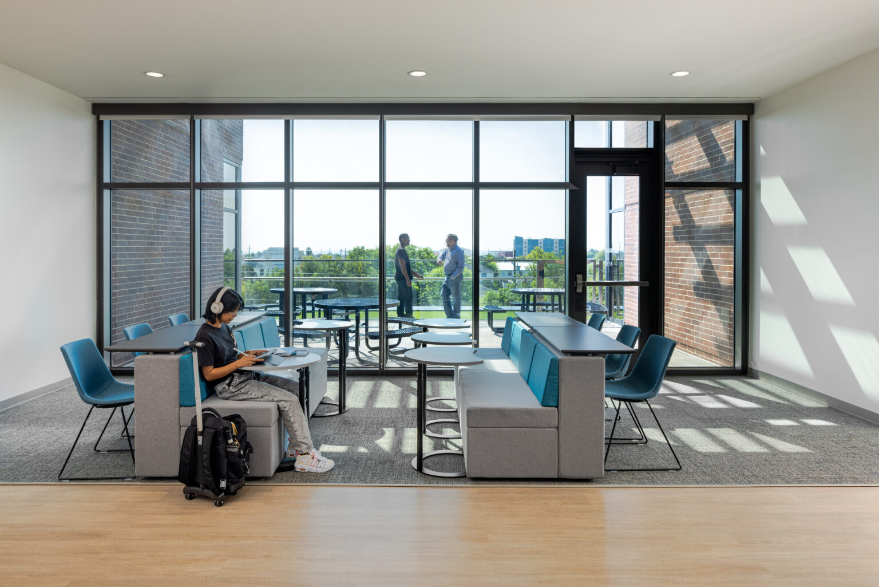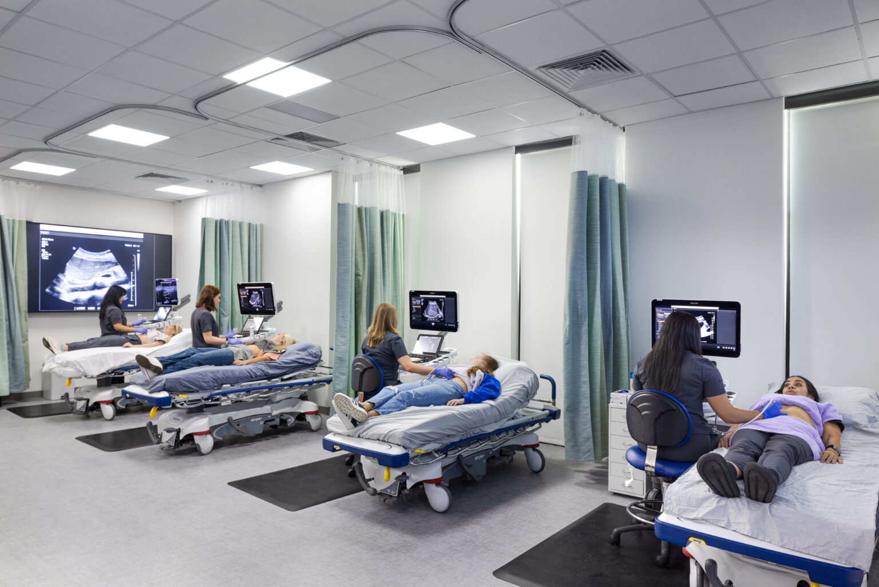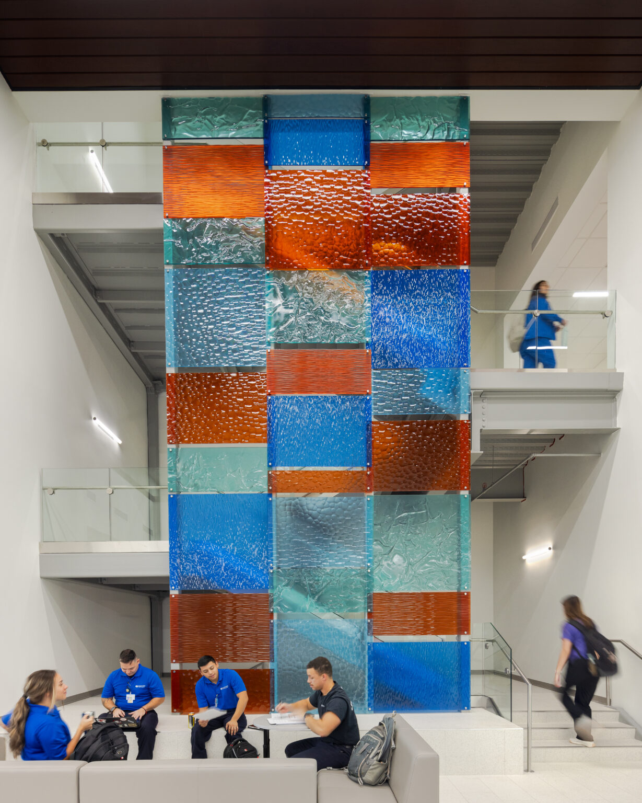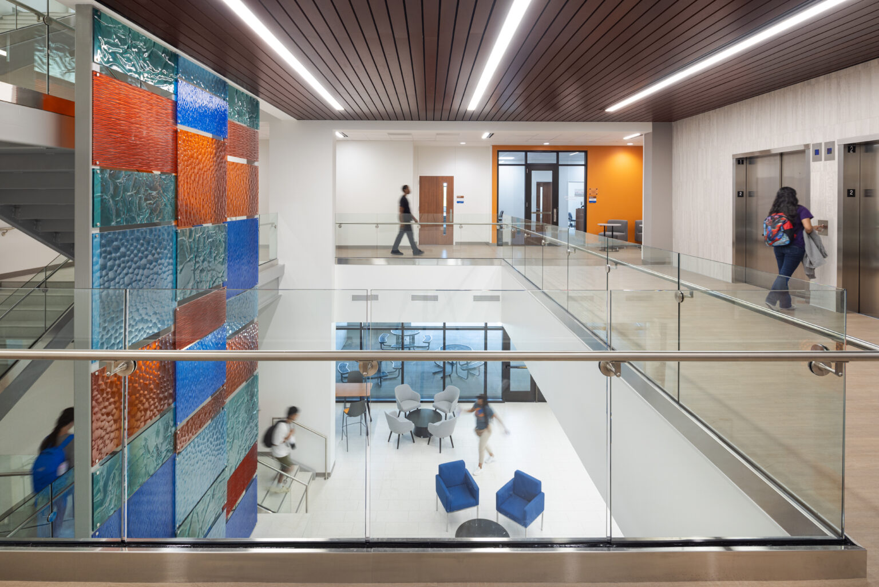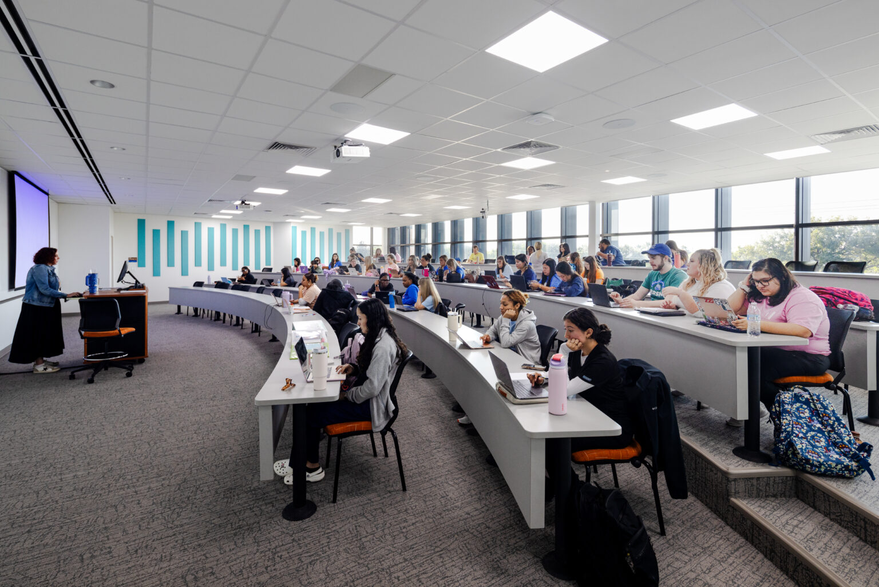Galveston College Nursing and Health Sciences Building
This building will utilize state of the art technology and serve to promote future trends in healthcare and allied health sciences.
Client: Galveston College
Market: Higher Education
Discipline: Architecture + Interiors
Project Area: 65,000 sq. ft.
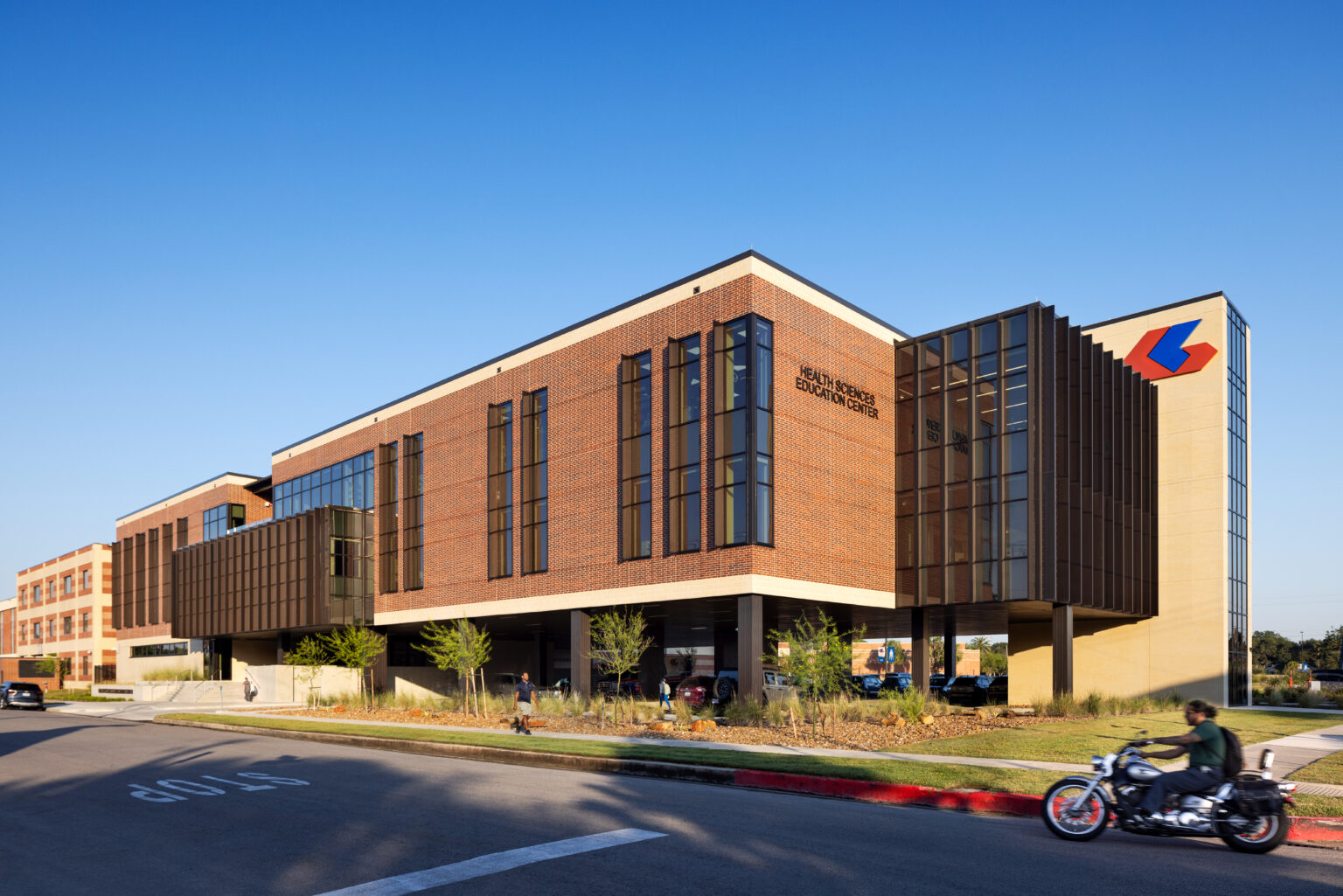
Collaborative and team-based learning environments
Due to anticipated growth for its existing nursing and health sciences academic programs, Galveston College determined there was a need to construct a new dedicated nursing and health sciences technical education facility on campus. This building will utilize state of the art technology and serve to promote future trends in healthcare and allied health sciences. The building will be 3 stories in height, approximately 65,000 square feet in size, and adjacent and connected to the existing Fine Arts Building on campus. The form and exterior materials utilized in the design will relate back to the existing campus while also being contemporary and modern. This facility will include collaborative and team-based learning environments, connected and interrelated classrooms and simulation lab spaces, and immersive educational environments, both clinical and non-clinical in nature. These educational spaces will allow faculty to administer situational training in a variety of healthcare-related fields in different types of settings, including nursing (skills and simulation labs), EMT, radiology and radiation therapy, surgical technology, sonography, and nuclear medicine. Shell space will also be provided in the building for future growth of programs.
