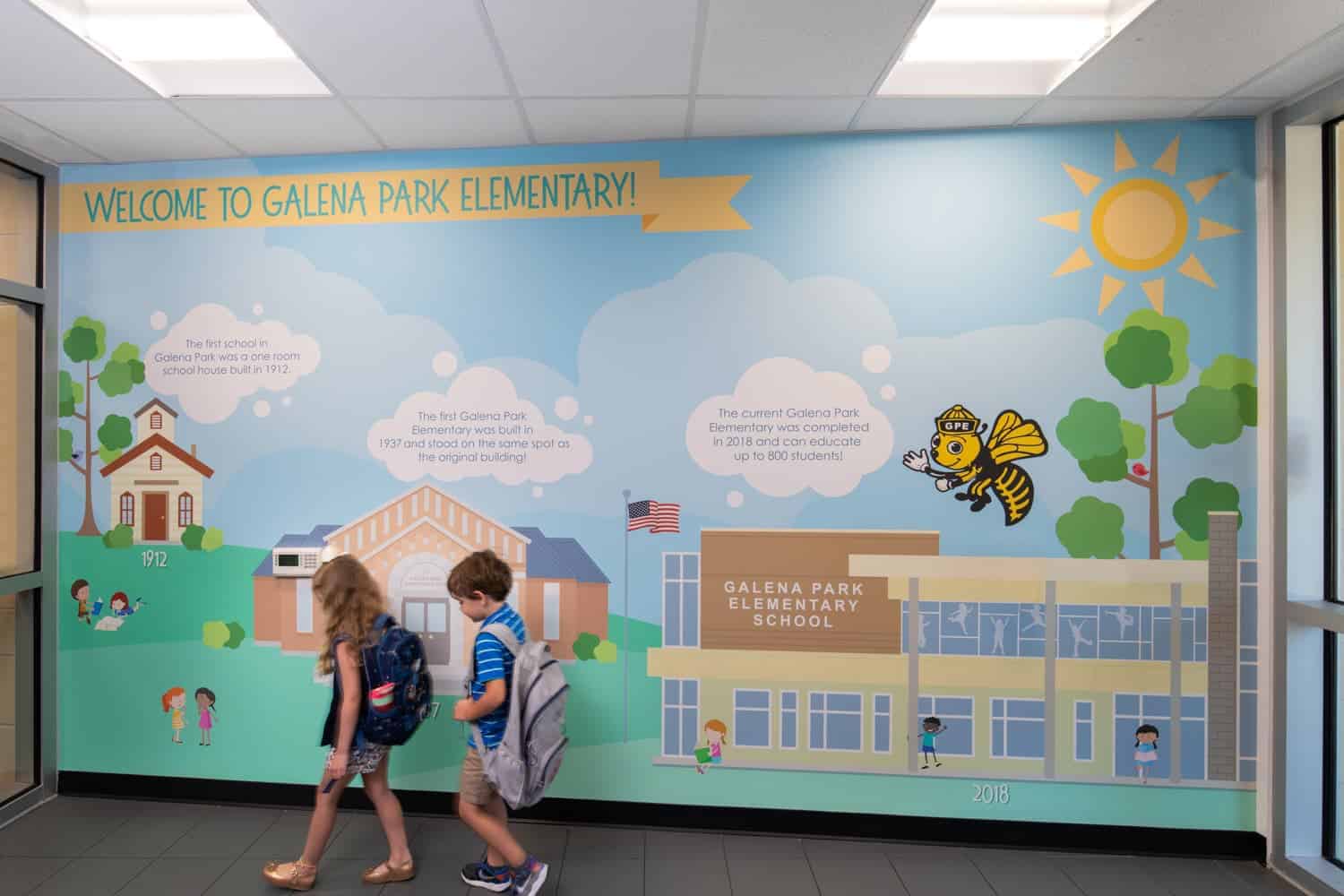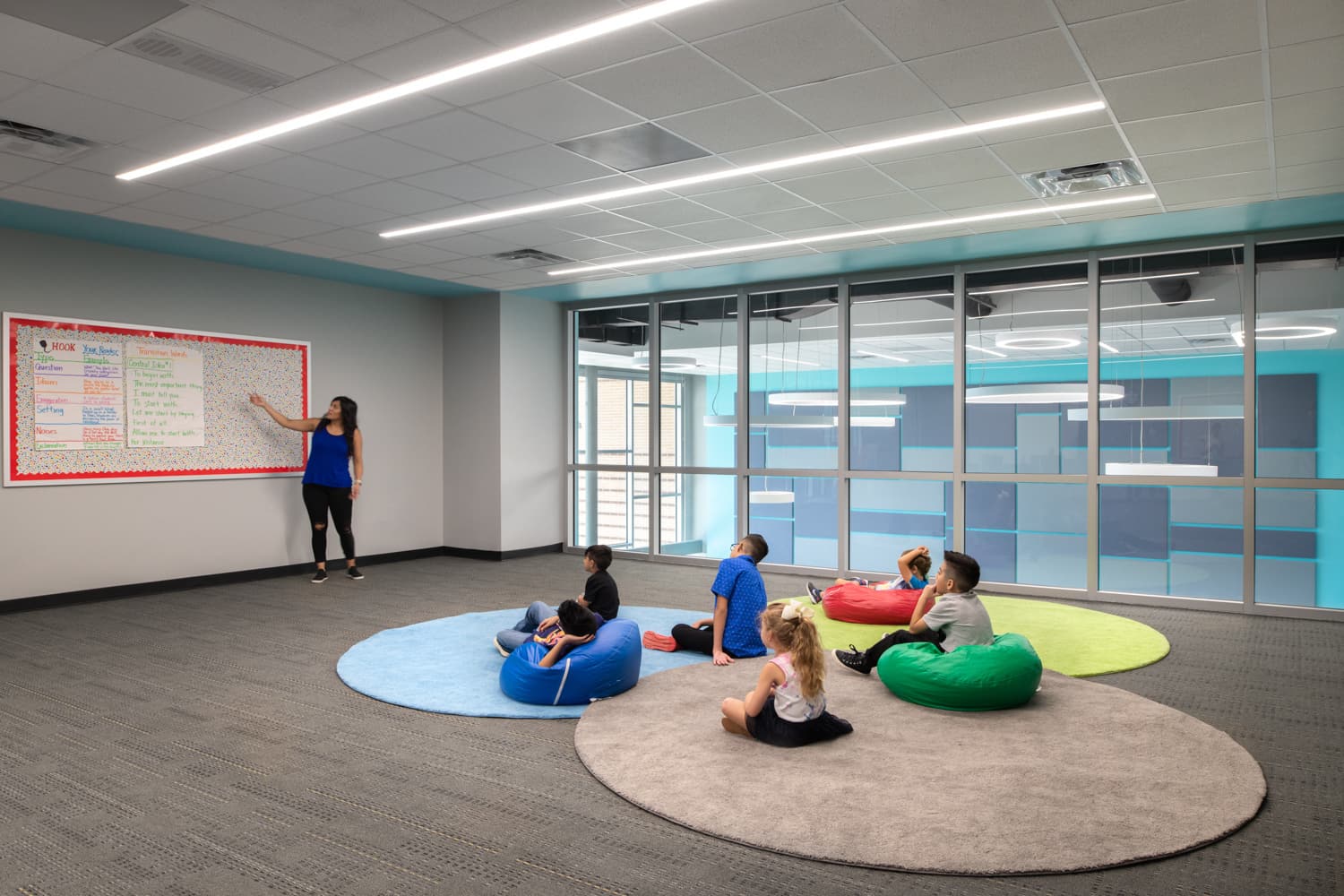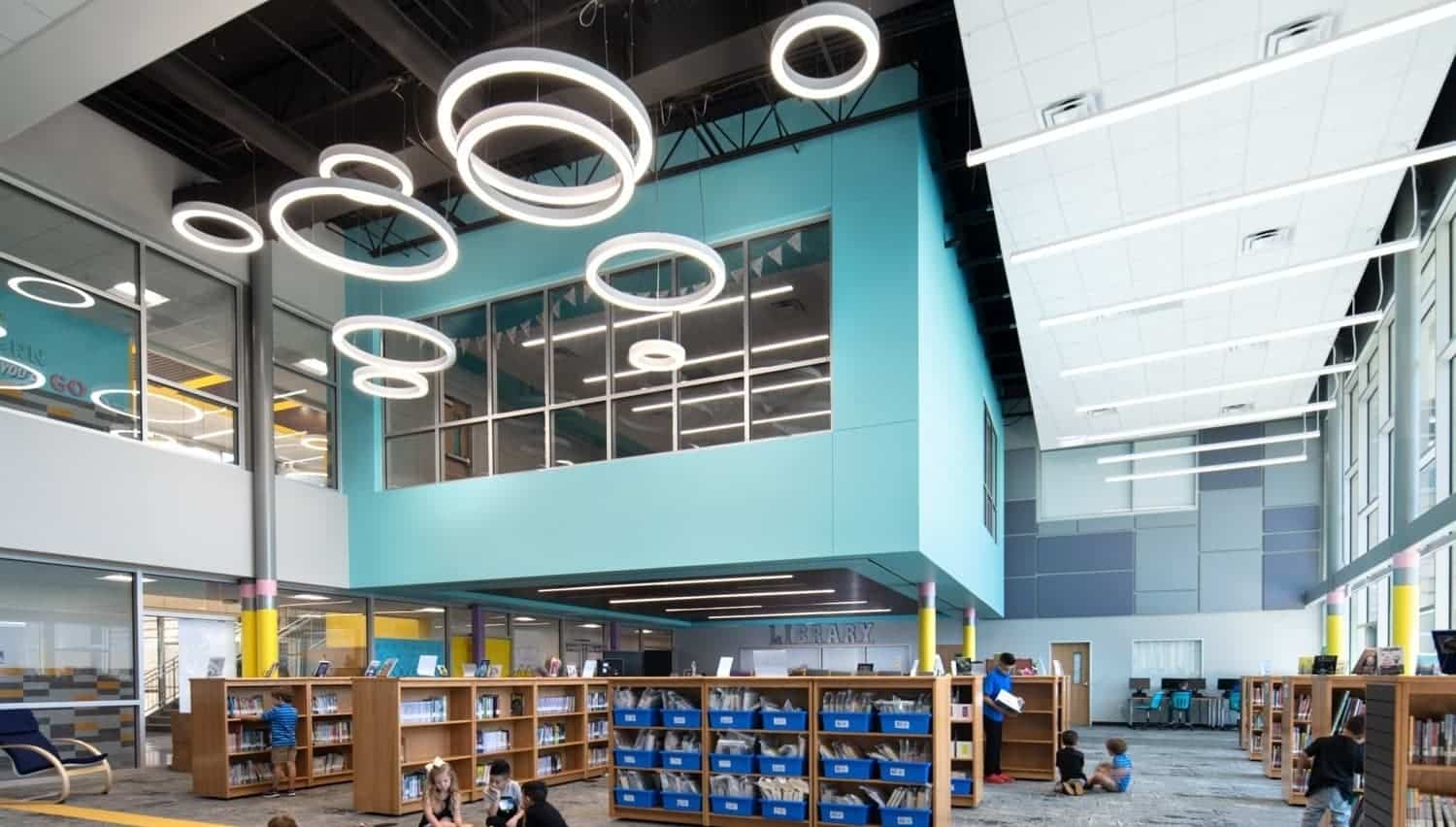Galena Park Elementary School
Modern Reimagining of a Celebrated Heritage
Client: Galena Park Independent School District
Market: K-12 Education
Discipline: Architecture + Interiors
Project Area: 97,915 sq. ft.
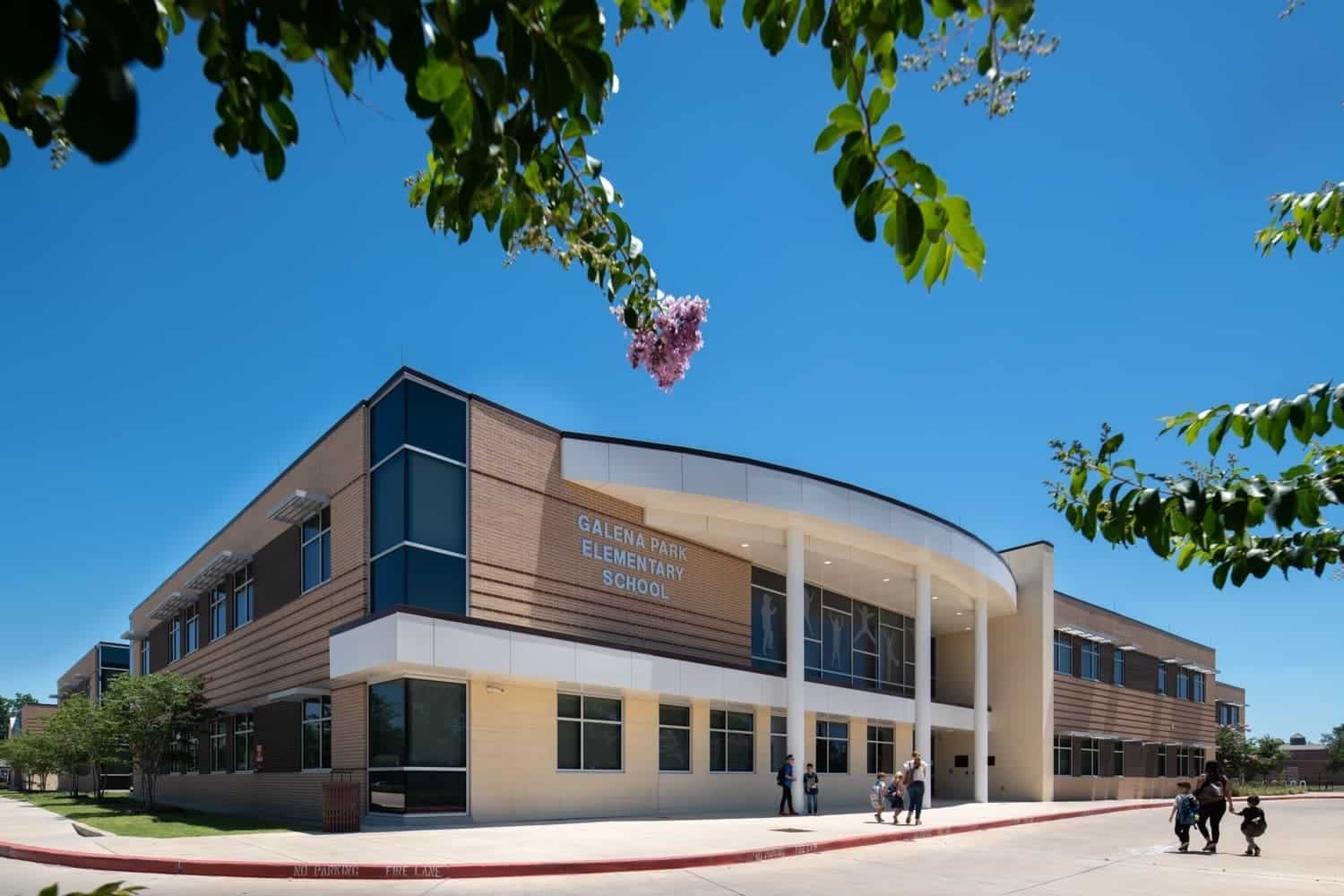
Honoring a Legacy
Originally built in 1926, the Galena Park Elementary campus represents a historically significant part of the community. Accordingly, the primary design goal of the project was to create a NextGen learning environment that paid homage to the past. Nestled in an older neighborhood, the campus is submersed in a very unique combination of industrial and suburban living. With close proximity to the port and 45 minute drive to the Houston metropolitan area, one of the design objectives was to ensure the school fit well within the urban context. The replacement campus accommodates future growth while providing significant safety and security improvements.
The relatively small school is designed to support a culture of personalized learning. The design centers around a Learning Resource Center (LRC) at the heart of the school, which serves as a centralized learning hub, promoting student connectivity through transparency and adaptable spaces. The LRC is a flexible, adaptable space with movable furniture and book stacks. It supports both collaborative and quieter work styles through different breakout spaces.
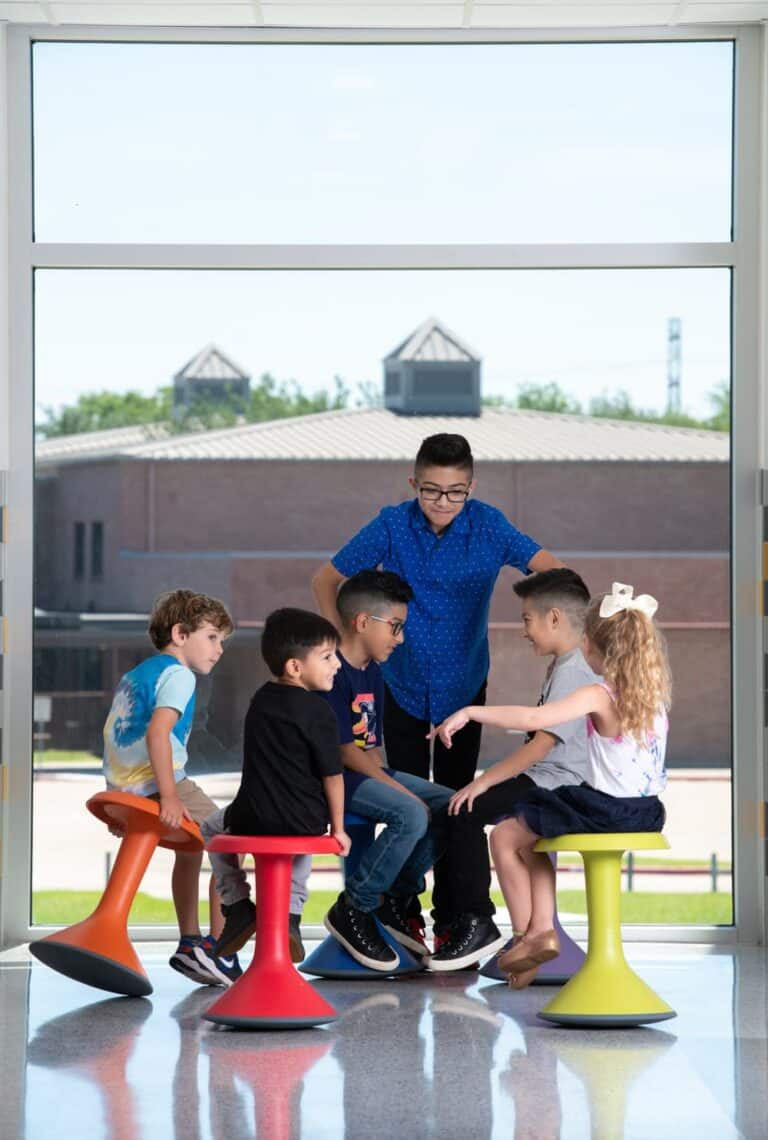
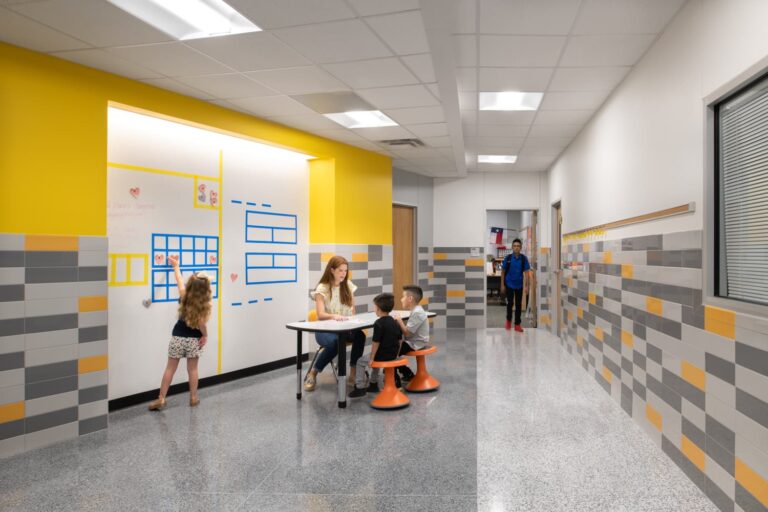
A folding wall at the Gym and Cafetorium promotes flexibility of the space. Ubiquitous collaboration areas are mixed into the program to facilitate impromptu gatherings. Vibrant colors are used throughout to promote learning enthusiasm and psychological wellness. Daylight throughout shared spaces enhances data retention. NextGen elements such as learning stairs and writable wall surfaces further support active learning engagement. The pre-K and kindergarten wing is located between the administration and core facilities to provide direct supervision and shorter walking distances. Each classroom wing has a grade-specific learning commons with associated support spaces and workrooms.
