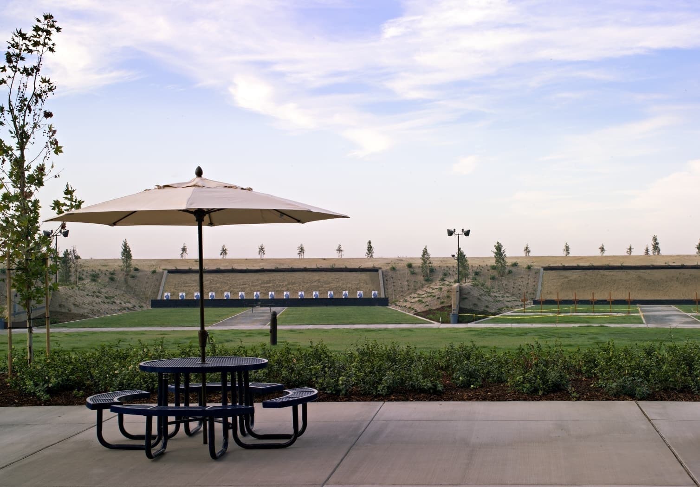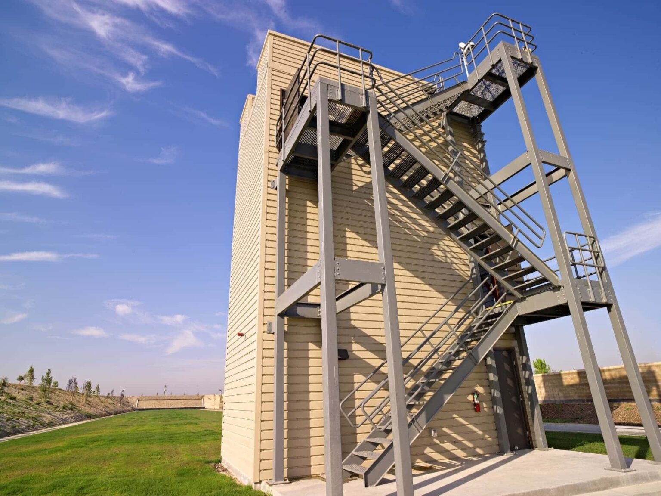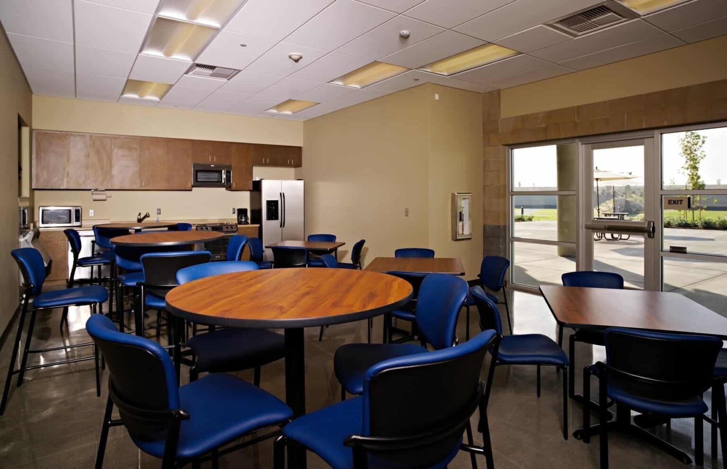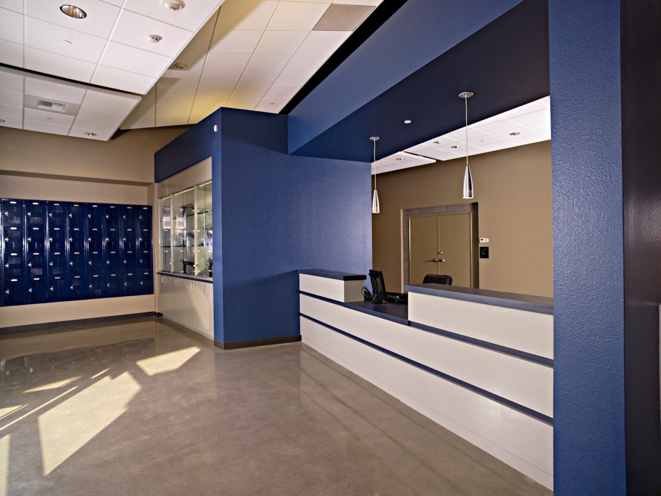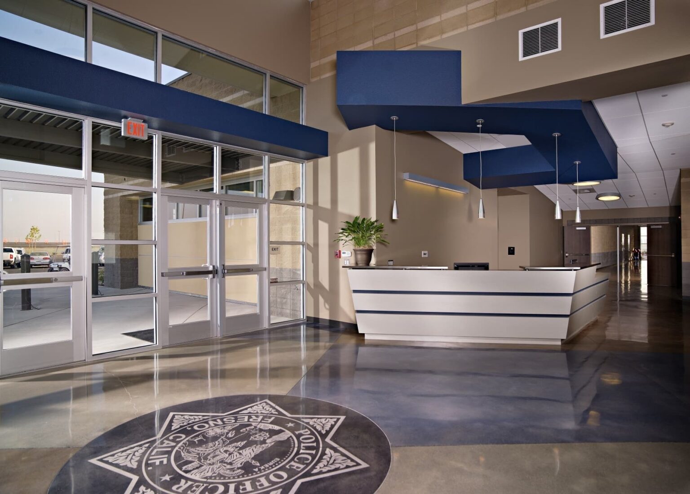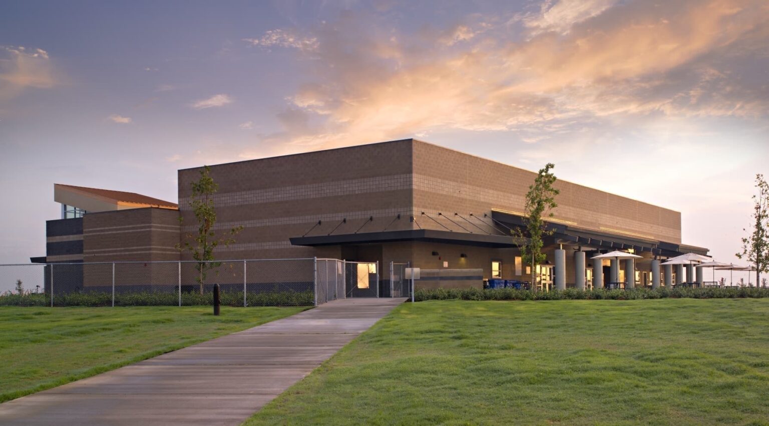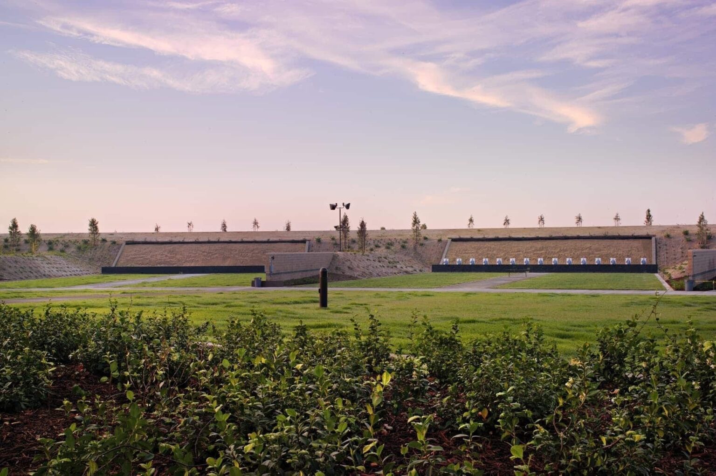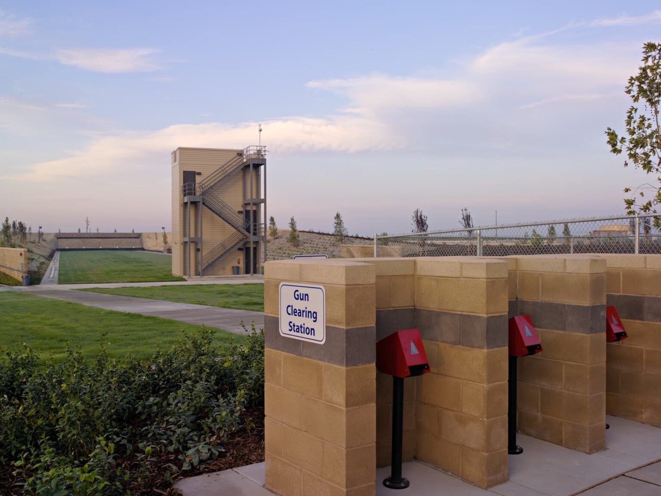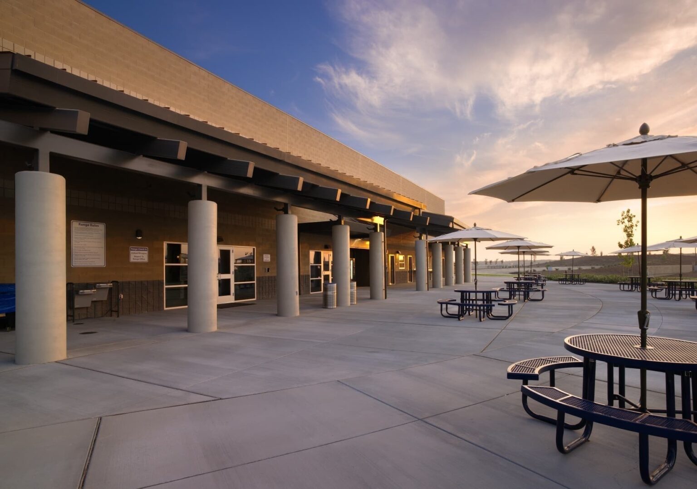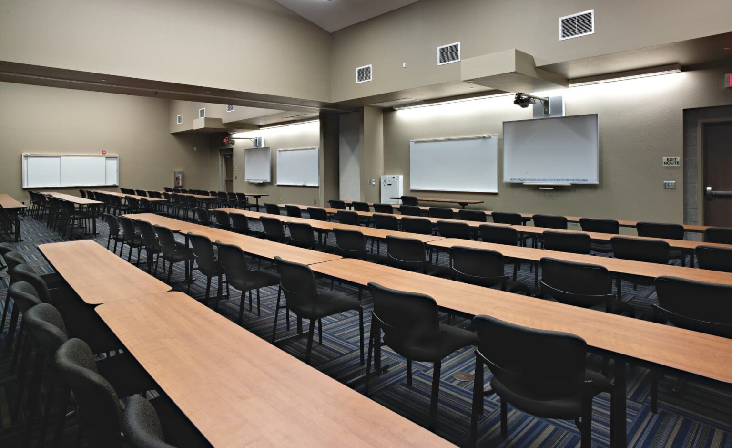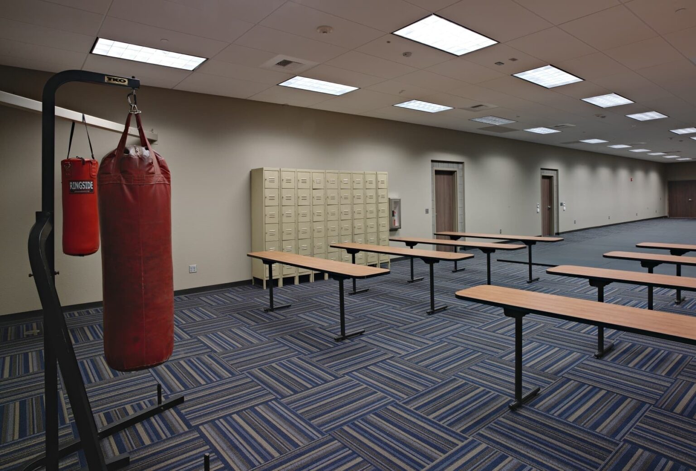Fresno Regional Police Training Facility
This 96-acre project is a state-of-the-art training facility serves the City of Fresno.
Client: City of Fresno
Market: Civic + Government
Project Area: 20,000 sq. ft.
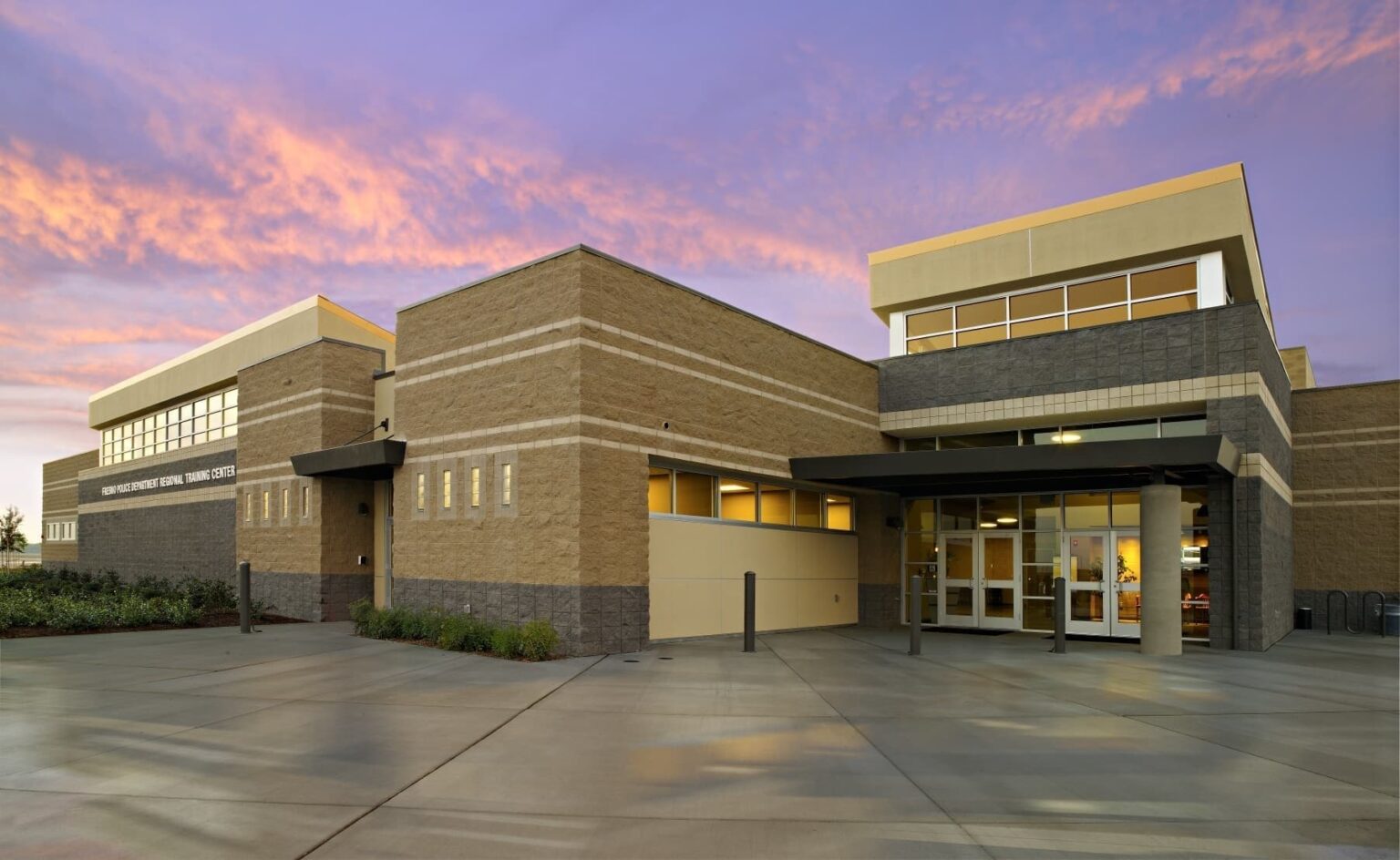
A state-of-the-art training facility
This 96-acre project is a state-of-the-art training facility serves the City of Fresno. A 20,000 sq. ft. range house anchors one end of the site. This structure includes a warehouse, administration, gun repository, classrooms, simulators, and toilet rooms. Nine rifle ranges are included on the site: seven 50-yard, one 100-yard, and one 200-yard range with sniper towers. Located adjacent to the multiple ranges, is a 3,000 sq. ft. SIMS tower. The facility has numerous vehicle training areas, including a driver awareness pad, skid pad, urban chase and pursuit courses, and a tactical village. On the opposite end of the site sits a gym, administration building, additional classrooms, and vehicle storage and maintenance structure. This project was designed to meet the current “Fresno Green” requirements for new construction.

