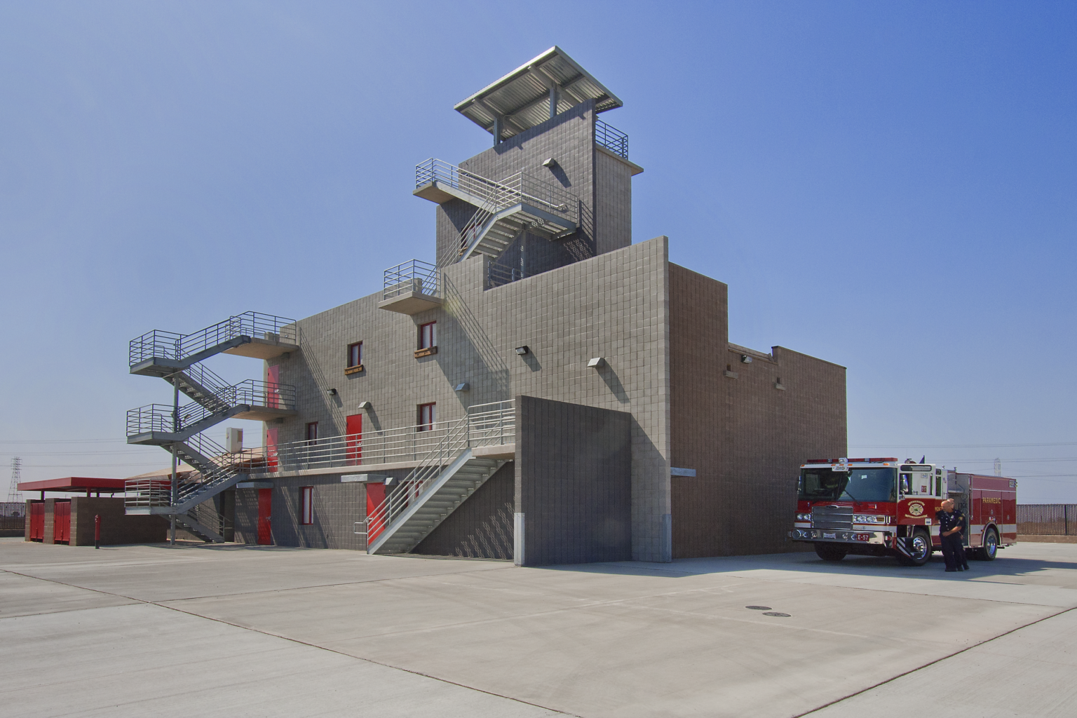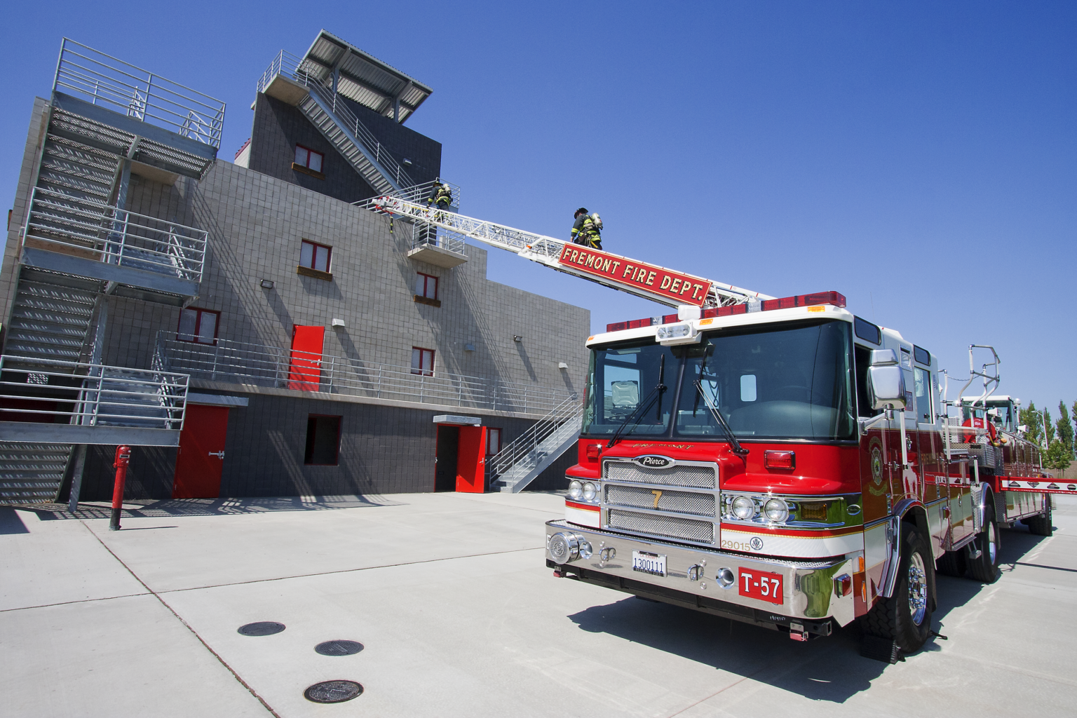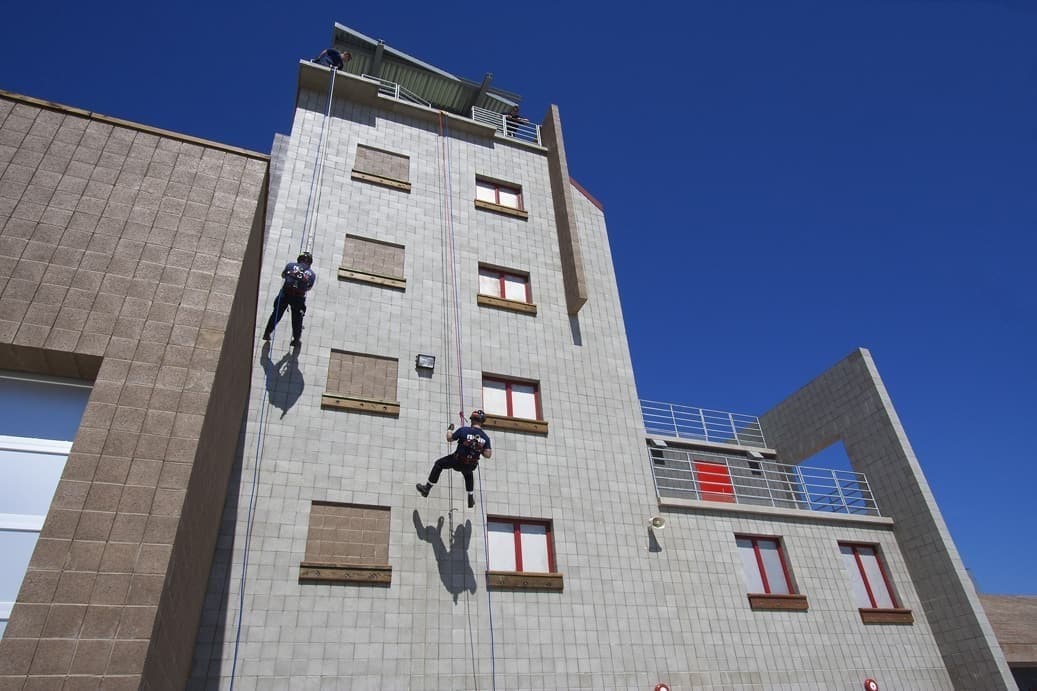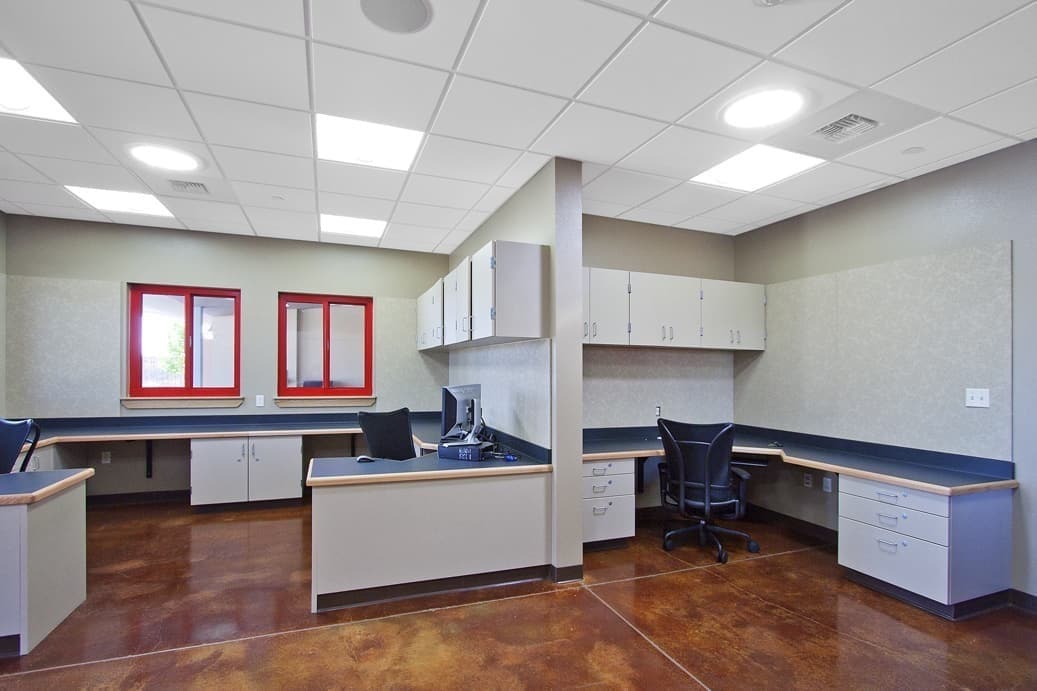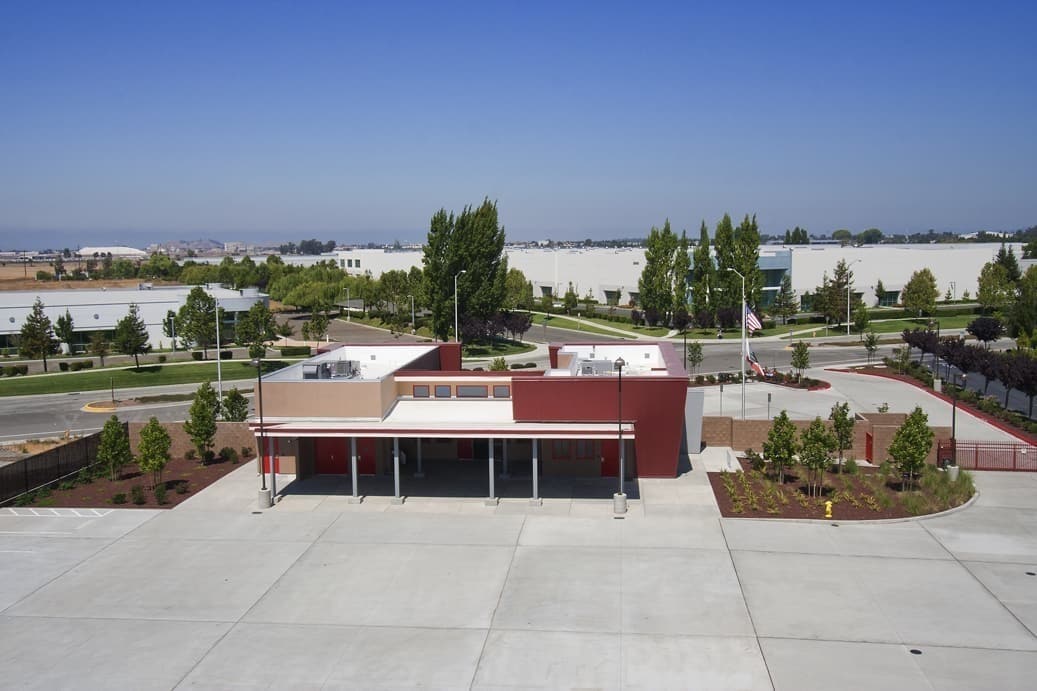Fremont Training Center
A new training center for the City of Fremont and the Fremont Fire Department.
Client: Fremont Fire Department
Market: Civic + Government
Discipline: Architecture + Interiors
Project Area: 8,940 sq. Ft.
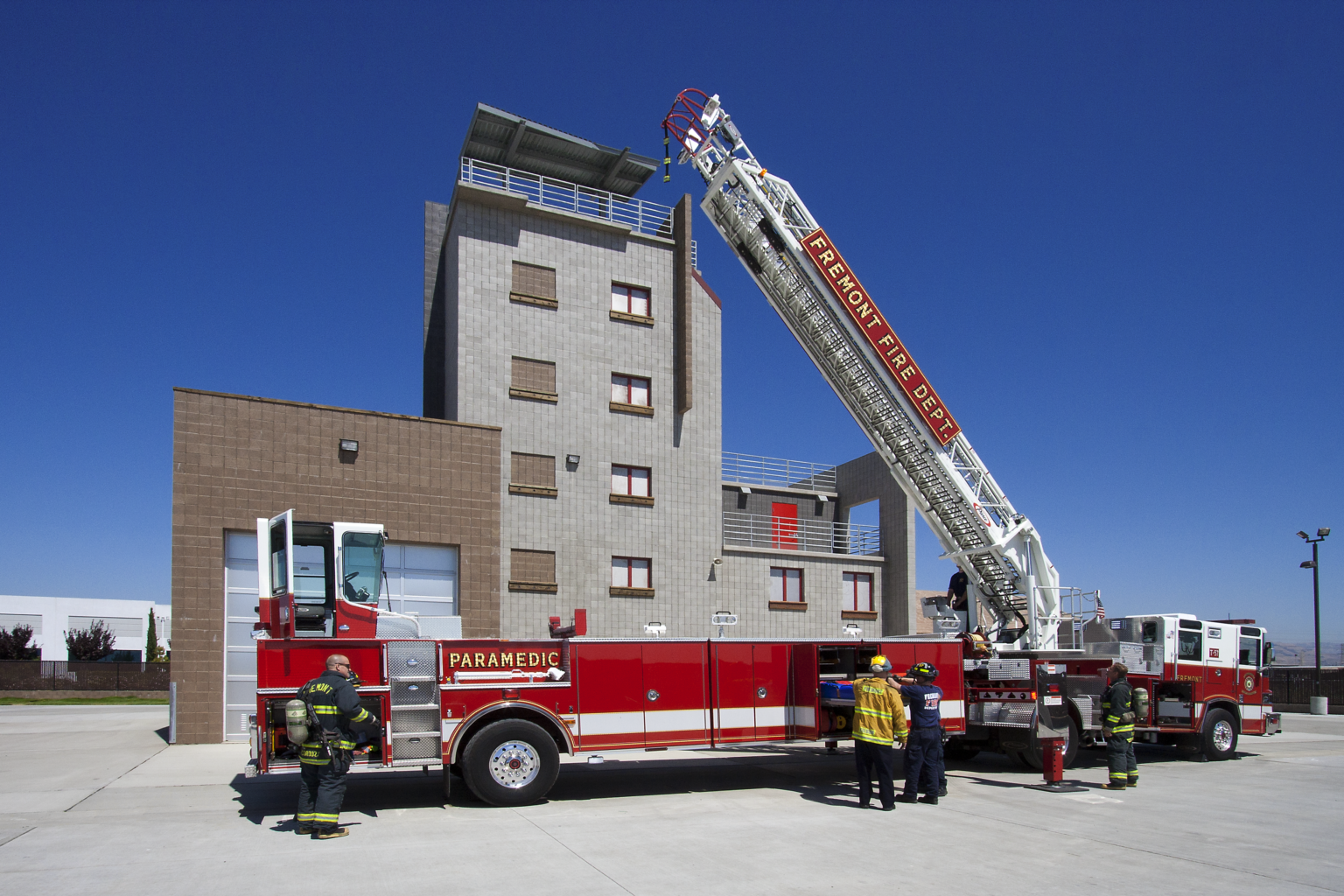
A new training center for the City of Fremont and the Fremont Fire Department. The project is located on a 2.5 acre site adjacent to the Northern California Bay Area waterfront and was designed to accommodate a number of environmentally sensitive issues. The project includes a multiple story training tower structure, instructional classrooms, and training grounds. The project serves the local fire, EMS, educational partners, and various public safety agencies.
The tower structure has five separate and distinct building sections designed to simulate anticipated emergency responses city-wide. These sections include a one-story single family dwelling, two-story concrete tiltup building, six-story tower, interior and exterior stairwells, and two-story garden style apartment. Training components within the tower include a Class A burn room, sloped and flat roof ventilation props, self-contained breathing apparatus (SCBA) maze rooms, rappelling, fire sprinkler prop and artificial smoke prop. Site ground level training props include a busted hydrant prop, and confined space/open trench prop.
