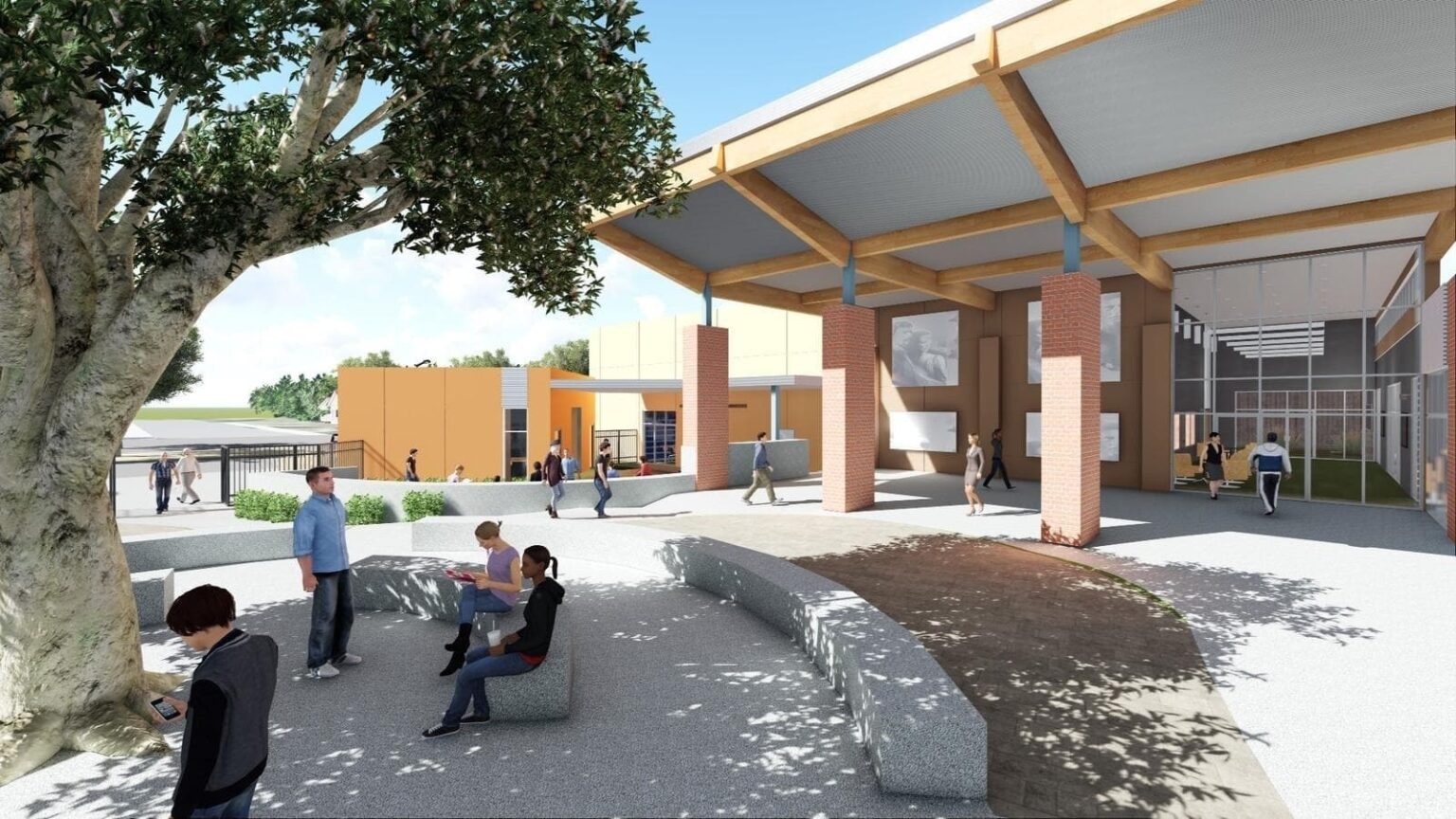Edgewood Event Center
Edgewood High School’s CTE Building addition introduces students with the opportunity to excel.
Client: West Covina Unified School District
Market: K12 Education
Discipline: Architecture + Interiors
Project Area: 16,500 sq. ft.

Collaborative learning spaces
Edgewood High School’s CTE (Career Technical Education) Building addition introduces students with the opportunity to excel with an Arts, Media and Entertainment Pathway Program. This 16,500 square foot facility houses a performance center and stage, commons area, dance studio, collaborative learning spaces for theater design and game design, as well as a video production learning space. The CTE program gives students the opportunities to connect with career-related education and experience. Areas in the CTE Building are made of glass walls and clerestory windows to offer natural daylight, promote concentration, improve performance and create a sustainable environment.





