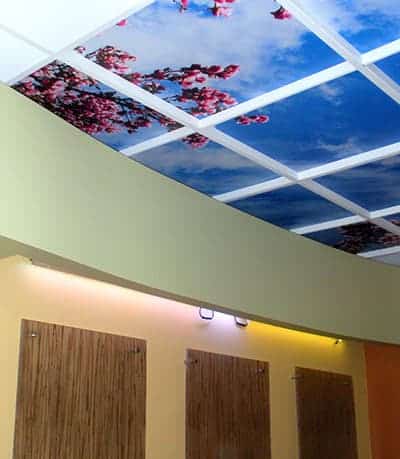Digital Imagining Room
Within the heart of the Imaging Department at the Houston Methodist Campus there was a desire to upgrade the digital imaging capabilities. Combining two smaller existing imaging rooms with a storage closet and adjacent work space was identified as good real estate to produce the solution. With a focus on improving patient experience, the project developed the new Digital Imaging Suite including a new personal family waiting space, new changing facilities, toilet and support spaces. Working within the System’s Platinum Patient Experience objective, the project focused on the use of warm and inviting materials, soft lighting and the creation of a calm and comforting environment for the procedure space and all adjacent functions.
Client: Houston Methodist Hospital System
Market: Health + Wellness
Discipline: Architecture + Interiors
Project Area: 1,500 sq. ft.
