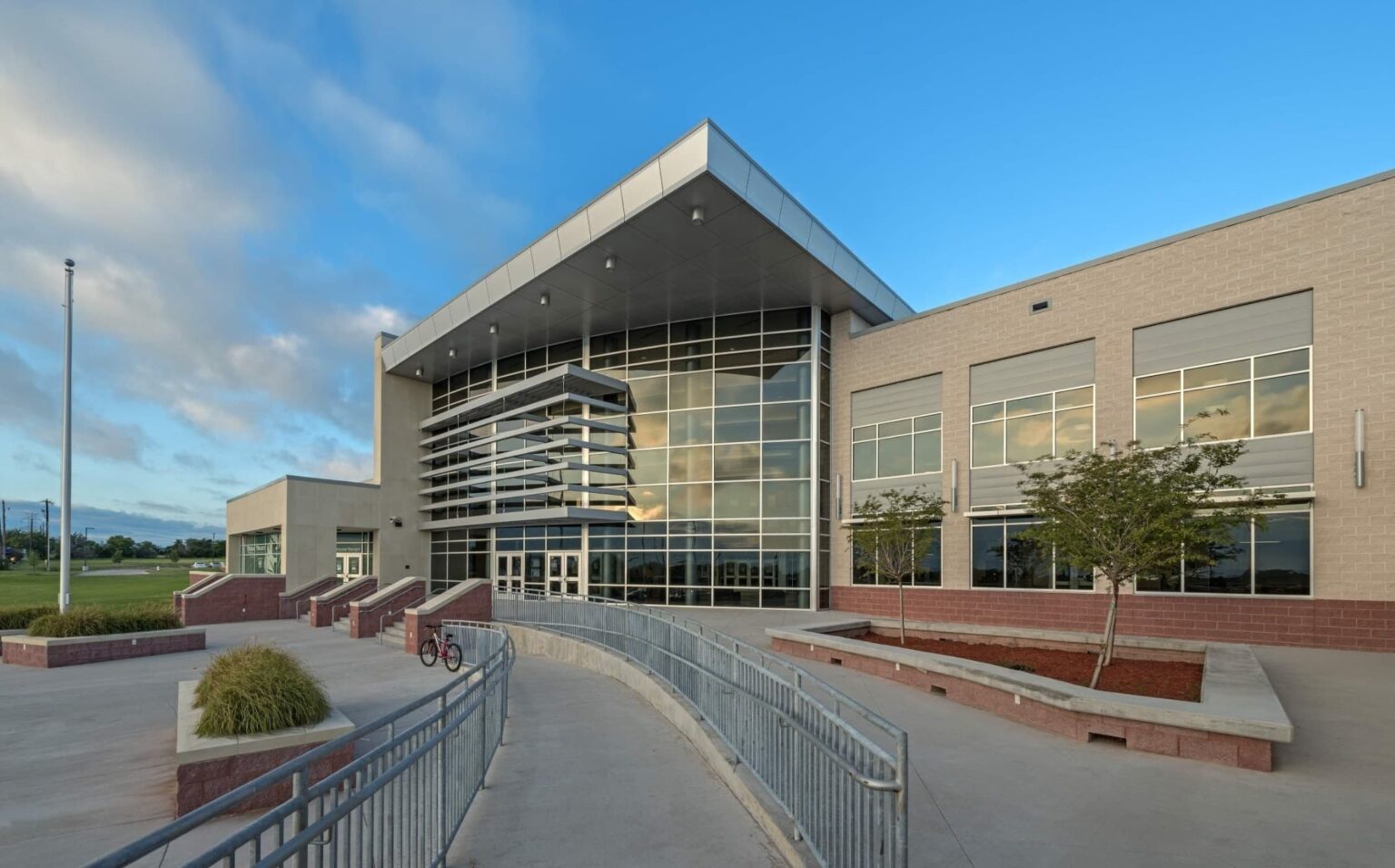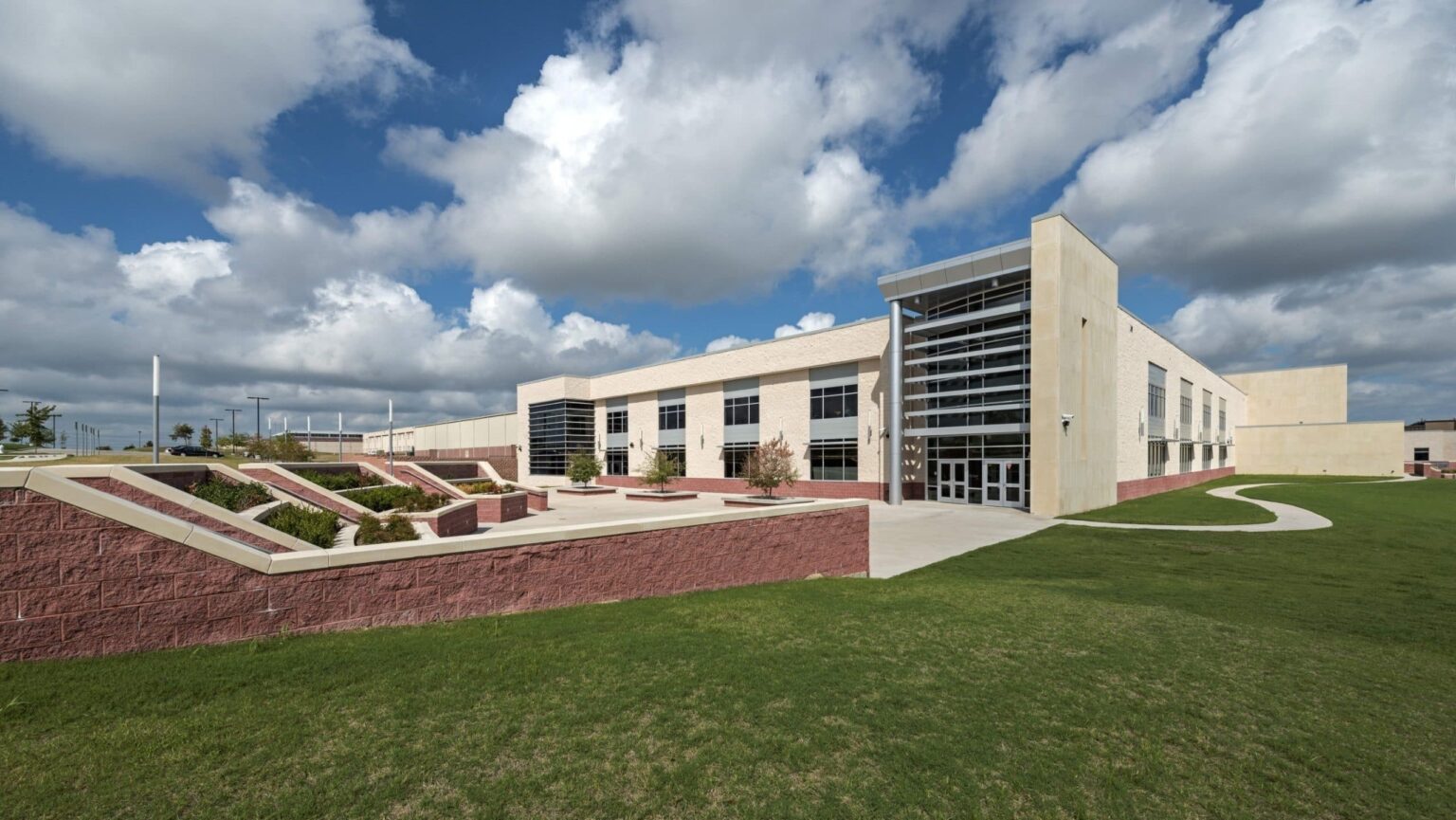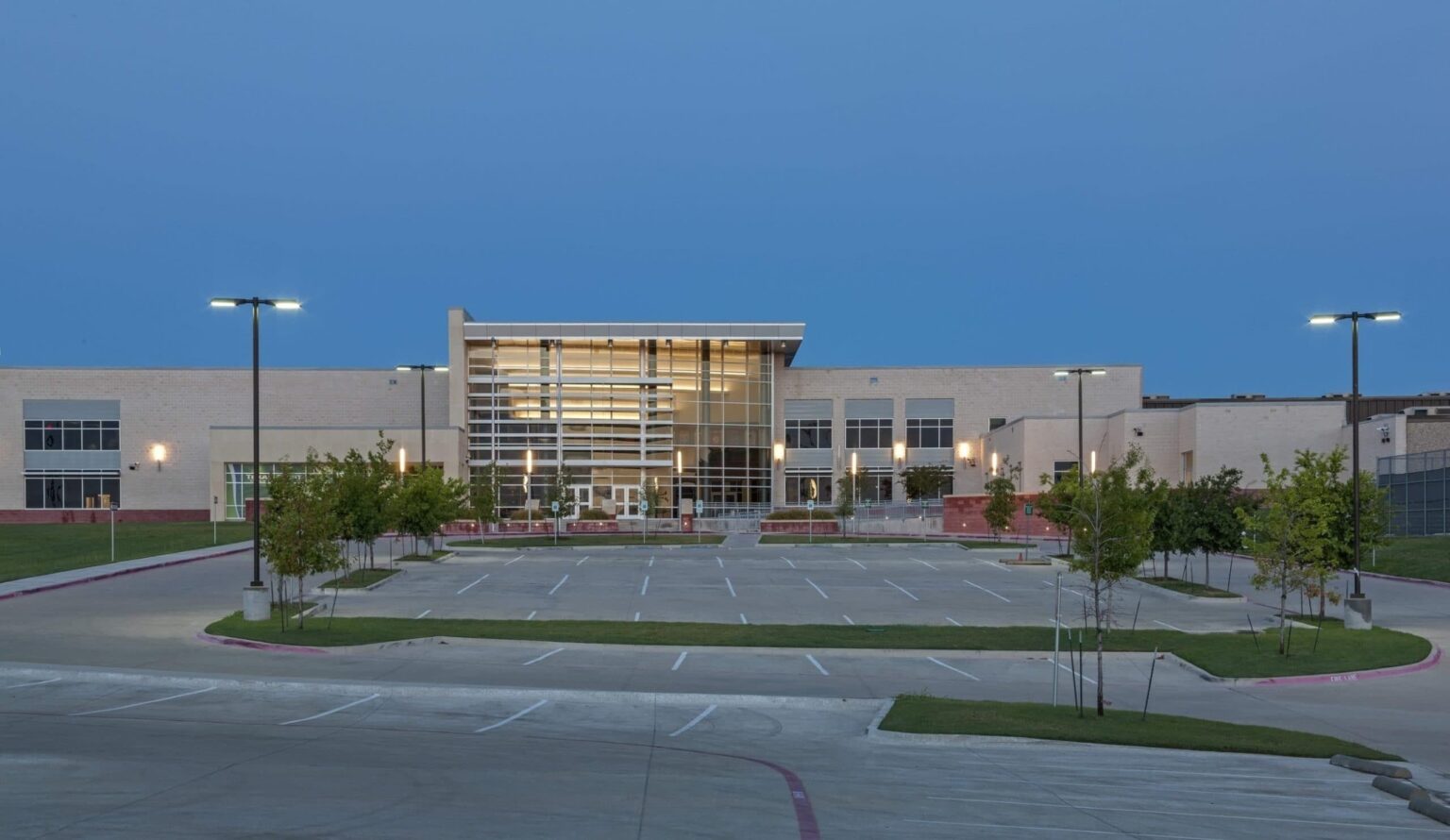DeSoto High School Academy
This dynamic magnet/STEM academic building addition to DeSoto High School helped redefine the campus both programmatically and aesthetically.
Client: DeSoto Independent School District
Market: K-12 Education
Discipline: Architecture + Interiors
Project Area: 200,000 sq. ft.

This dynamic magnet/STEM academic building addition to DeSoto High School helped redefine the campus both programmatically and aesthetically. It incorporates a two-story Health & Science Center that showcases educational facilities for agricultural science, health science and medical pathways.
In addition, the project incorporates a two-story Professional Services Academy that houses educational strands focused on education, government/public safety, hospitality/tourism and human services. The two centers are separated by a large commons space and each possesses a dedicated administration suite. A separate arts and performance academy (including black box theater, TV production lab, choir and practice rooms) was also included as part of this project.


