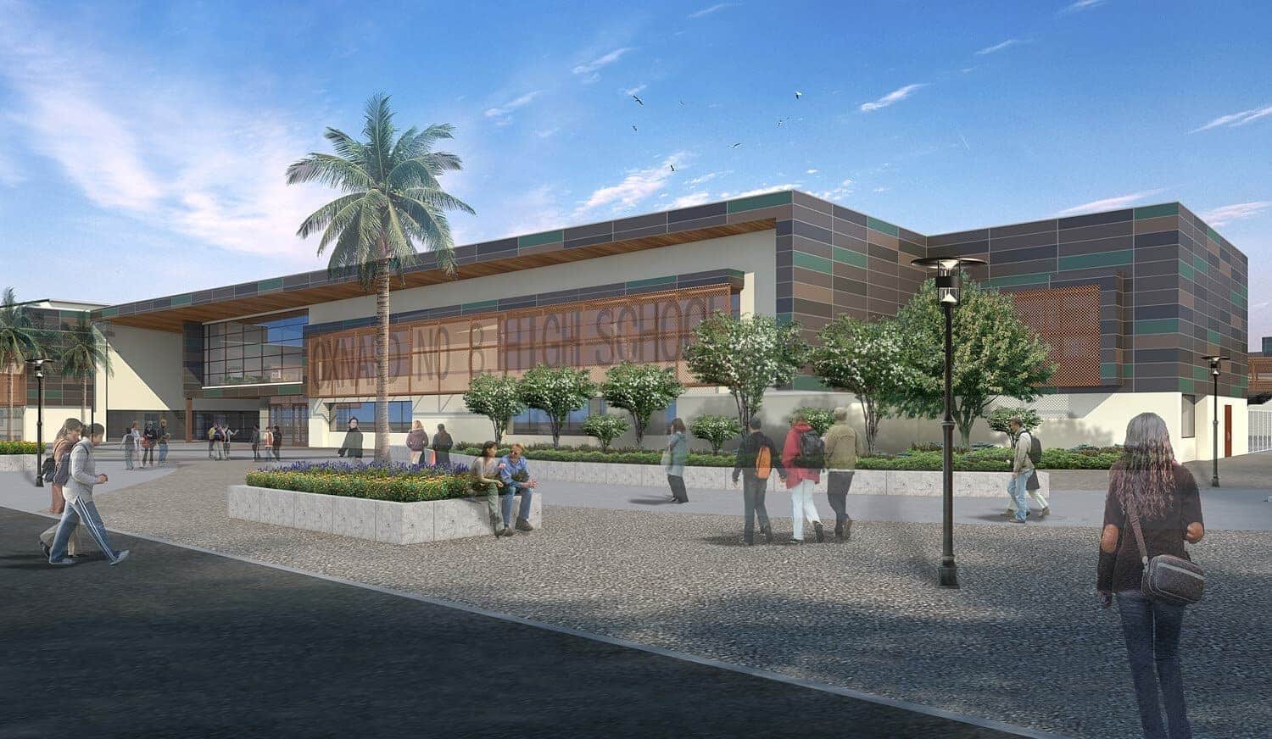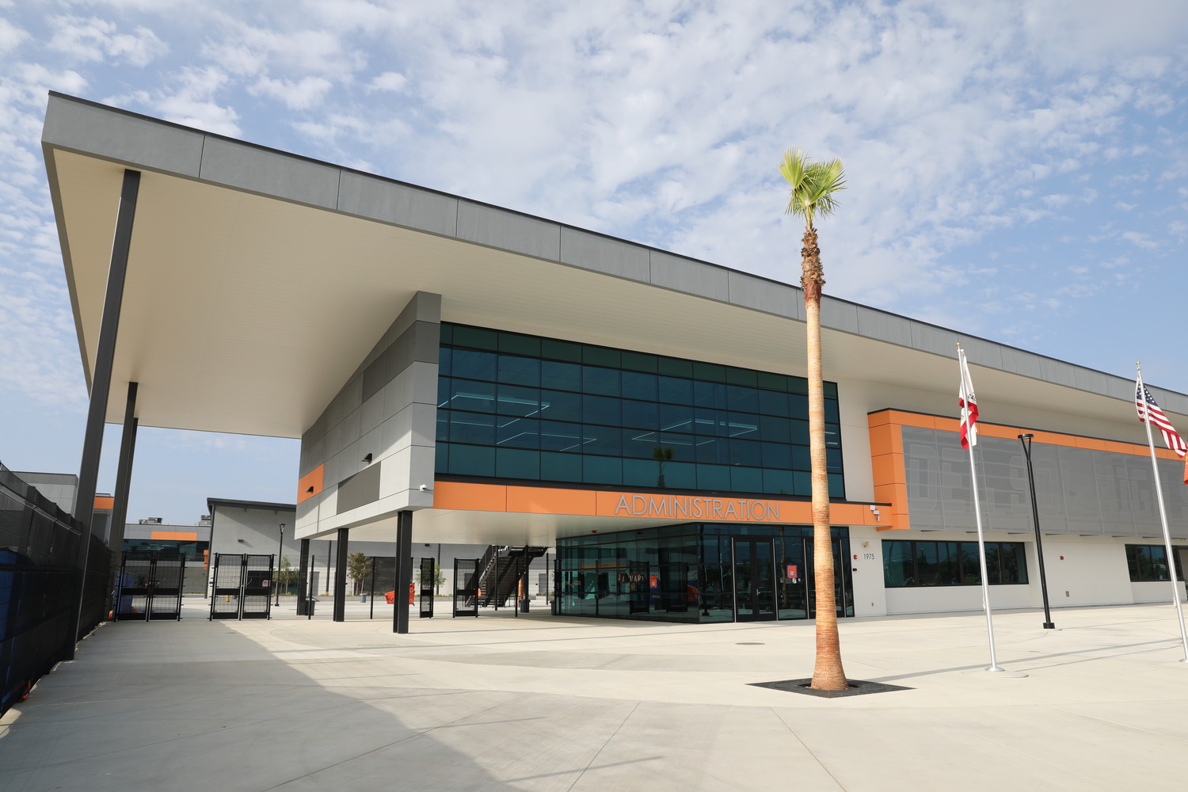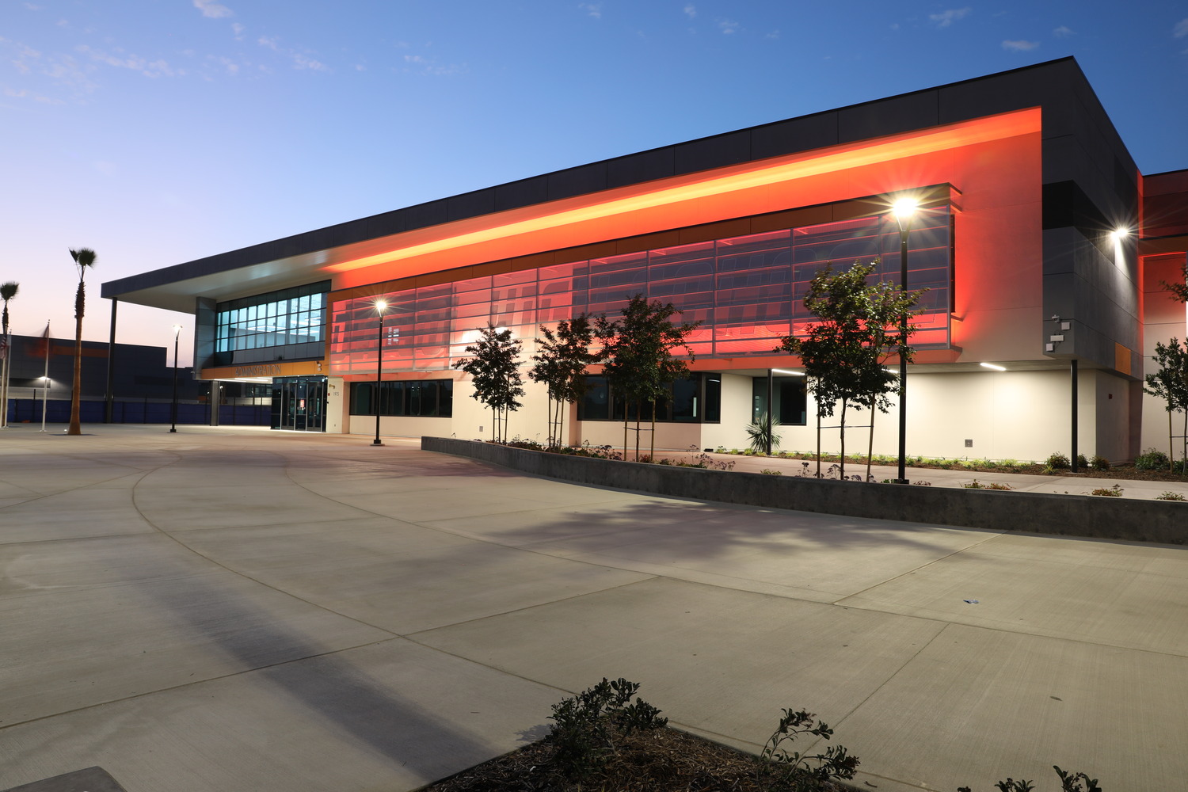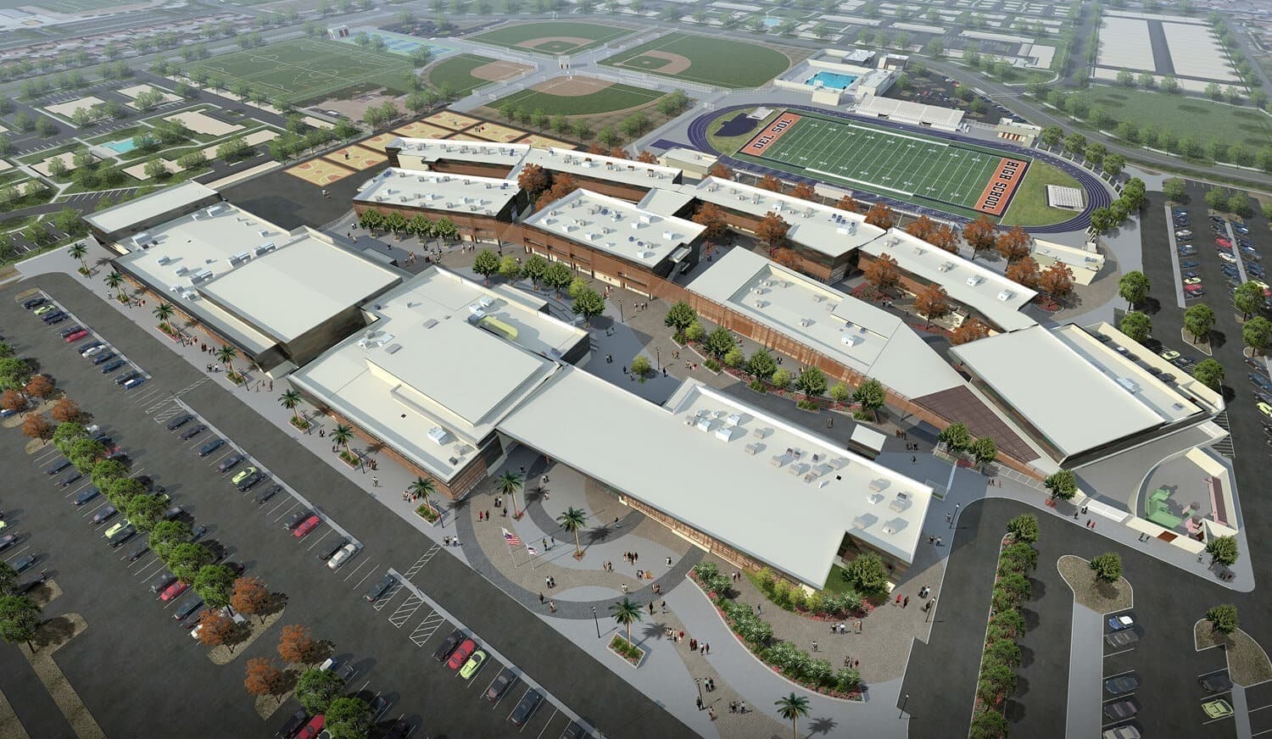Del Sol High School
The new Del Sol High School campus will provide all new Classroom buildings, Library, Media, Performing Arts, Gymnasium, and Multi-Purpose Building.
Client: Oxnard Union High School District
Market: K-12 Education
Project Area: 270,000 sq. ft.

The new Del Sol High School campus will provide all new Classroom buildings, Library, Media, Performing Arts, Gymnasium, and Multi-Purpose Building. The project also consists of a full track and field stadium, Varsity / Junior Varsity baseball and softball fields, soccer field, and future pool building. Out of the 52 acres, 10.5 acres are designated as community joint use. The existing barn on site has historic value to the community and is preserved and relocated at the northwest corner of the site near the agricultural field.



