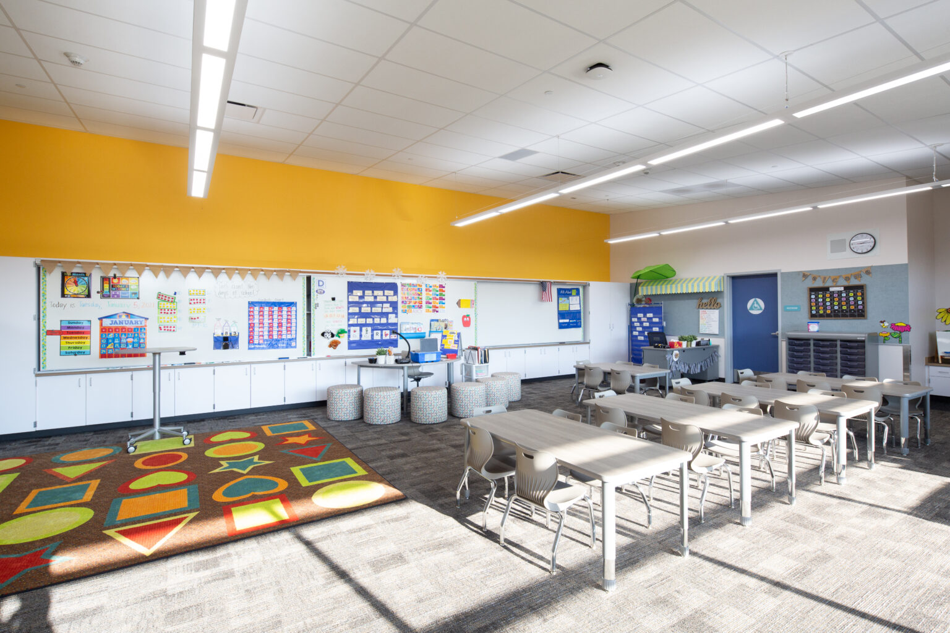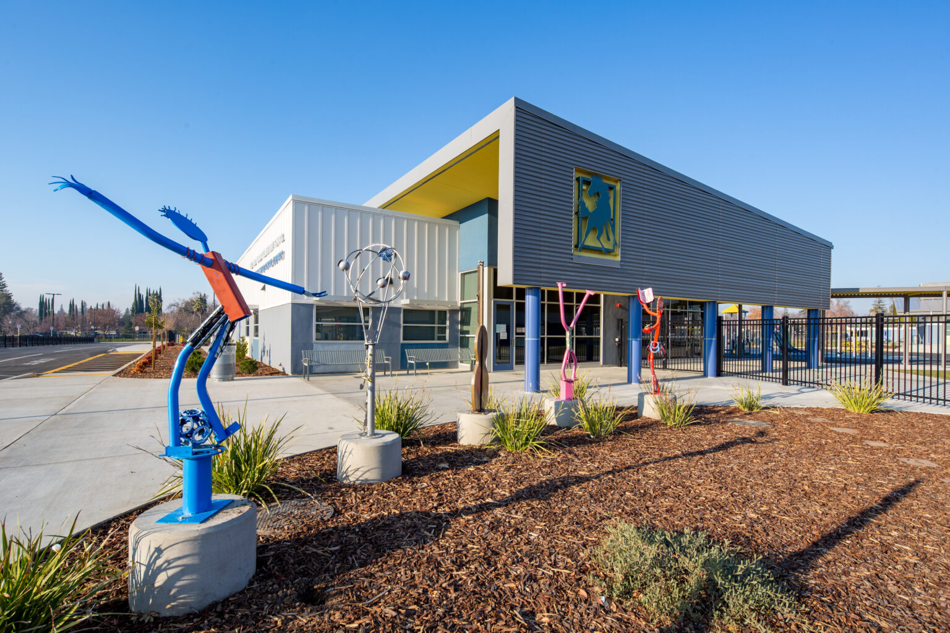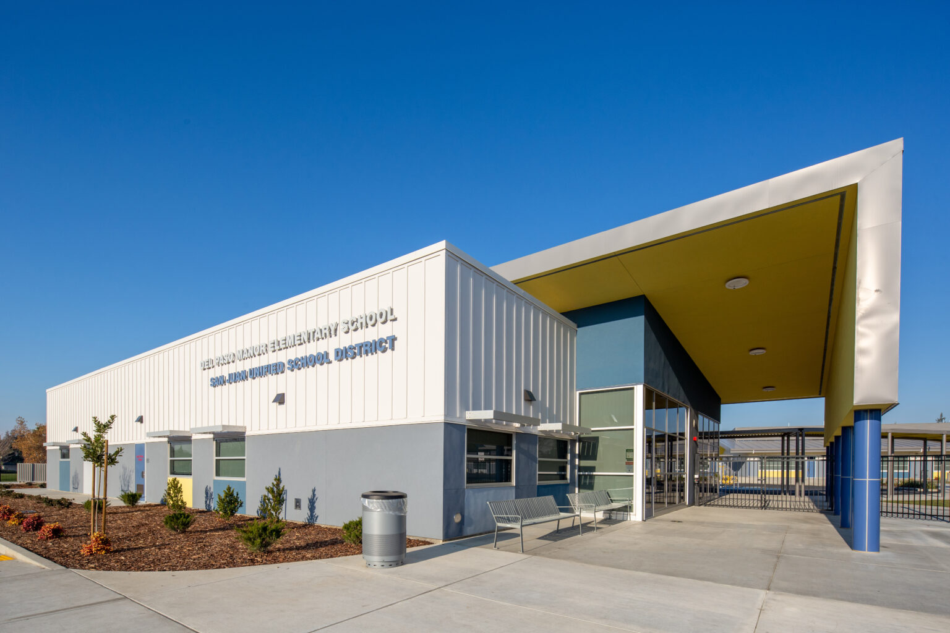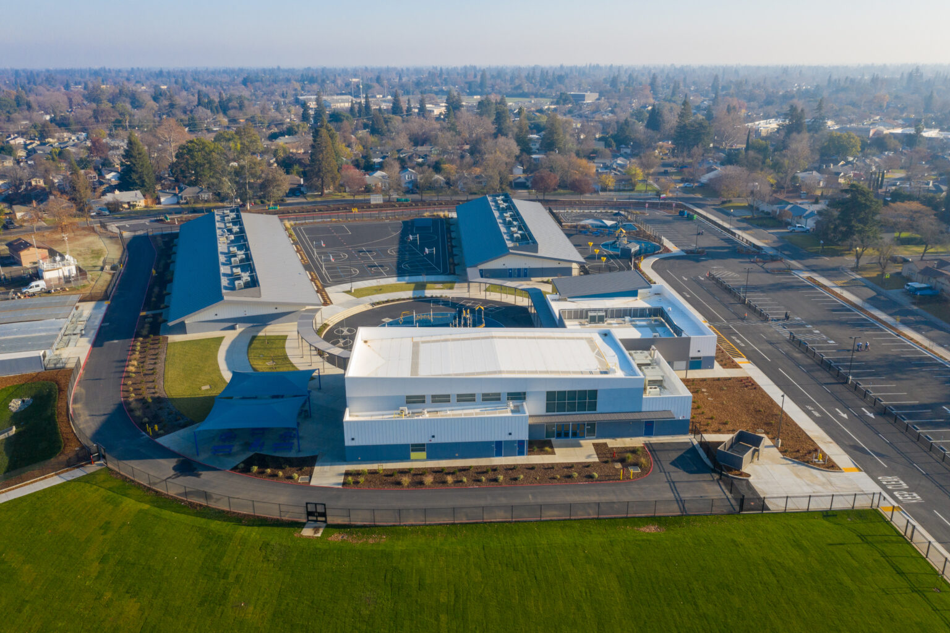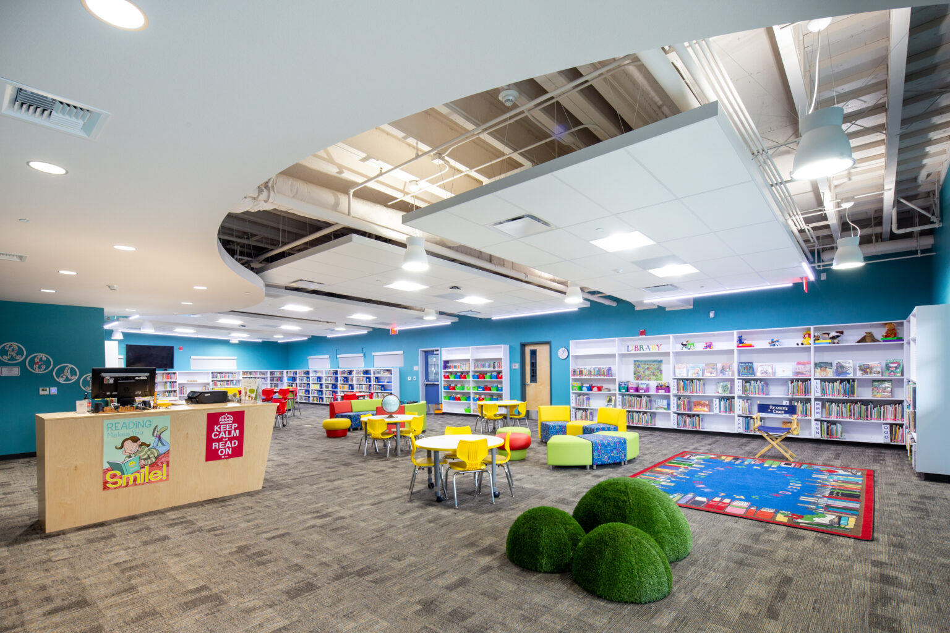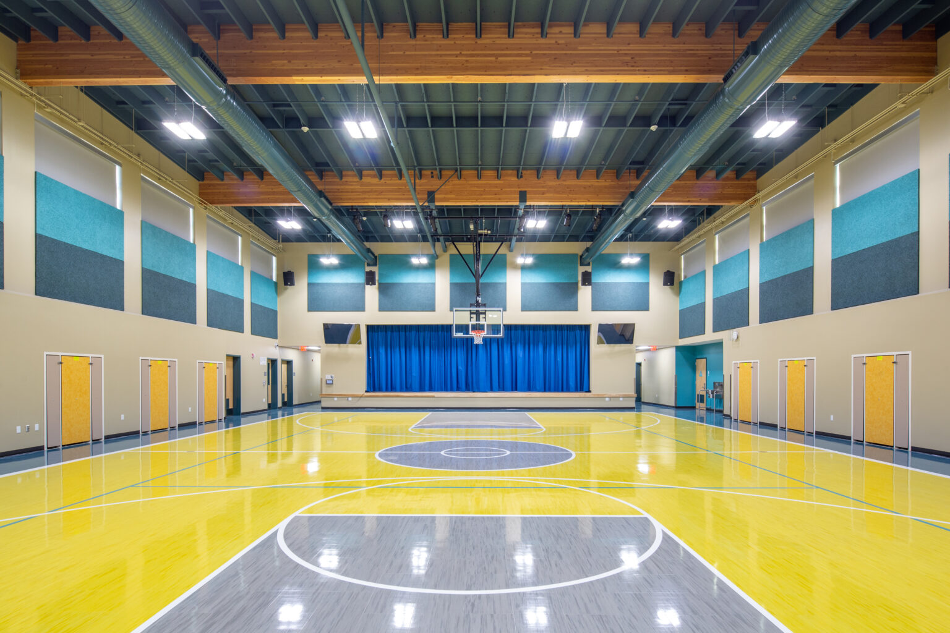Del Paso Manor Elementary School
Del Paso Manor is one of several design build (DB) schools in the District.
Client: San Juan Unified School District
Market: K-12 Education
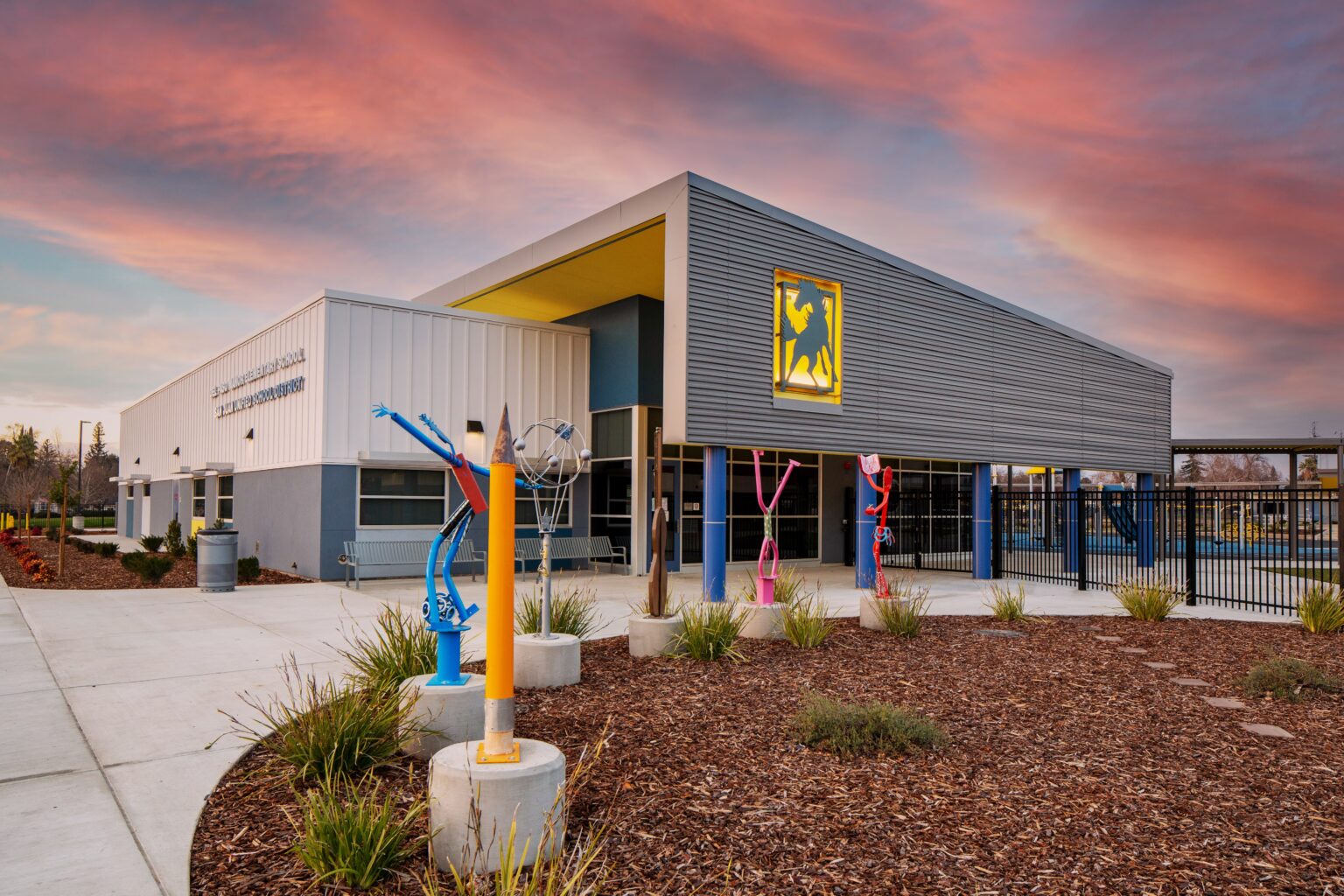
This delivery played a significant role in determining the final design of this 60-year-old campus, which started off as a modernization.
This delivery played a significant role in determining the final design of this 60-year-old campus, which started off as a modernization. After several modernization design schemes, the DB process proposed a better value approach of a brand new campus within budget of a full modernization. Phasing, seismic upgrades, and interim housing costs made no sense compared to an all-new solution. Site circulation, parking access, and security are greatly improved. The site design incorporates school safety solutions while maintaining adjacent public park use and older neighborhood character. Classroom wings as well as the Administration, MP, and Library create a building perimeter securing an inner quad. The entire facility is set back, creating a safe distance from the street and giving open space to fronting homes. All classrooms incorporate the latest District Standards for technology and space use.
