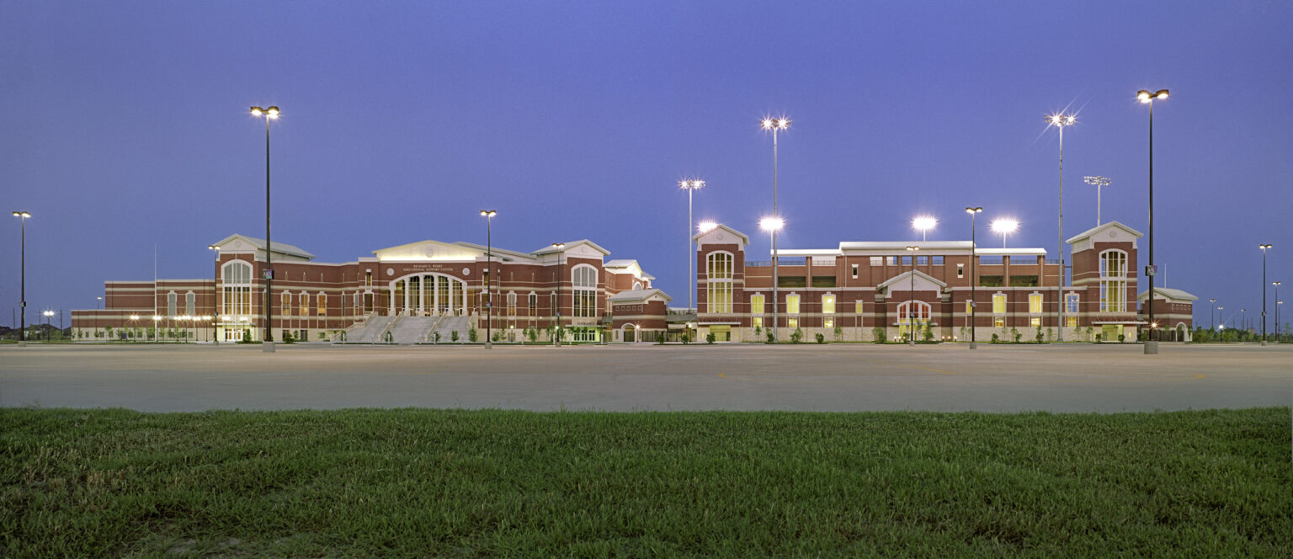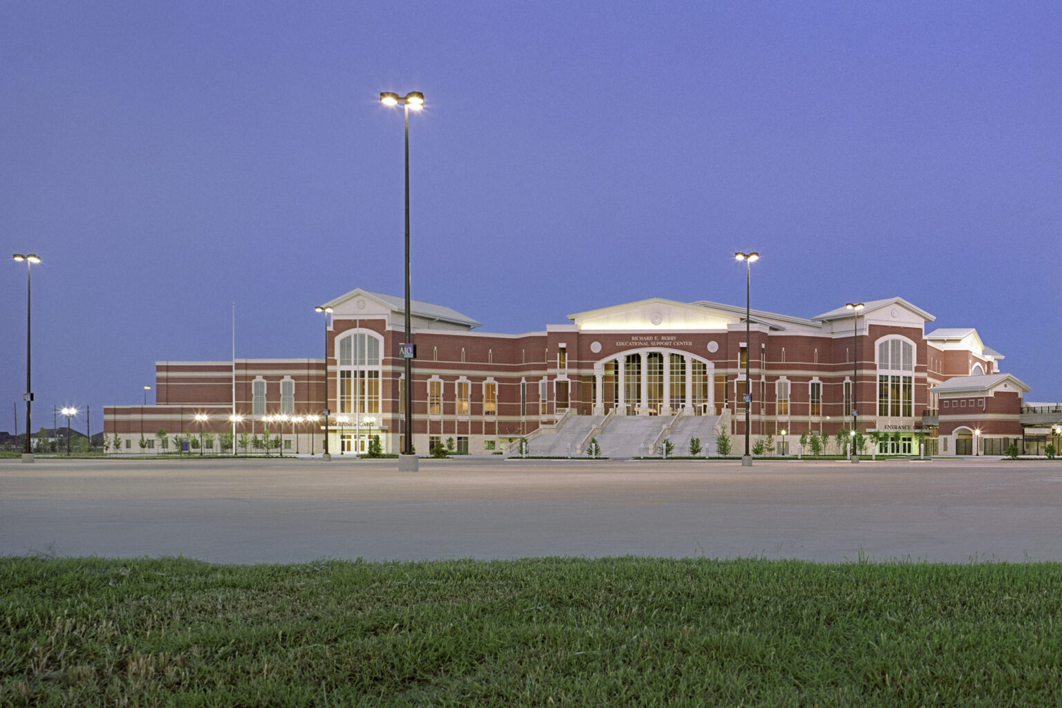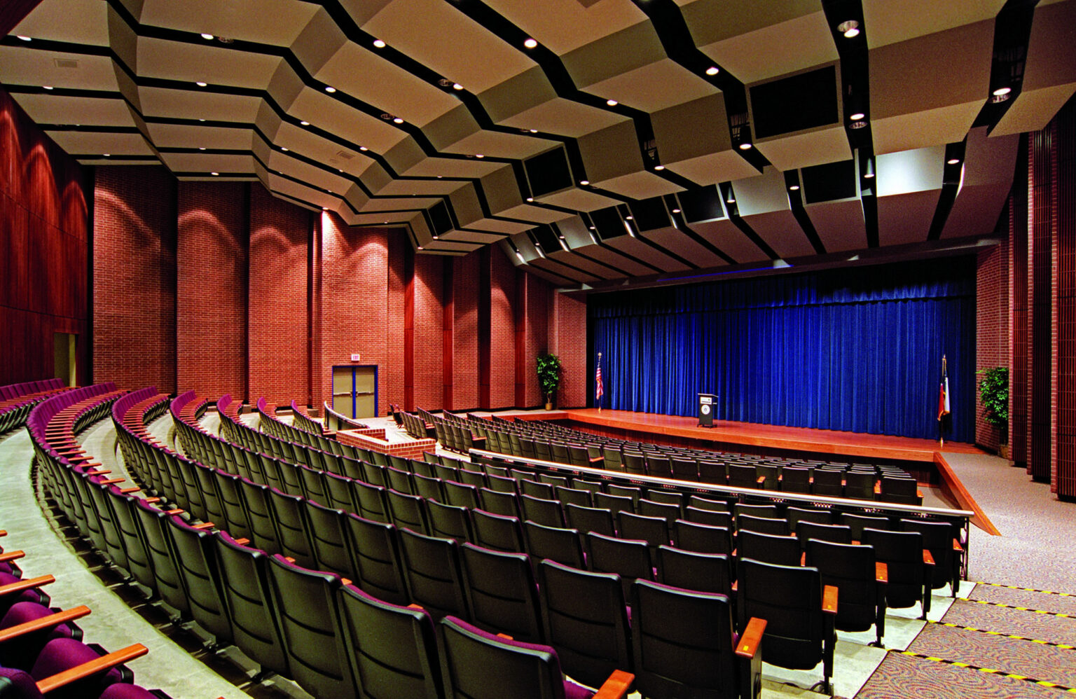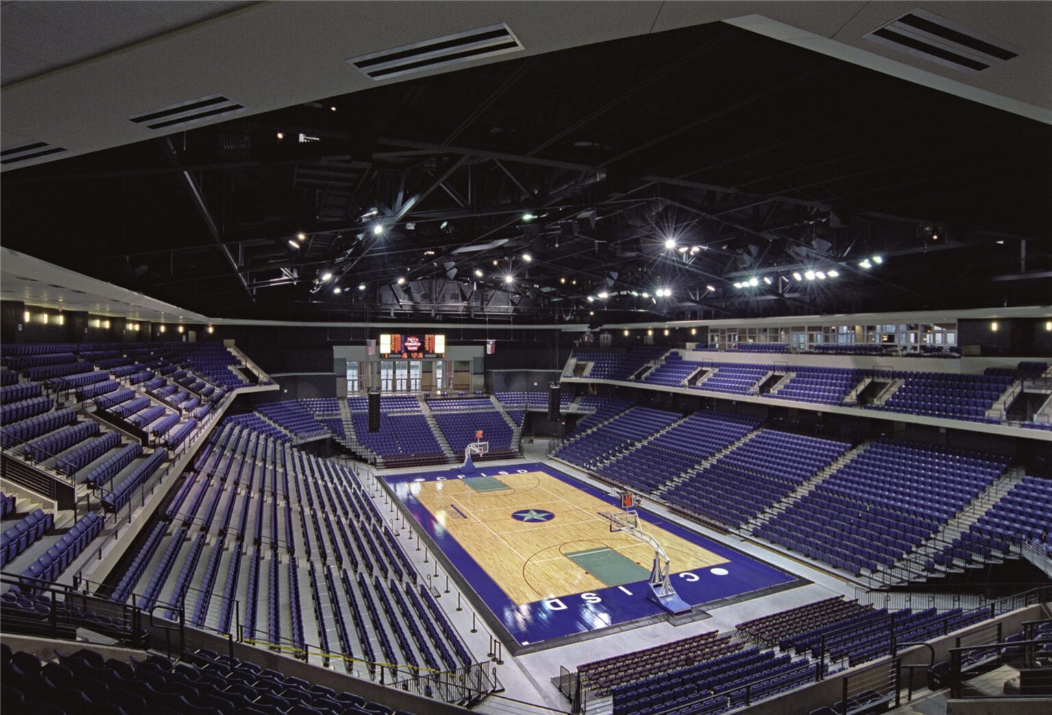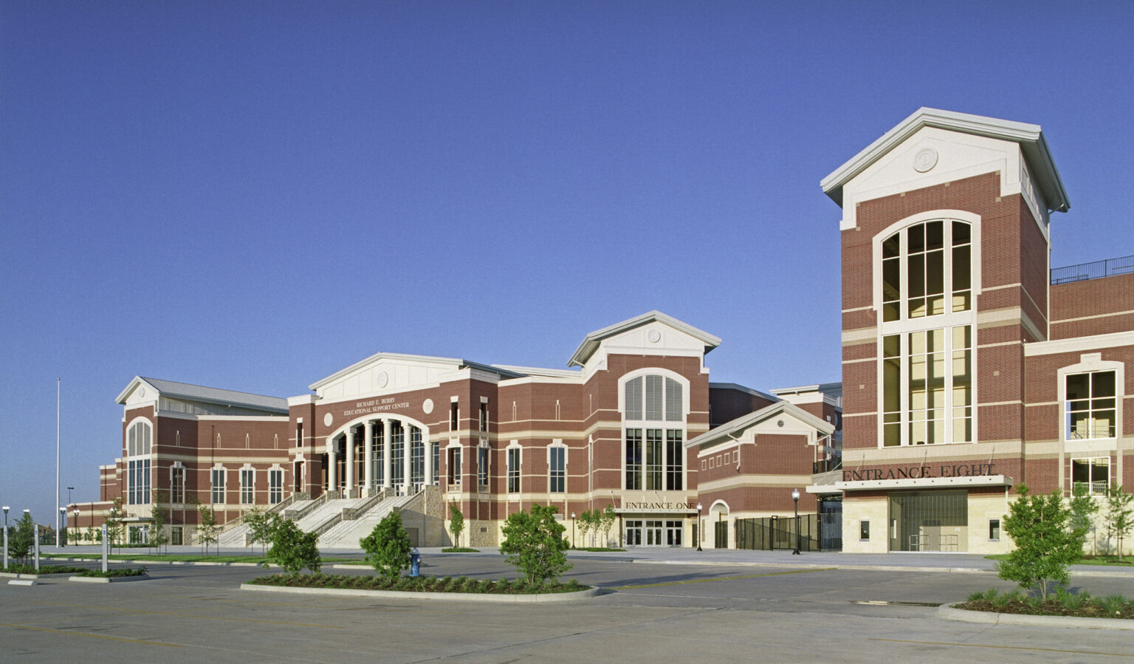Serving one of the largest, fastest growing school districts in Texas, the Owner’s expectations were that the multi-faceted support center serve as a community centerpiece for administrative operations, graduation ceremonies, competition sporting events and a variety of community functions and events.
Capitalizing on saving costs by not having to purchase land and constructing individual facilities, this complex centralizes all district administration, athletic and ceremonial functions in one location. The abundance of parking on both sides of the complex encourages free-flowing traffic circulation and minimizes congestion during multiple events and graduation ceremonies. The location of the pre-function space within the main building serves as a buffer between loud (arena) and quiet (administration, staff development, conference center) areas. It also serves as a community gathering space before activities.
The overall design of the complex is respectful to its existing environment, as it intentionally houses all noisy functions/venues farthest from adjacent residential subdivisions. This also minimizes the harshness of the glare from stadium lighting and noise pollution on nearby residences. Entries to the site from the main road correspond with existing entries to a nearby community college campus. This gives the impression of a much larger and more cohesive complex. The orientation of the complex is driven by the football stadium’s need to rest on an north-south axis. This allows the stadium’s façade to address the intersection of the primary roads that lead to the site.
