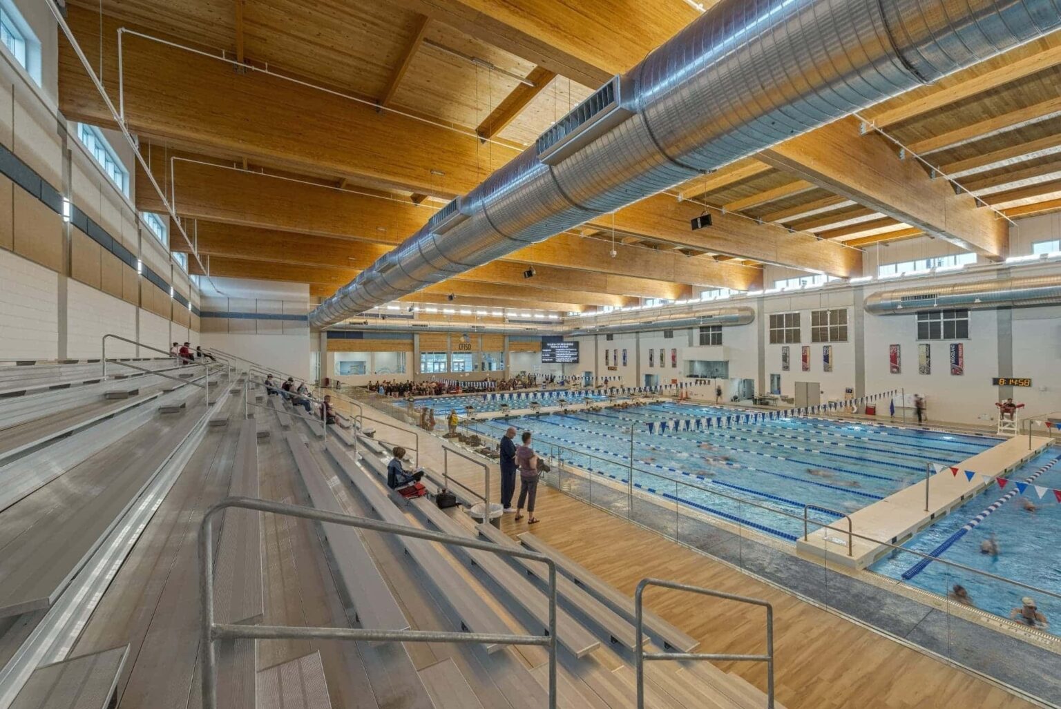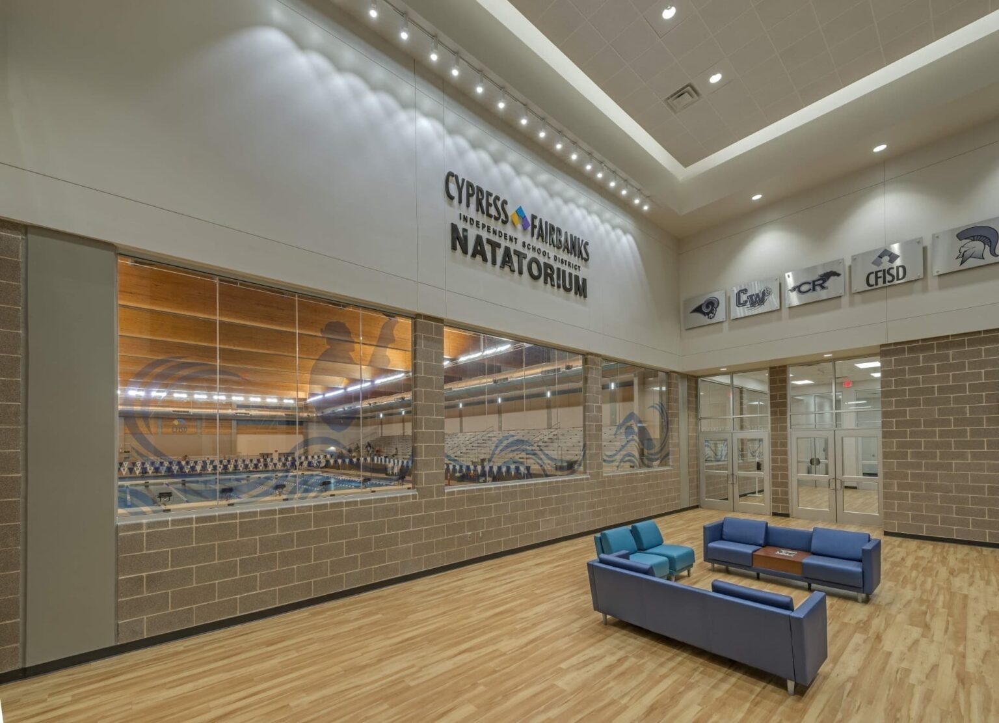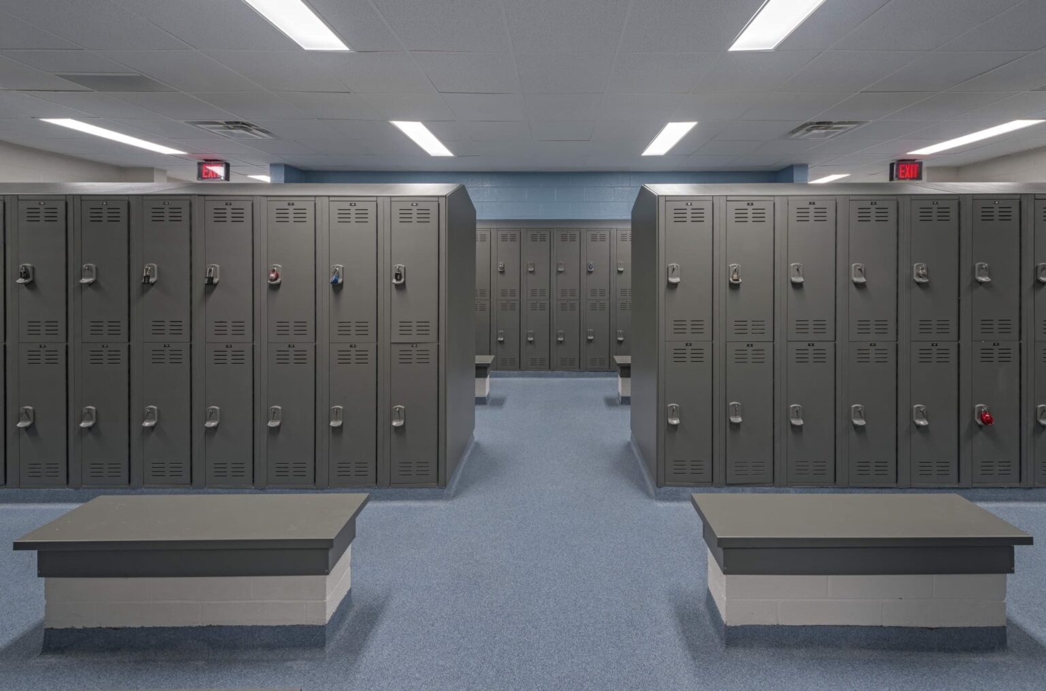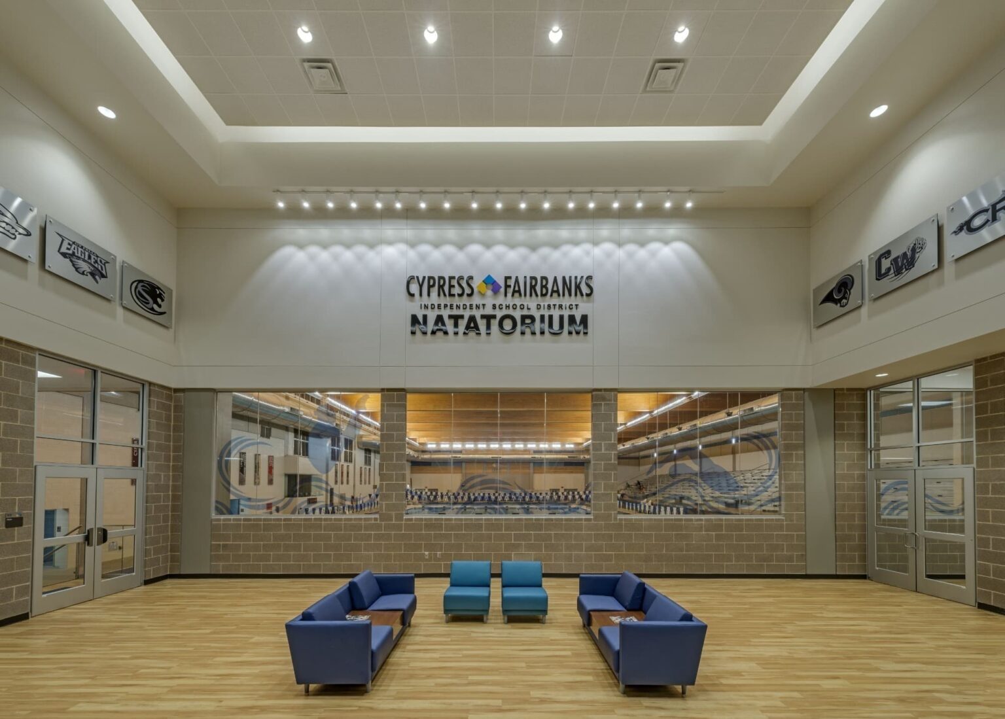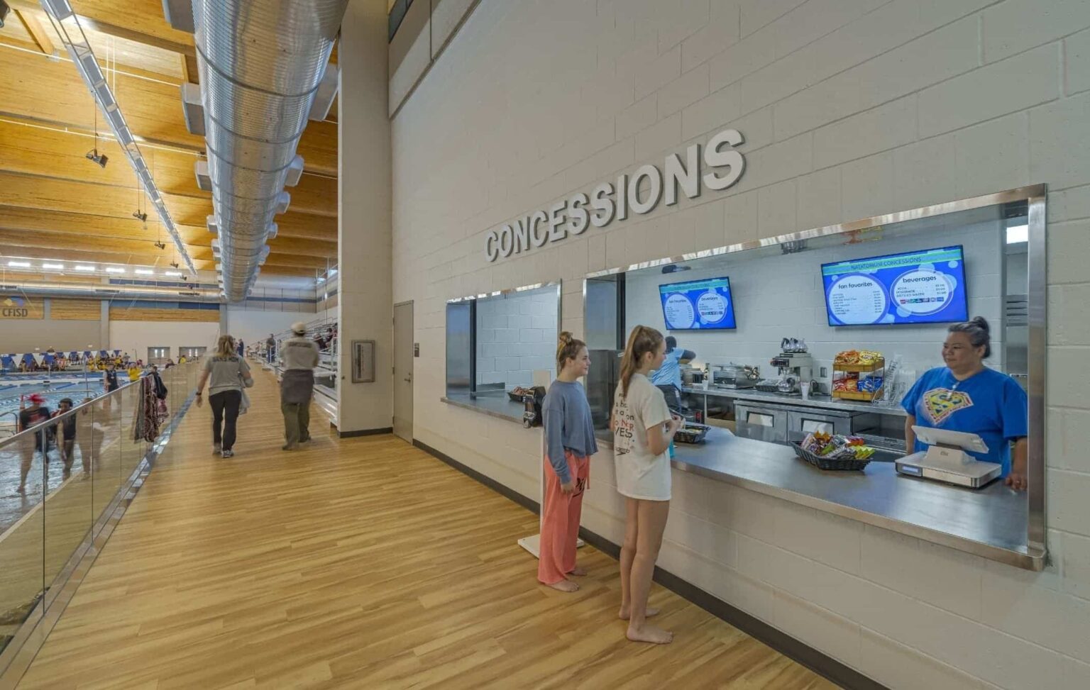Pridgeon Natatorium
PBK was selected to design a new, 50-meter course natatorium for Cy-Fair ISD.
Client: Cypress-Fairbanks Independent School District
Market: Sports + Events
Project Area: 41,293 sq. ft.
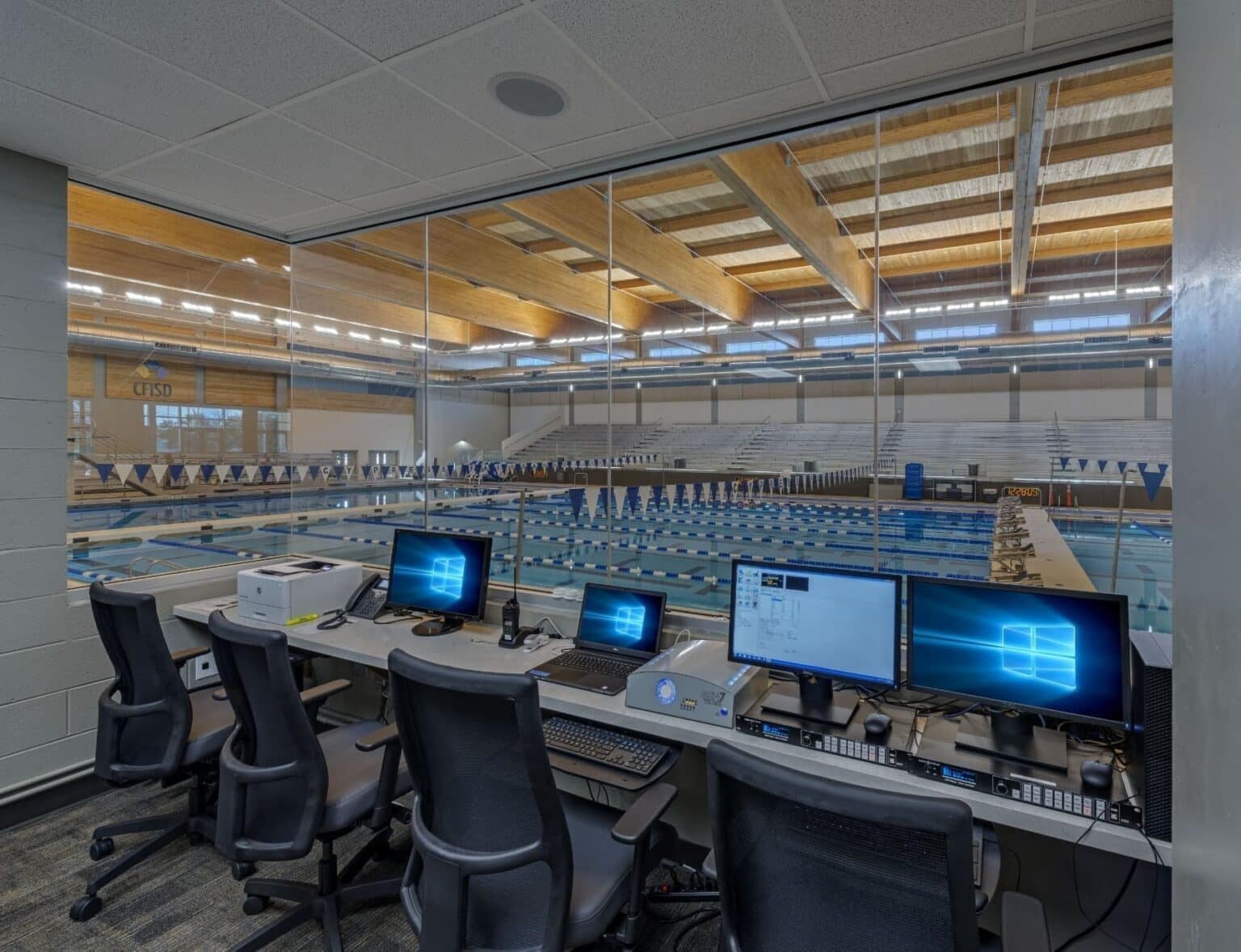
PBK was selected to design a new, 50-meter course natatorium for Cy-Fair ISD. The natatorium will feature 8 lanes reaching nearly 9” wide, which allows the T’s for the cross course lane markings to align with the outside lane lines of the primary course. This will provide buffer lanes of 11-1/8” at the side walls of the pool on the primary course direction. The 25-yard cross course lane widths are designed to provide an adequate number of lanes with an appropriate lane width. The design team studied options for a total of 21 lanes in the cross course direction at roughly 7’-6” wide each. The pool is designed with an “all-deep” profile for competition swimming, including a diving well at one end, with water depth for appropriate 1-meter and 3-meter diving. The maximum water depth of 13’-0” will be provided for 3-meter spring board diving. Additionally, the facility will feature athletic locker rooms, guest lobby, mechanical room, support and storage rooms, and staff offices.
