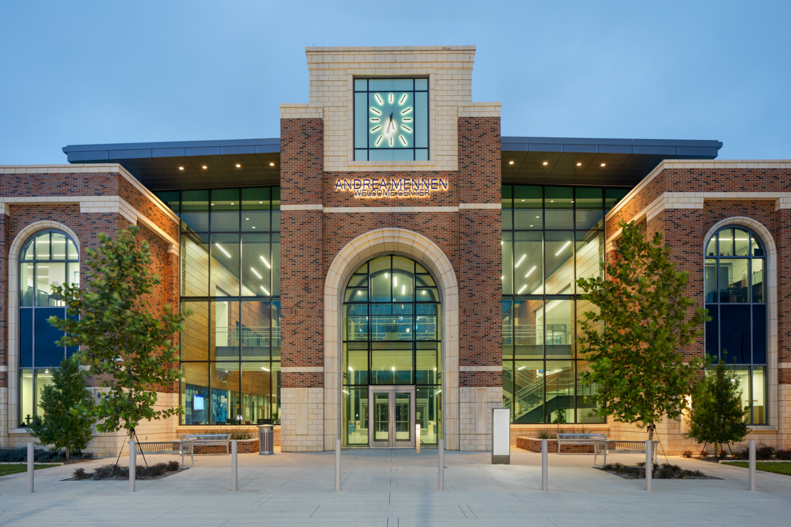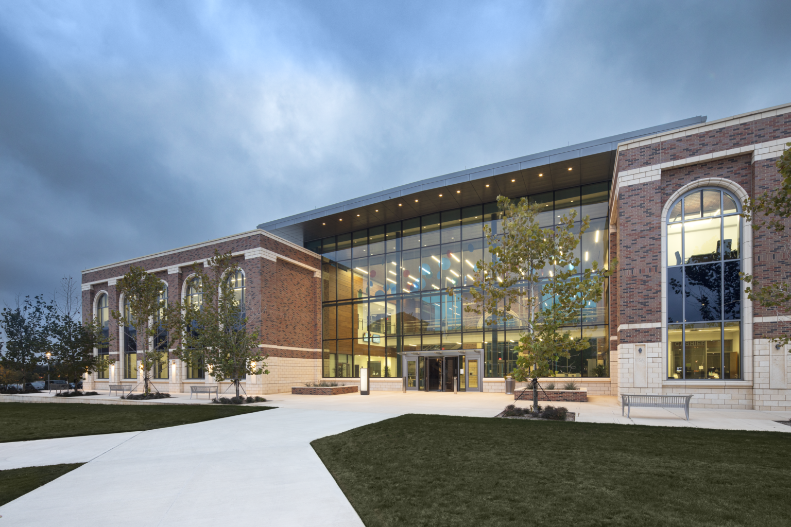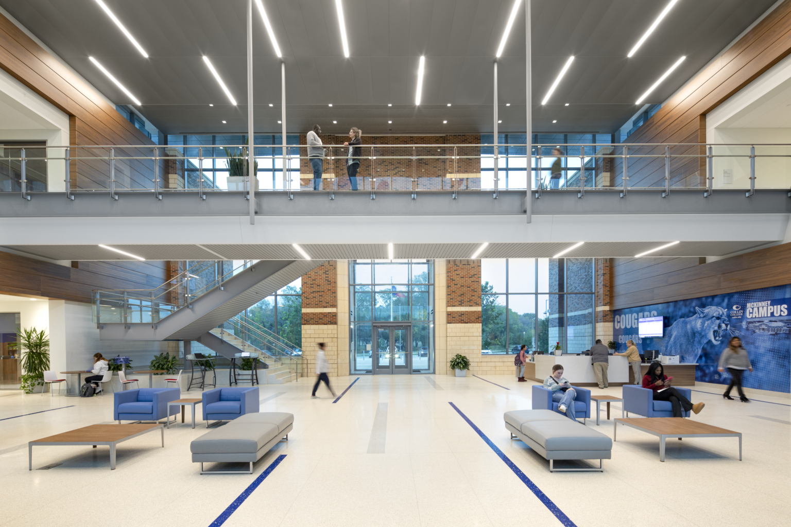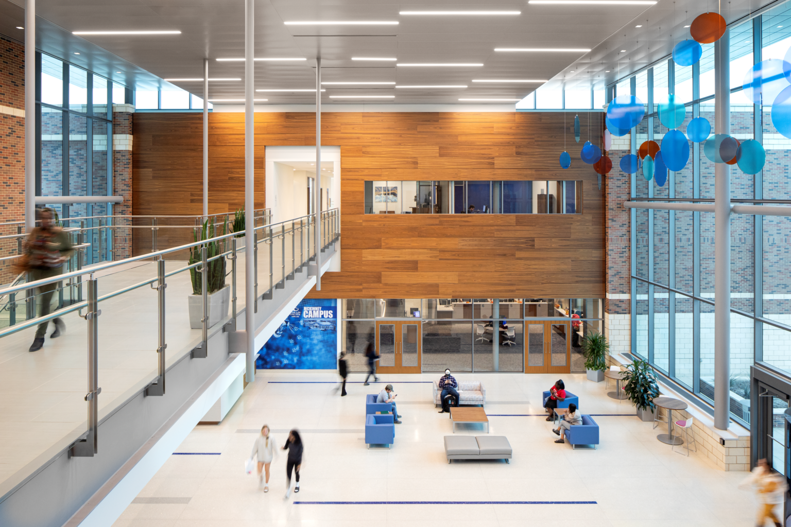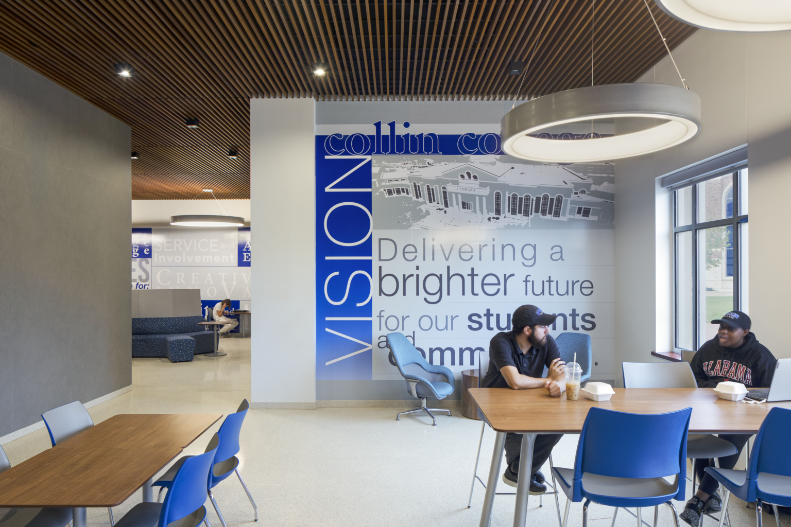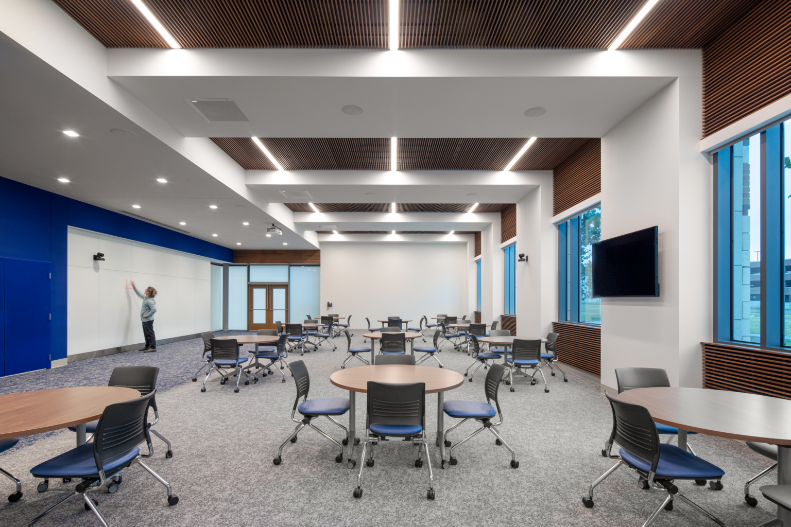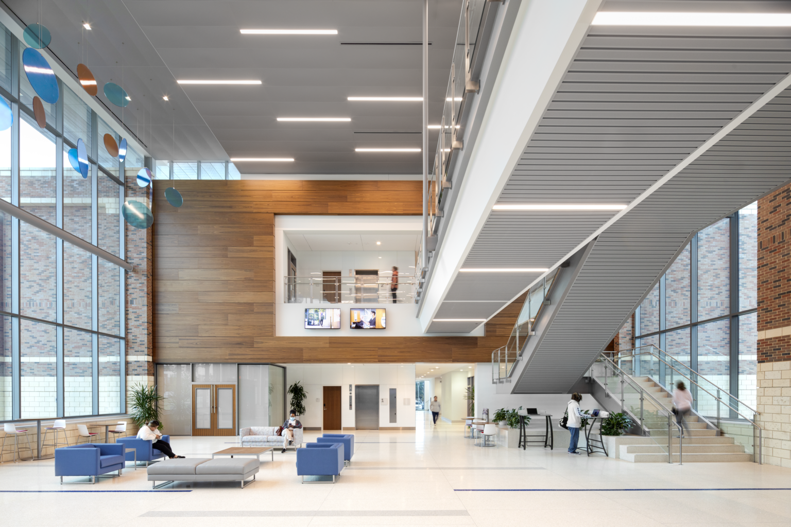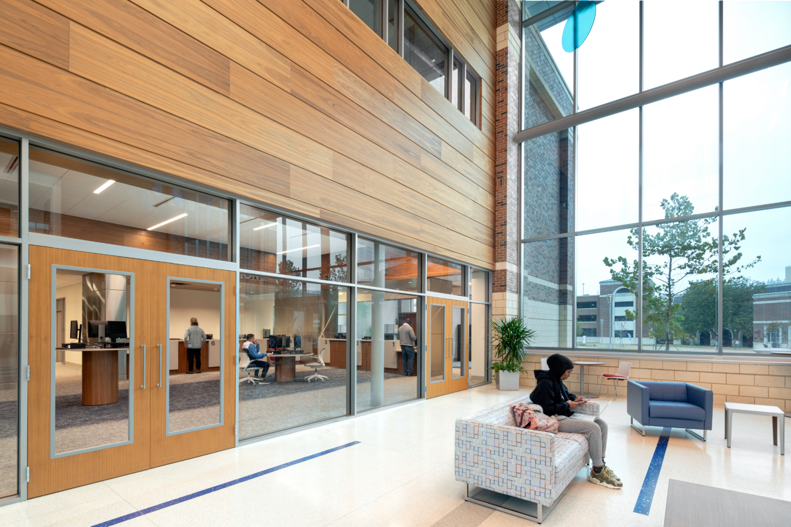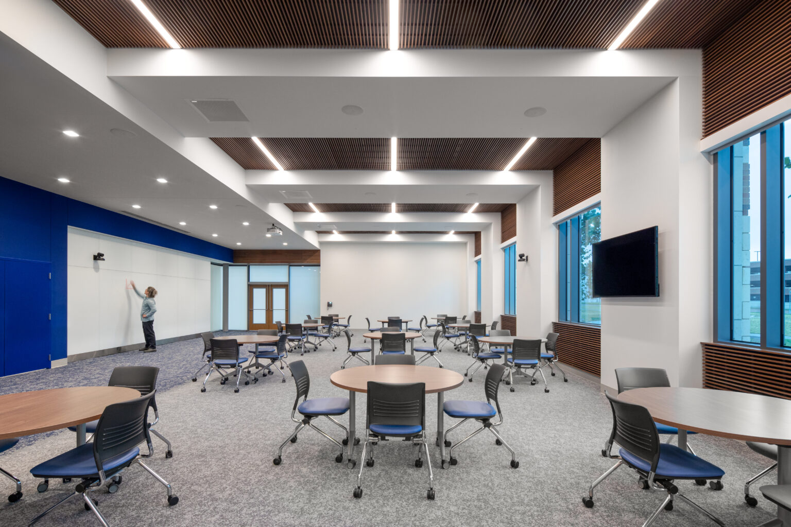Collin College McKinney Campus Welcome Center
Collin County is one of the fastest growing communities in the United States
Client: Collin College
Market: Higher Education
Project Area: 38,000 sq. ft.
Discipline: Architecture + Interiors
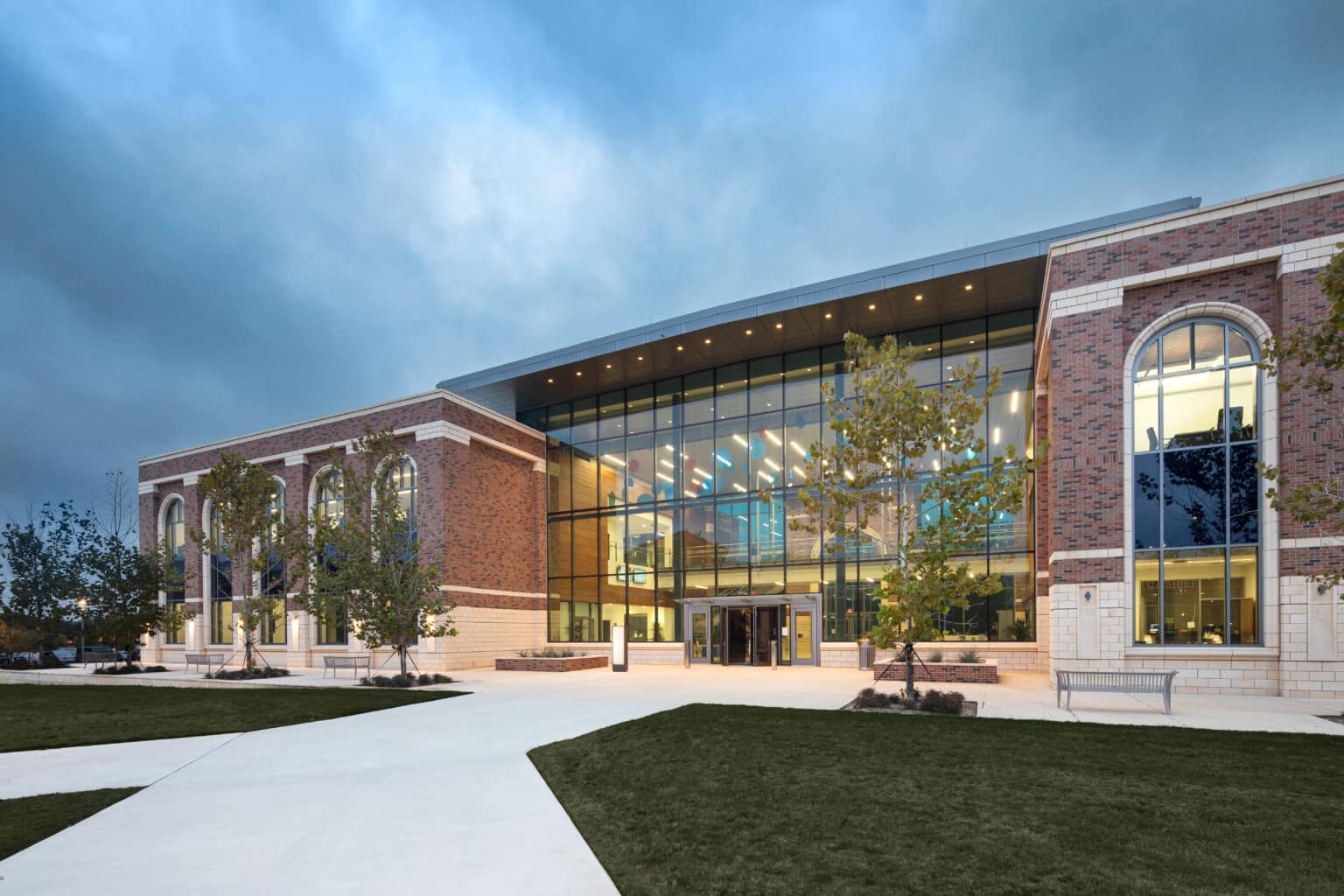
Collin County is one of the fastest growing communities in the United States. In 2015, the Collin College leadership team recognized the county’s growth and the impact it would have on the local essential services community, anticipating the workforce shortages that would follow. PBK played a key role in developing the masterplan for all of their current campuses and planned the addition of three new campuses in the area. This led to the approval and execution of multiple bond projects. The Welcome Center for the McKinney Campus was the last project of that package. PBK was hired back in the spring of 2020 to design this building.
As the design team deliberated over the entry sequence for the ‘front door’ of this campus, it was discovered that building could not be successful if the parking for the campus was not addressed. In its current layout, it had many blind spots that led to accidents. There was also not a clear intuitive path to go from one building to another. After much consideration, and reviewing multiple options, the parking lot rework was added to the project at an additional $10M.
The next step was to locate the building on the campus so it would have high visibility and be seen as the first place that visitors should go. An existing grove of trees and a creek were on the west side of the campus, and through negotiations with the city, it became clear that these would need to stay as they are in order to avoid delays in the permit process. As a result, we concluded that the building would need to be situated well apart from this area for maximum visibility along Community Drive.
In continuing with the ‘front door’ concept, the client liked the idea of an ‘arch’ that would provide a significant doorway to the campus. This, however, created the challenge of dividing the program into two areas on either side of the arch. After careful consideration of numerous options, we concluded that the most appealing choice was to create a design where the two sides are linked by a bridge overlooking an event space. This strategy created a unique building at the campus that is visually tied to the other buildings yet stands out as the prime focus of the campus. Conceived in this way, the Welcome Center also represents the ‘connection’ it creates between the front parking lot and the existing Academic Building and Library, also located at the front of the campus.
For the façade, the client did not want to use cast stone but was instead interested in using real masonry arches and naves. Our team worked closely with the structural engineers to create support for masonry veneers at these critical locations. Those drawings were reviewed by mason to ensure that the masonry coursing and required heights would work per the design documents and the result was spectacular. In fact, the building won the Texas Masonry Council’s prestigious Masonry Award.
Due to the Welcome Center’s designation as the ‘front door’ to the whole campus, the design team had to manage with the east & west facing facades, which is a complicated orientation relative to the entrance drive. After reviewing a variety of options, it was decided to use electrochromic glass to control the morning and evening sun exposure. Next, the arched windows tied the building to the adjacent Library buildings, but the glass technology did not properly allow the curved radius for the windows. To solve this dilemma, we incorporated segmented arches. However, this created a waterproofing issue between the masonry arches and the window framing system. By working diligently with the construction team, we arrived at an efficient solution.
Conceived as an upscale, branded environment, the interior of this space is the reflection of corporate buildings in that area. The use of wood, terrazzo and lighting patterns create a harmonious transition from outside to inside, also in line with the landscape and hardscape designs of this project.
The overall result is a light, airy space that attracts students while they are waiting for their turn for the student services or other administrative appointments. The building also has a testing center, veterans lounge, career center along with Bursar, Financial aid, Registrar etc. It functions as “one stop shop” for all onboarding services for the students.
