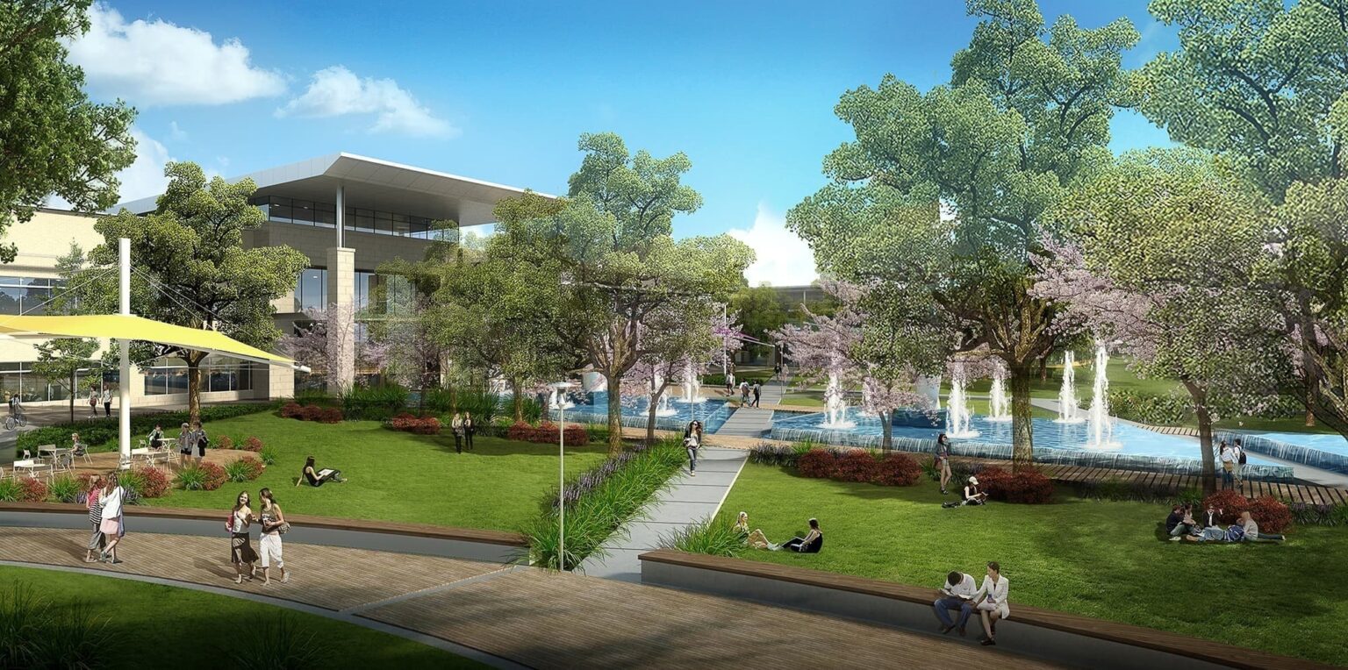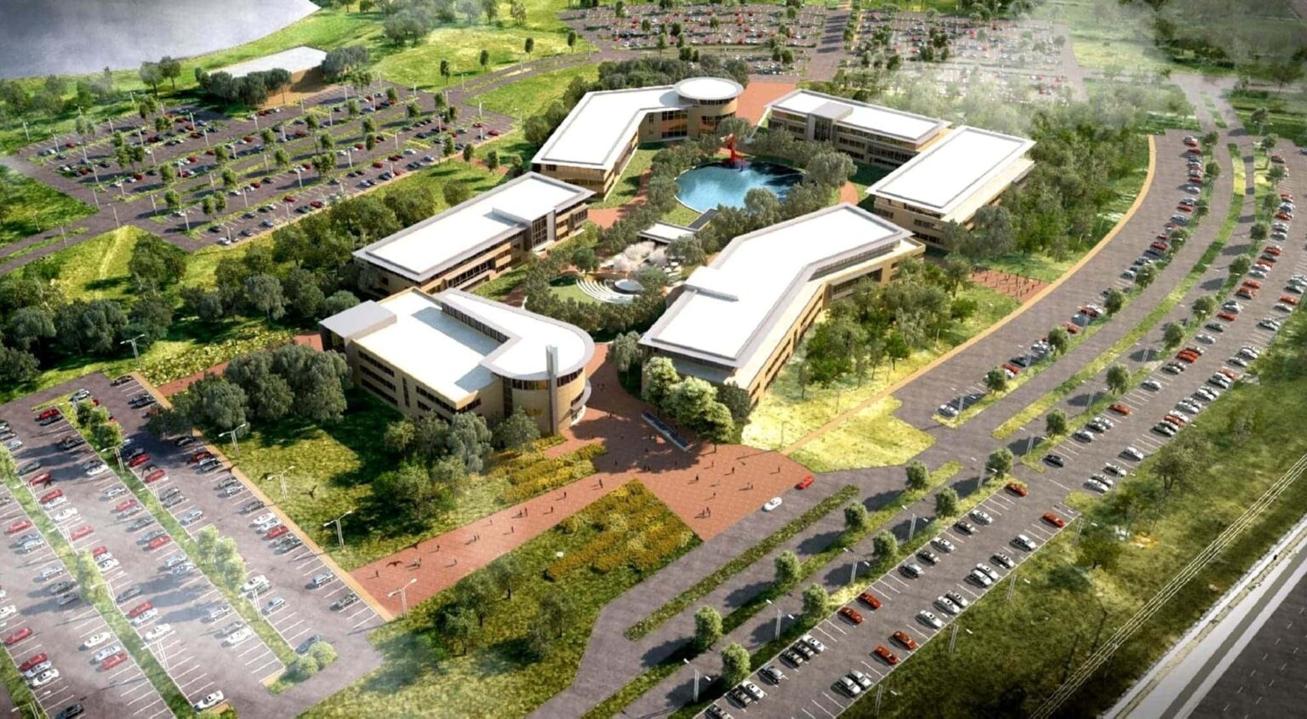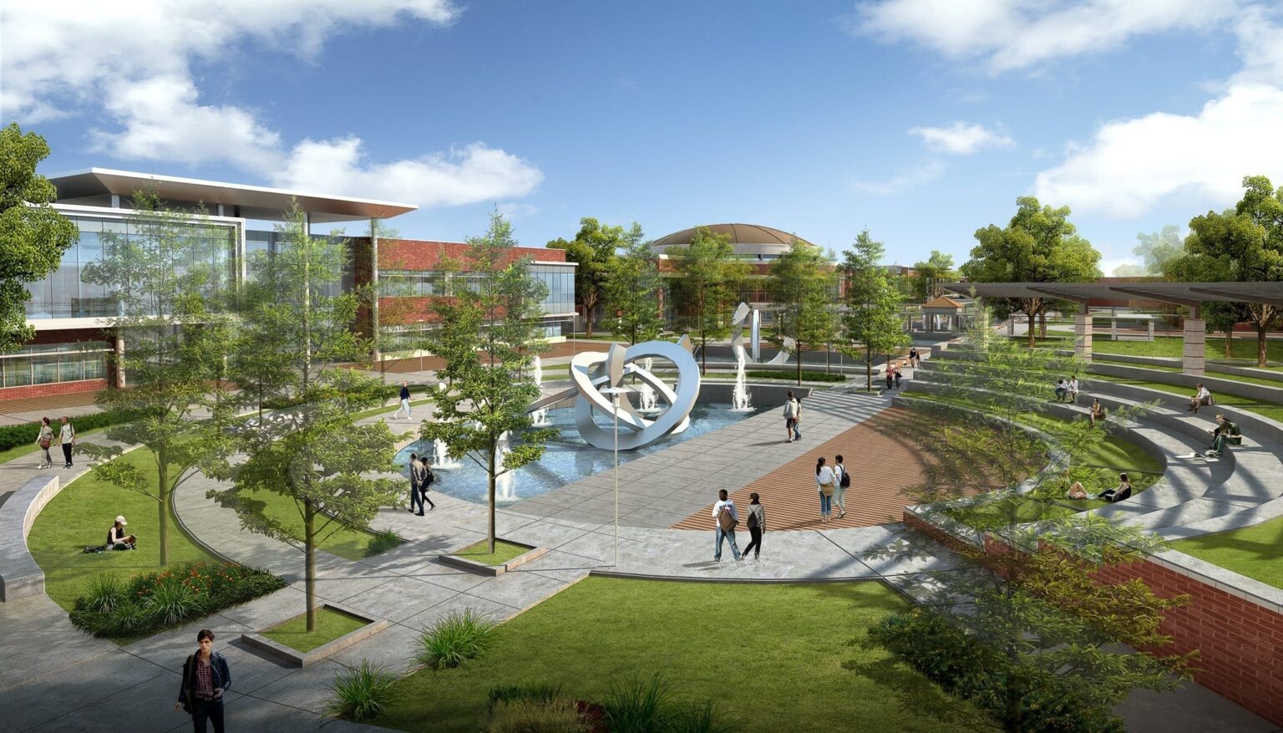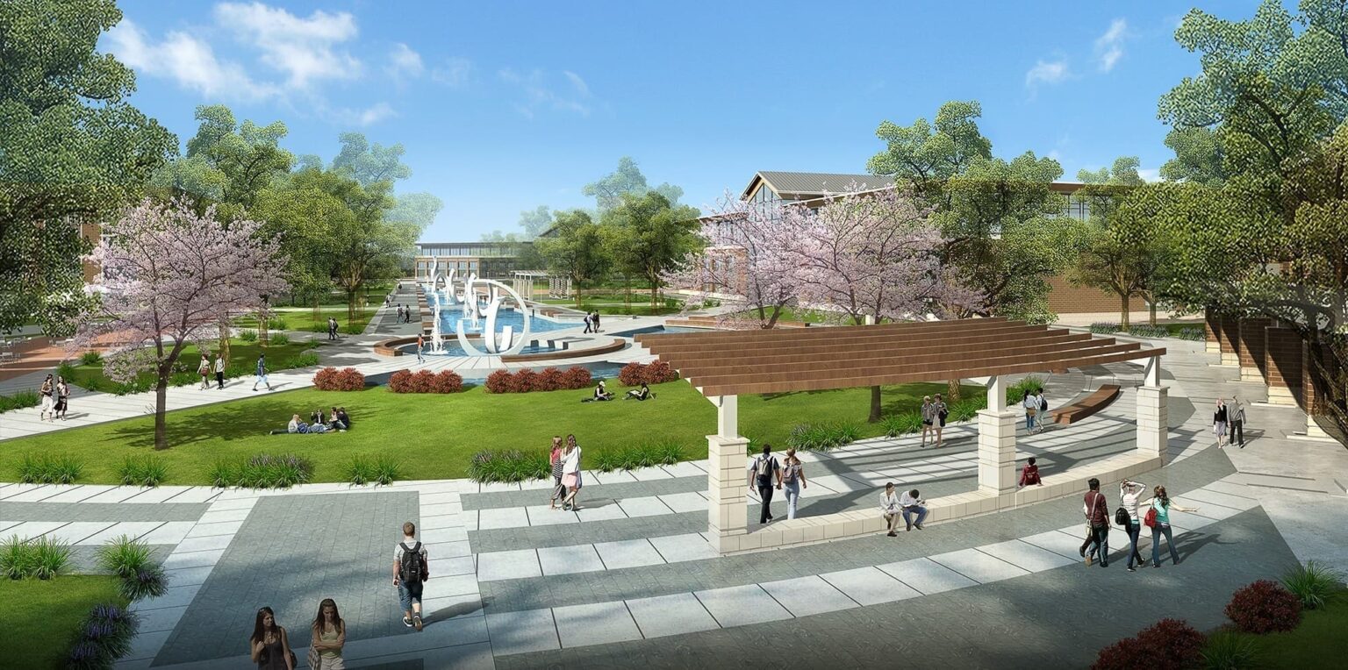Collin College – District-Wide Campus Master Plans
PBK recently completed a full comprehensive master plan for Collin College.
Client: Collin College
Market: Higher Education
Discipline: Architecture + Interiors, Facility Planning + Consulting
Project Area: 200,000 sq. ft.
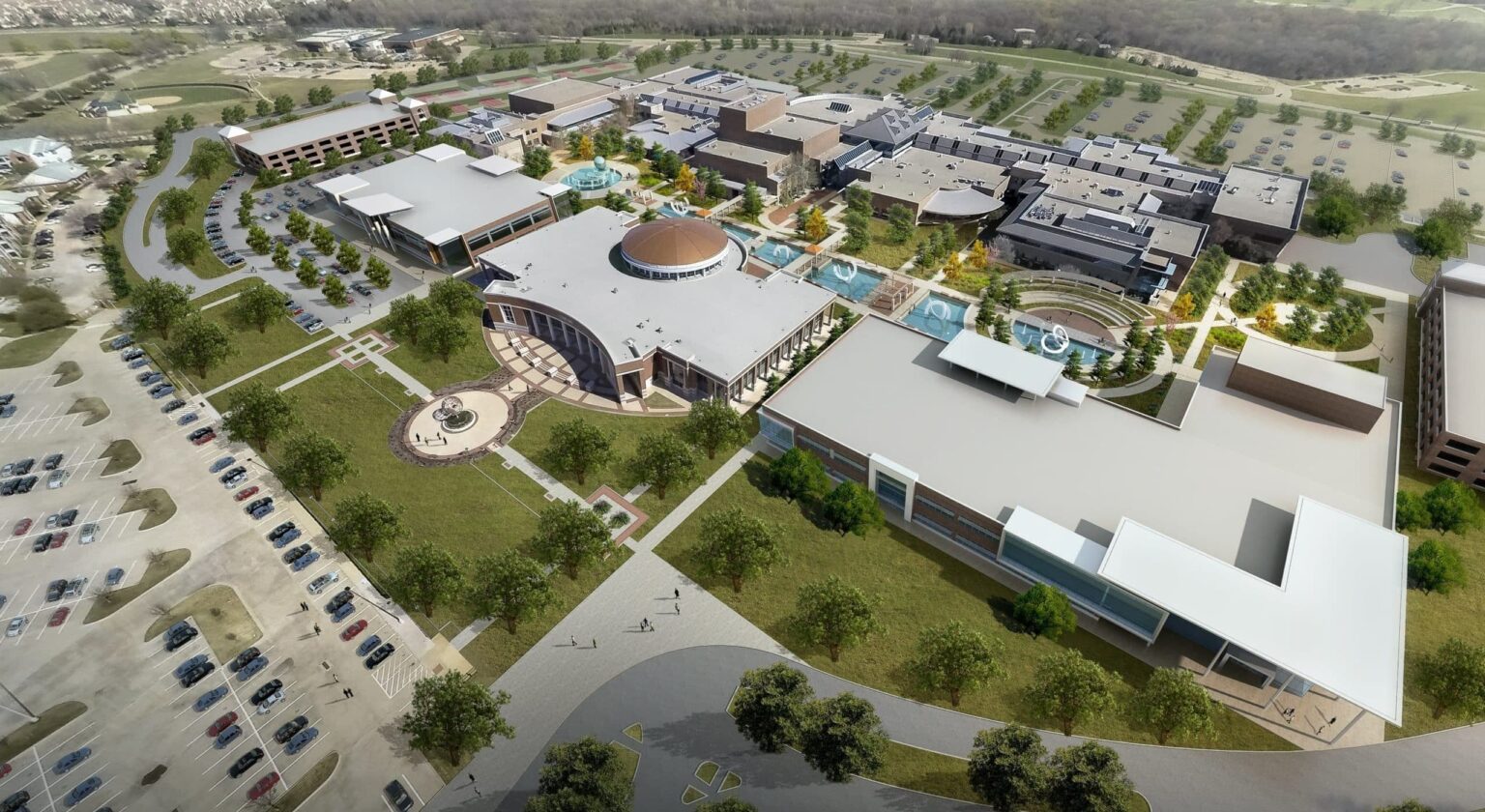
PBK recently completed a full comprehensive master plan for Collin College. The master plan was an in-depth analysis structured so that the end result was based entirely on the data and fact finding process. PBK and our consultants spent seven months thoroughly analyzing every sector of the College’s operational, philosophical and core mission to understand where we have been and what has got us here today, in order to understand how the College will move forward.
The master plan included the following aspects of in-depth analysis, which guided the final proposed solutions: An analysis & assessment of all the existing facilities, a detailed traffic study of each of the existing campuses, demographic studies of the service area, space analysis and utilization studies of existing campuses, a comprehensive labor market analysis of surrounding DFW Metroplex, parking and way finding analysis, pedagogical change impact, next generation student experience including outdoor learning and engagement spaces exercise, college paradigm changes, a tuition analysis and finally recommendations for new campuses and centers to serve all students of their service area.
PBK and our consultants analyzed the five existing campuses and centers: Preston Ridge, Central Park, Spring Creek, Courtyard Center and the Higher Education Center; as well as four new potential campuses: Wylie, Celina, Farmersville and a Public Safety Training Center. The net recommendations increased the College’s current building capacity by over 20,000 students to accommodate the future growth of the service area. It was an ambitious plan that will take the College where it needs to go in order to thrive in the next 10-15 years as education and the prospective student continues to evolve.
