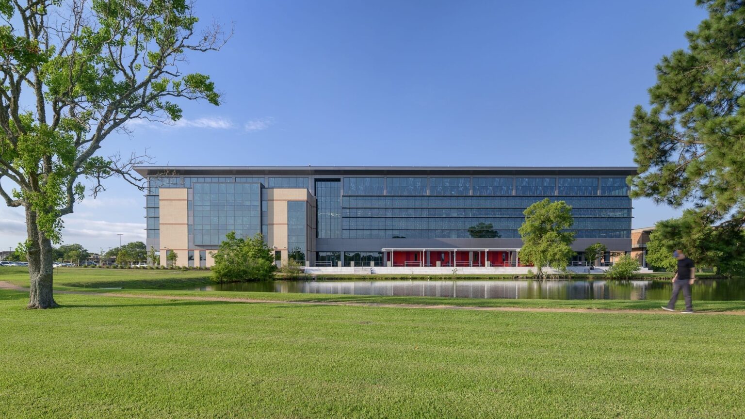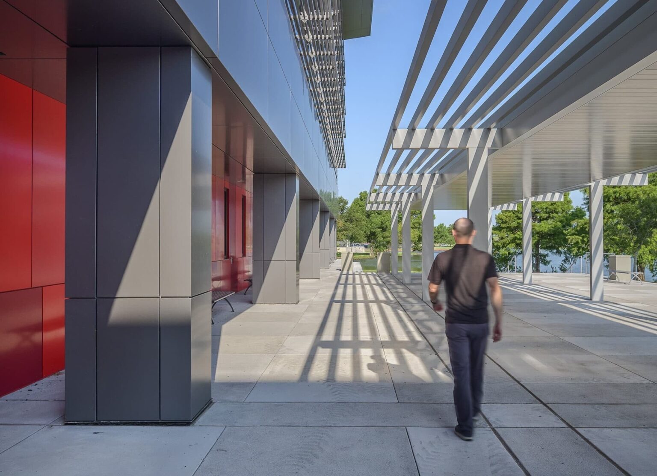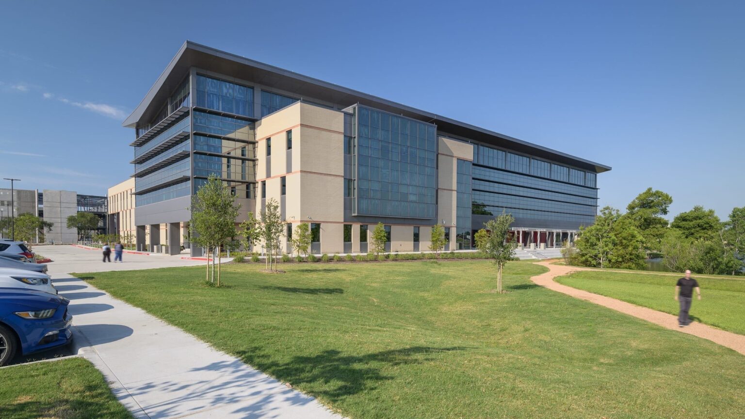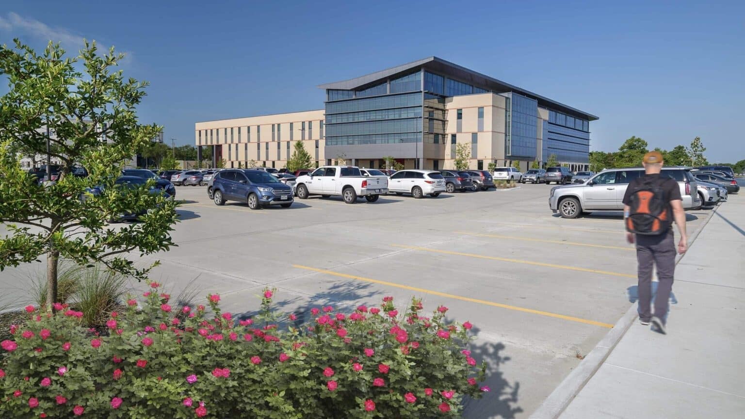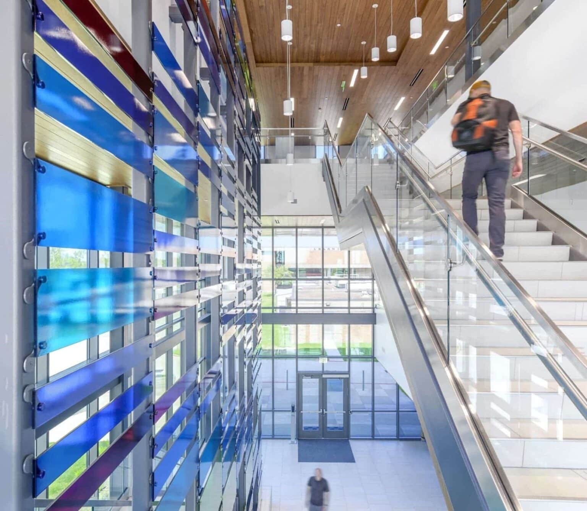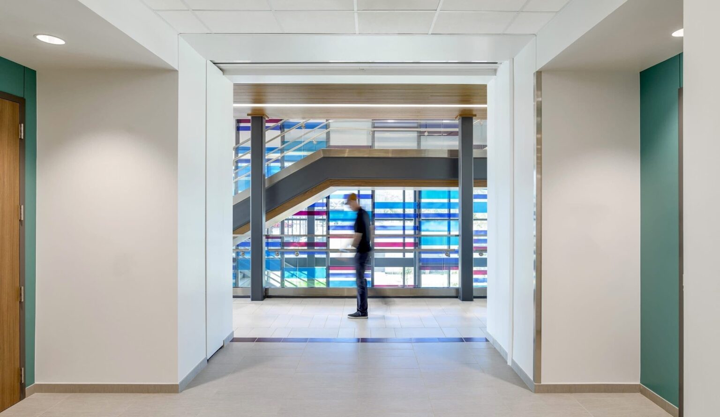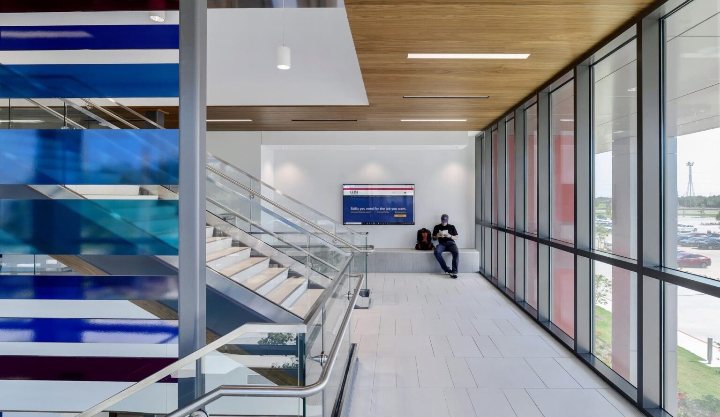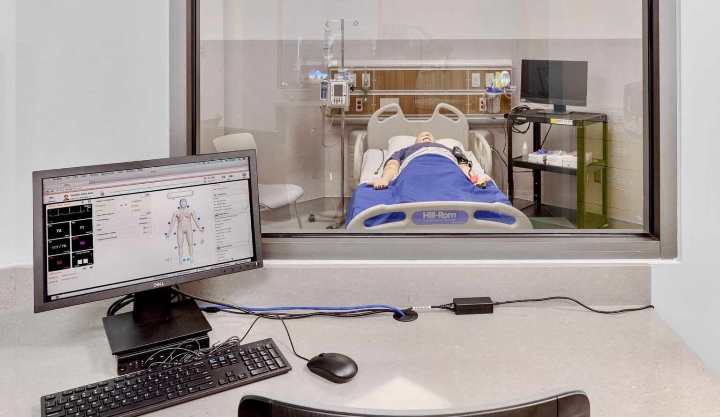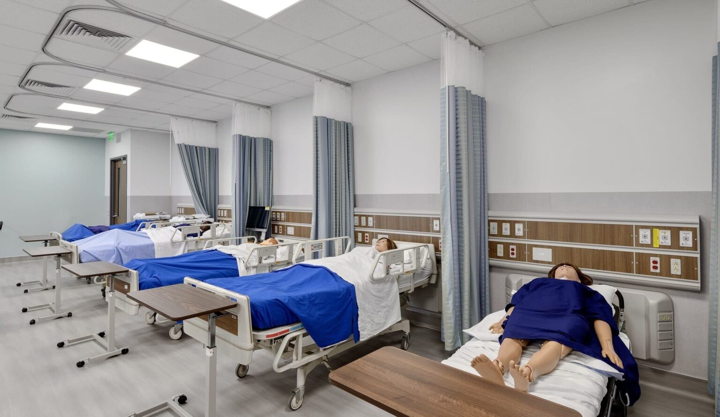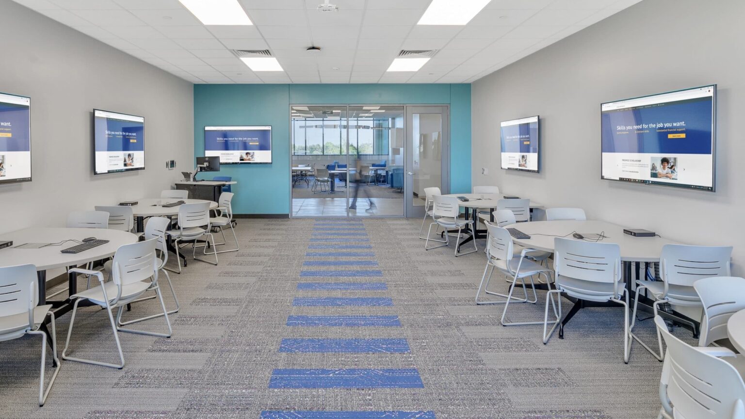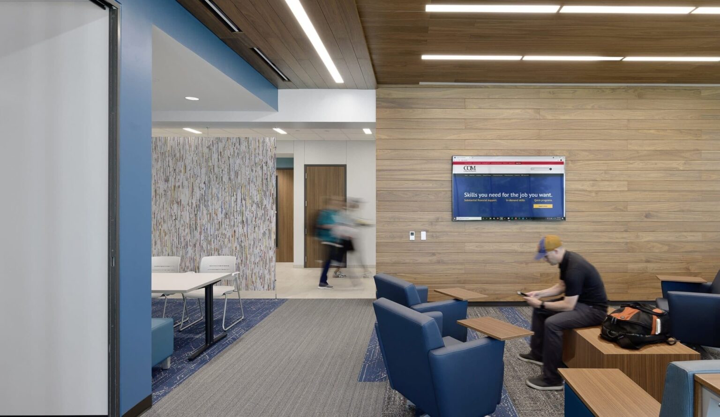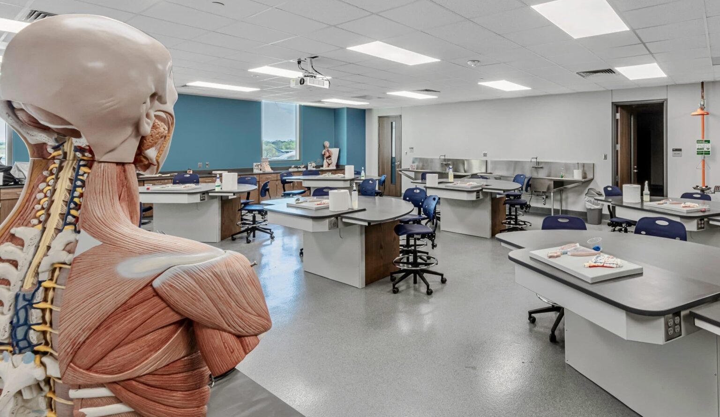College of the Mainland STEAM / Allied Health Technology Innovation Building
The STEAM/Allied Health Building is a new three-story academic building with a partial fourth-floor shell space for future growth.
Client: College of the Mainland
Market: Higher Education
Discipline: Architecture + Interiors
Project Area: 63,000 sq. ft
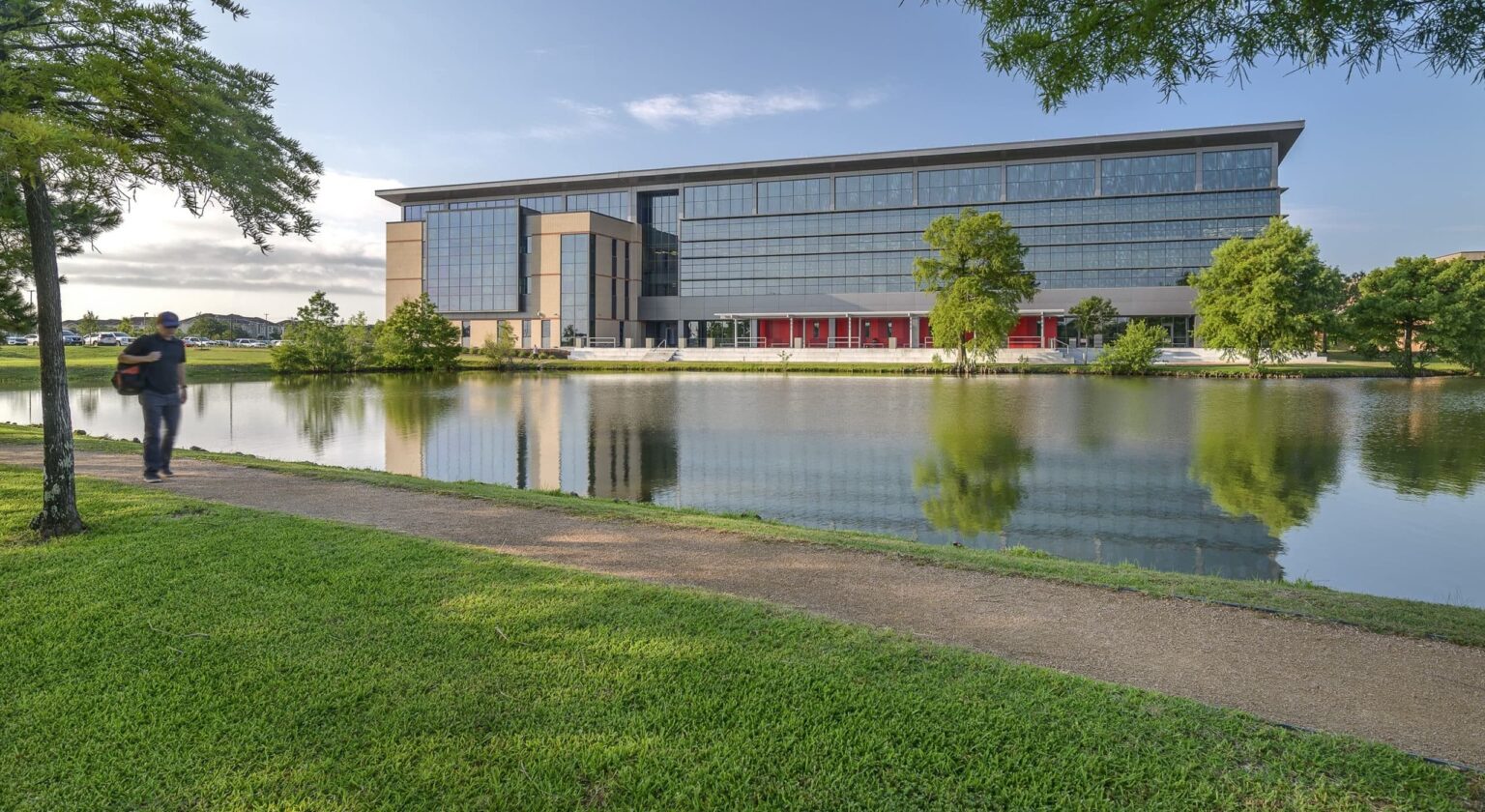
The STEAM/Allied Health Building is a new three-story academic building with a partial fourth-floor shell space for future growth. The new building house state-of-the-art labs and classrooms as well as student gathering spaces of different size and privacy to provide a range of collaborative environments.
The building program is comprised of multiple size instructional classrooms including a 100 person lecture hall, computer labs, administrative suites, science labs for chemistry, biology, microbiology, anatomy and physiology, physics, and geology, a rooftop greenhouse, a dental clinic, a nursing simulation lab, nursing skills labs, medical assisting, medical coding, physical therapy, surgical tech, imaging tech, pharmacy tech, a testing center, engineering labs for chemical, civil, mechanical, and electrical, as well as labs for drafting, networking, computer science, graphic arts, and audio-visual production.
The building layout is a simple “L” configuration of two crossing masses, one of masonry with punched window openings to aid in the sunlight and solar heat gain from the East and West and the other massing being primarily metal panel and curtain wall facing the lake to the North to maximize views from office suites, student gathering spaces, classrooms, and labs.
Awards and Recognitions
-
2020 Texas School Architecture Star of Distinction for Design
