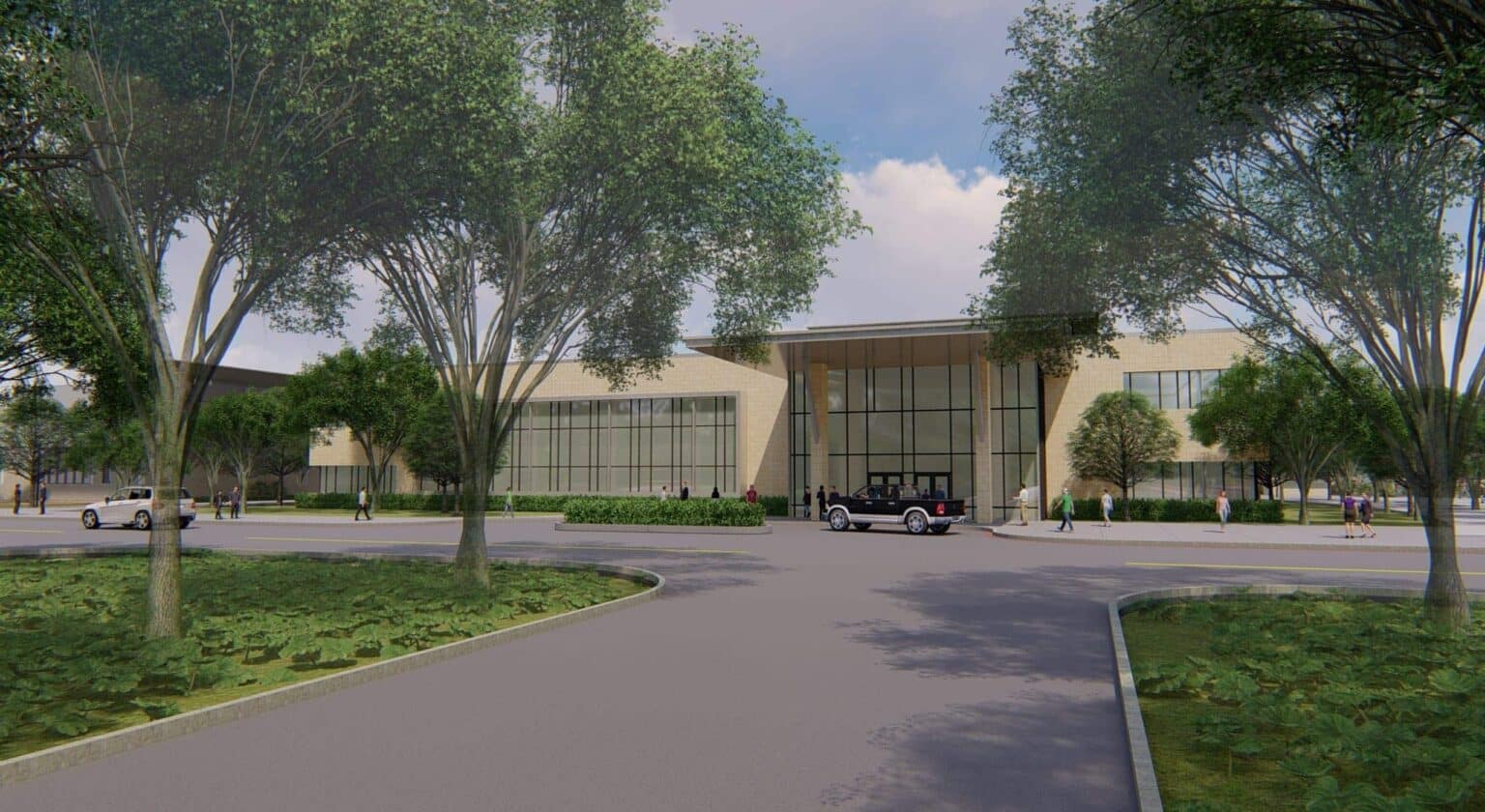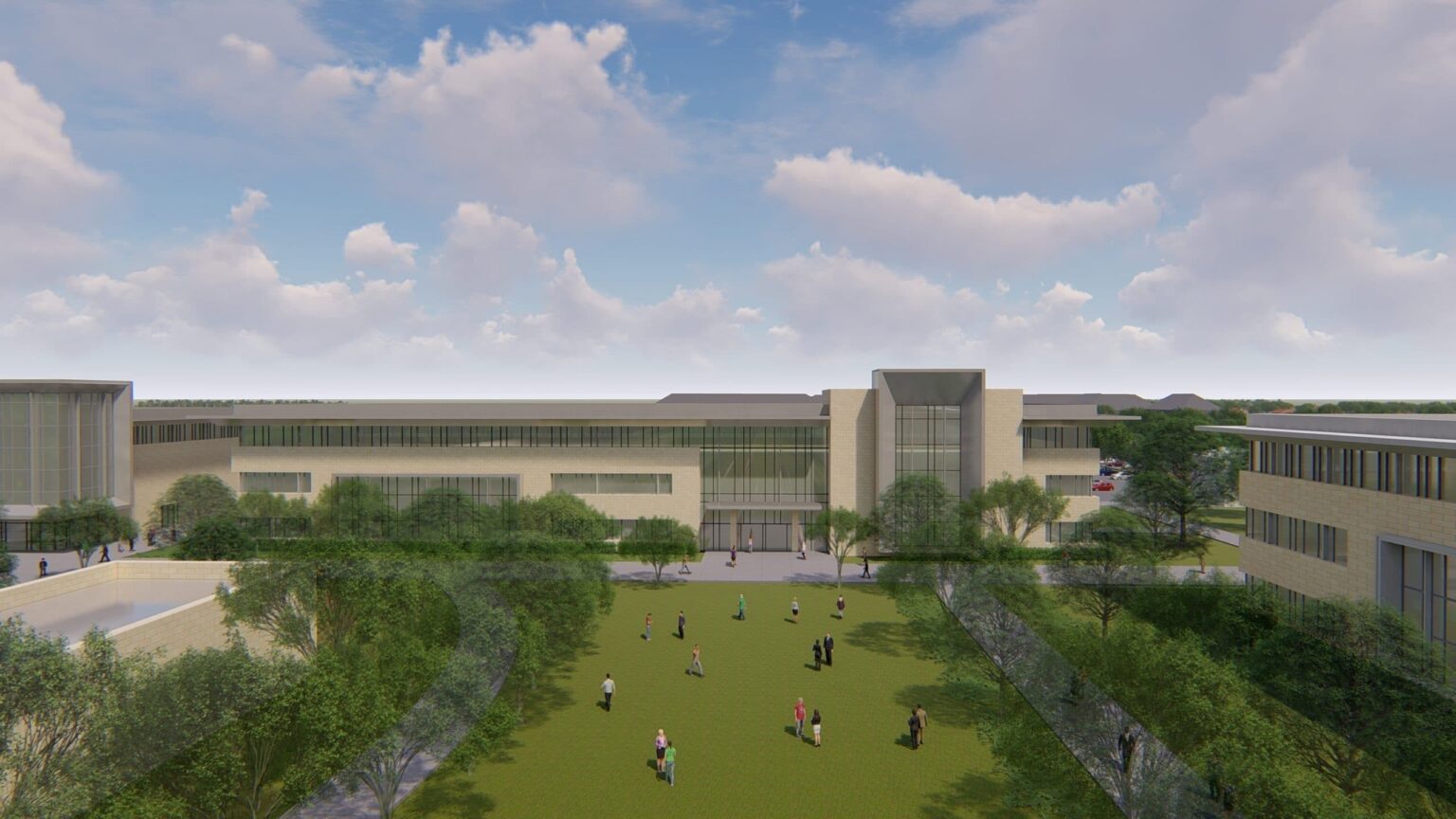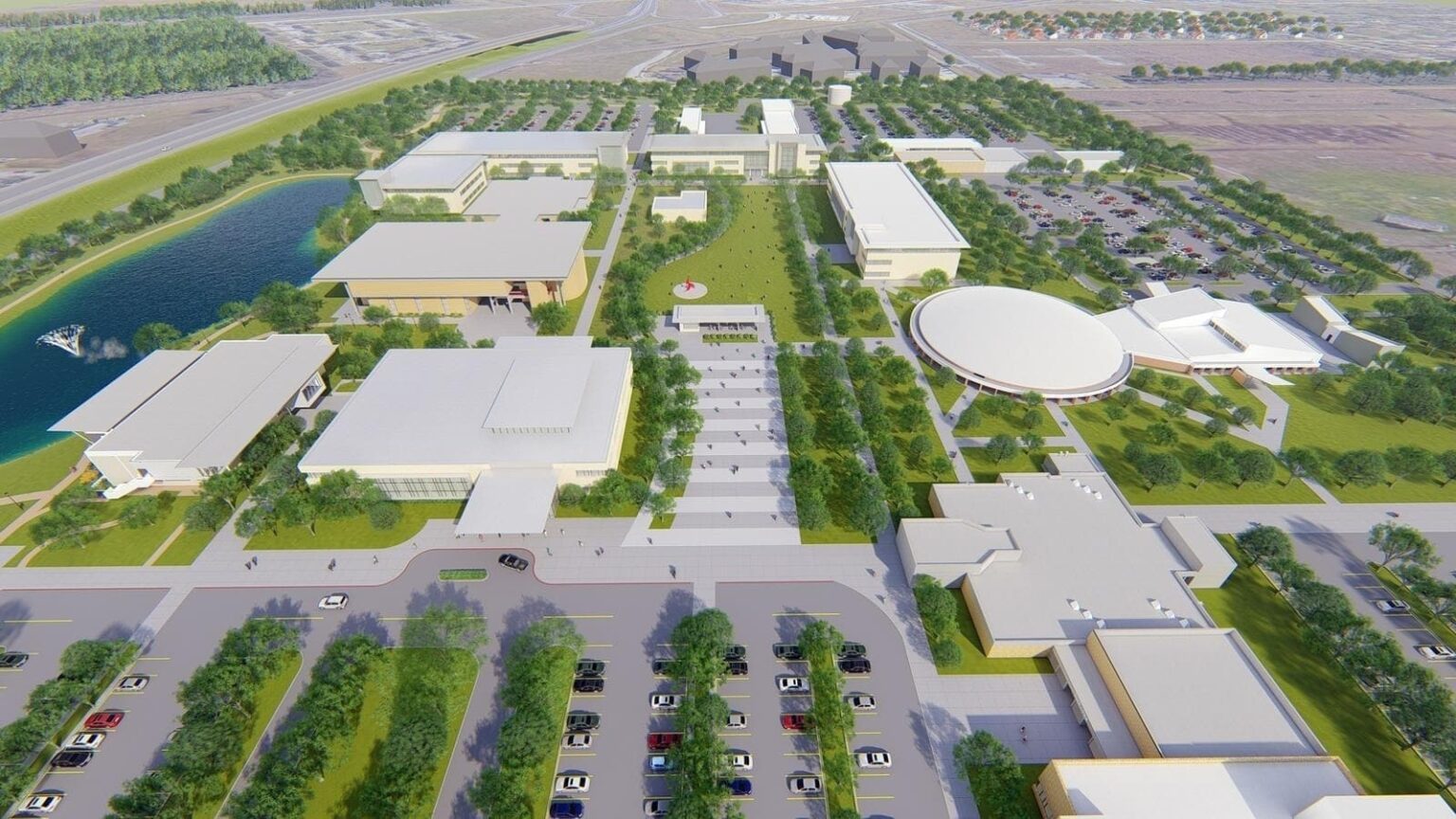College of the Mainland – College Master Plan
College of the Mainland requested a full Masterplan for their Texas City Campus.
Client: College of the Mainland
Market: Higher Education
Discipline: Architecture + Interiors
Project Area: 200,000 sq. ft.

College of the Mainland requested a full Masterplan for their Texas City Campus. PBK and Facility Programming Consultants engaged the college in a 5 phase effort to ensure the master plan would truly represent the needs and aspirations of the College. The initial phase comprised of a demographic study, utilization review and a campus facility assessment. The team literally walked every building, counted every chair and reviewed all aspects of the existing campus in order to create a baseline, which would build a vision for the future. The demographics, utilization and facility assessment play a critical role in identifying the schools opportunities for growth, needs for improvement and items that require immediate attention.
Once the baseline was understood, our team engaged the College staff in a series of visioning sessions to understand and develop the colleges strategic plan for the current situation, as well as their aspirations for the future. A road map was then created in order to itemize all of the components for the master plans that allowed for accurate site studies to reflect the goals and needs of the college. The site studies generated showed the phased construction requirements to meet the goals of the master plan and allowed the college to understand how the Campus would evolve over time.
An animation and renderings where then created to help show the vision to faculty, staff and students. A website was created to show the penultimate effort on the COMpass2025.info webpage.

