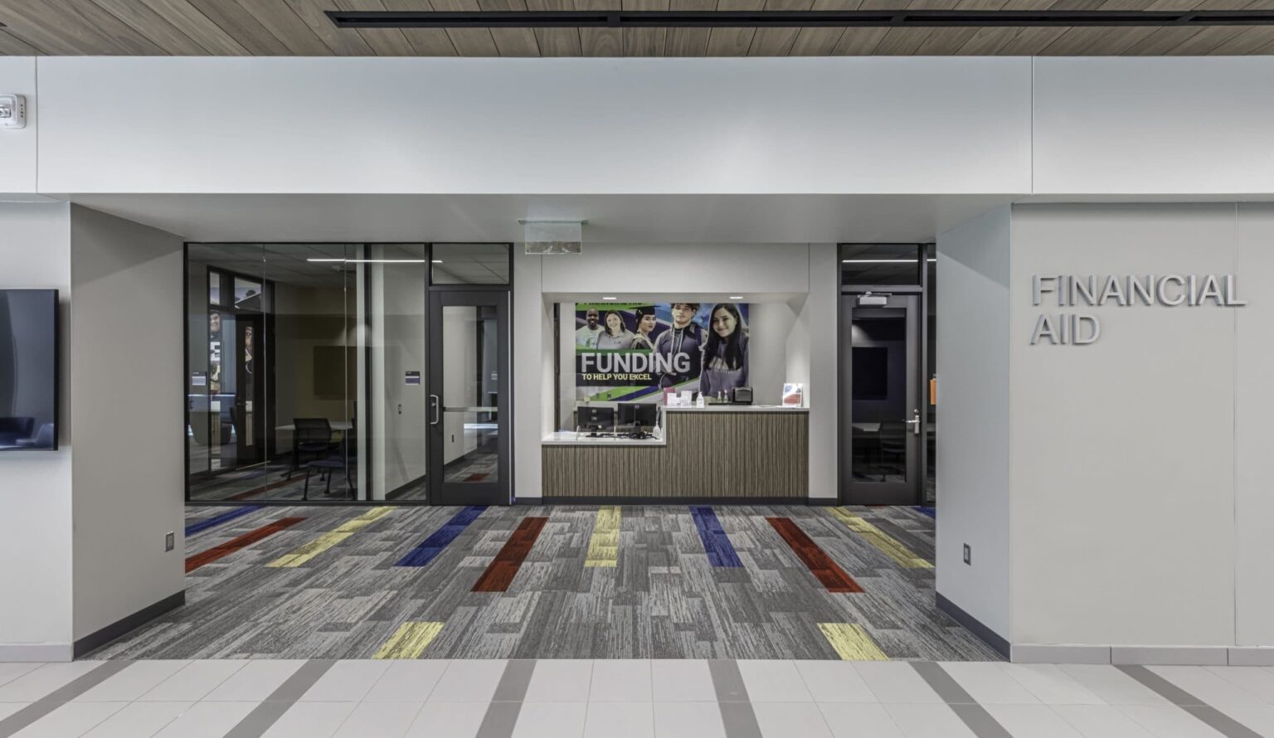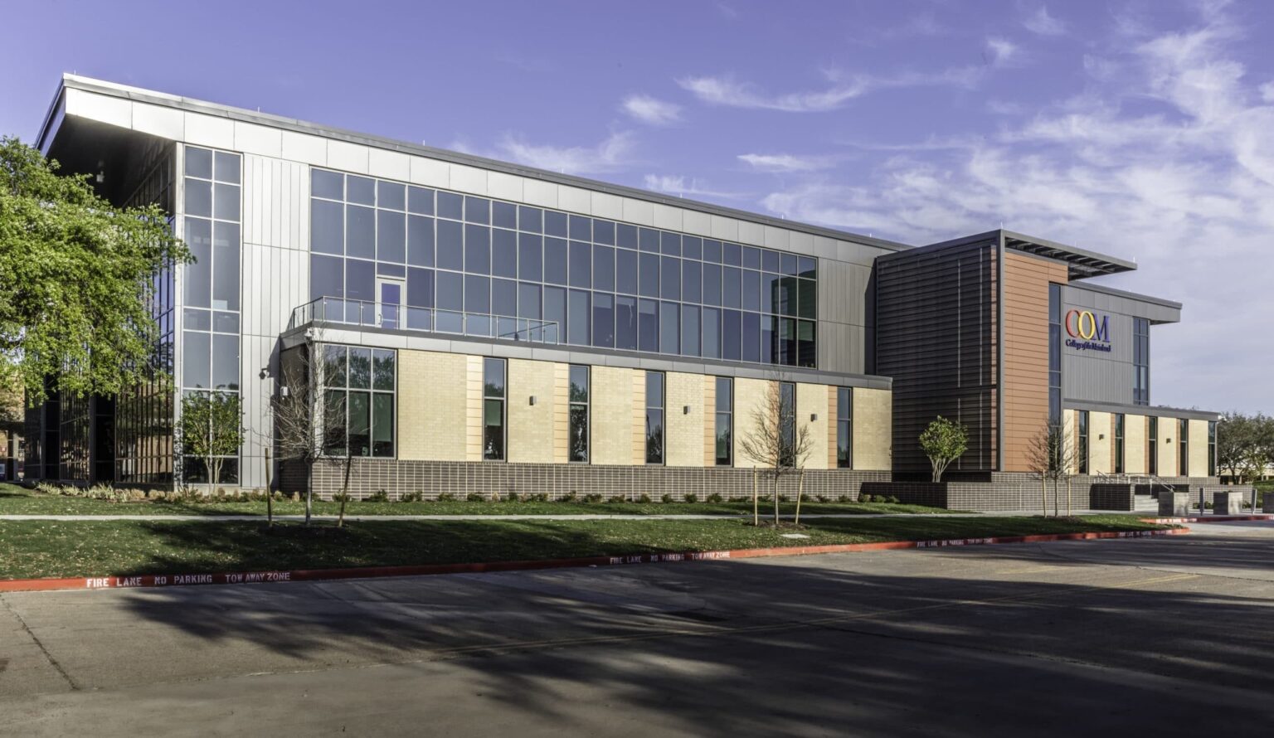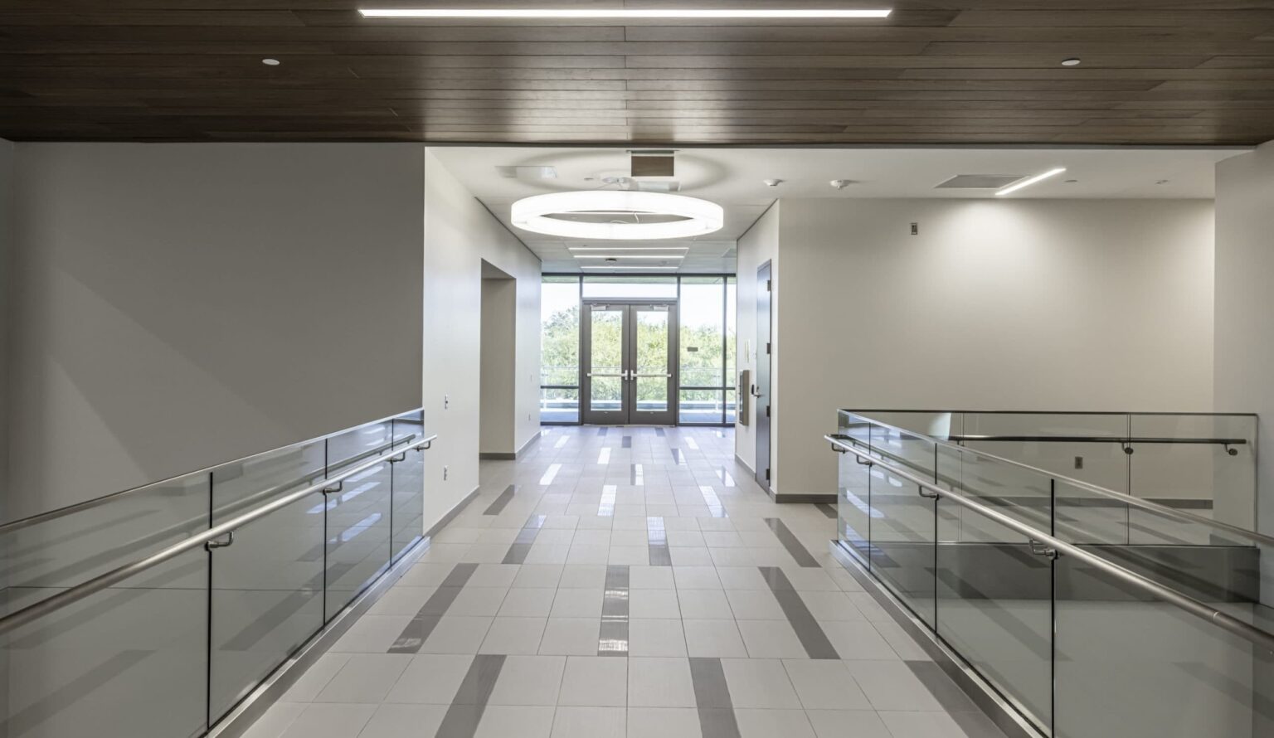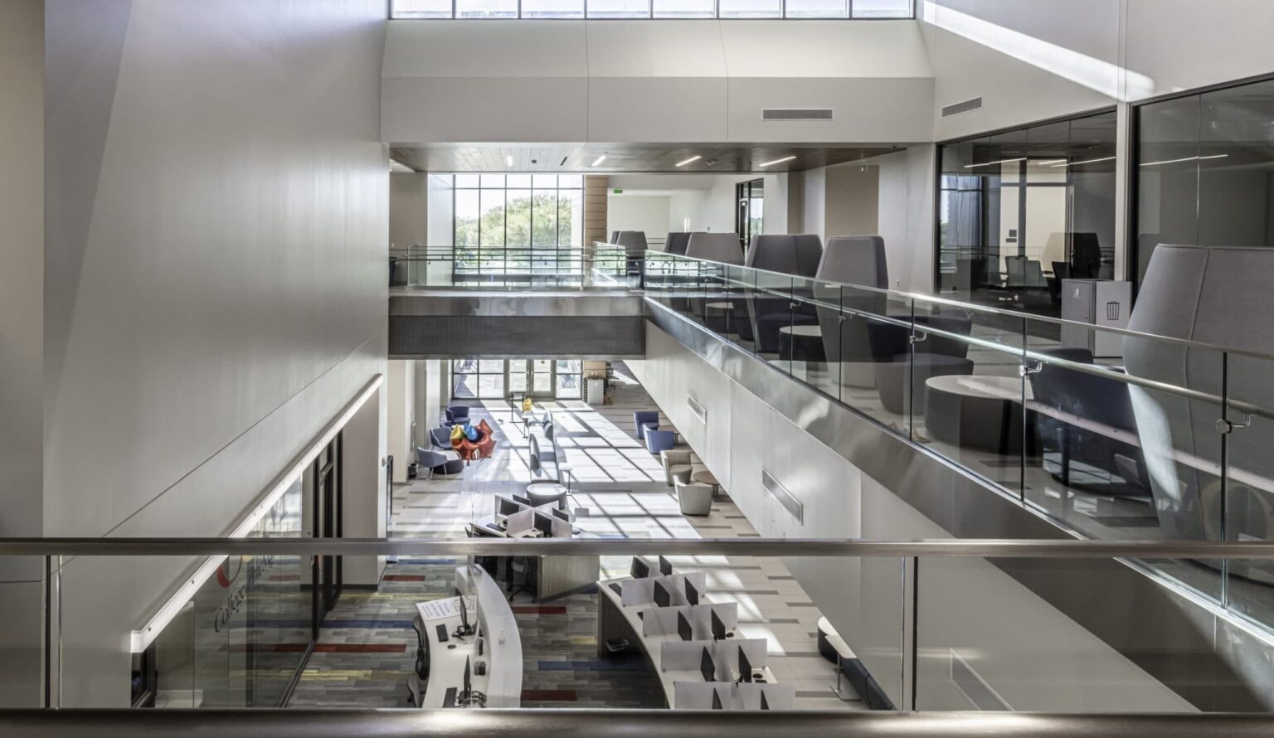College of the Mainland Administration Building
The Administration Building is a new two-story building housing student services, business, and administrative operations.
Client: College of the Mainland
Market: Higher Education
Discipline: Architecture + Interiors
Project Area: 63,000 sq. ft.
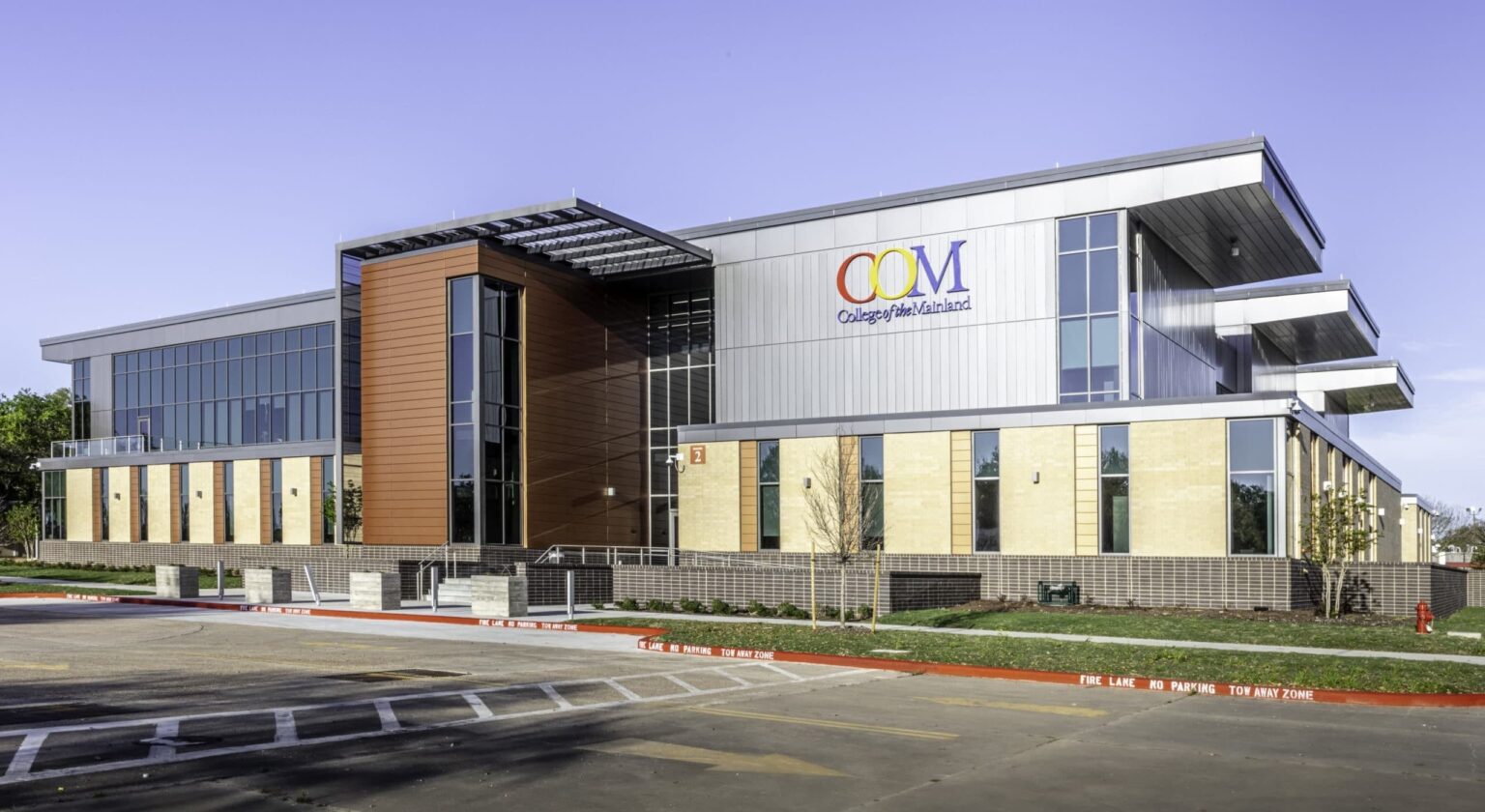
The Administration Building is a new two-story building housing student services, business, and administrative operations, as well as a small conference center and meeting room for the board of trustees. The first floor of the building houses student services. The student experience is a priority for the college and the building is designed around the procession of students through the various services, including Student Success/Advising, Admissions, Financial Aid, Business Office, and Student Engagement.
A large central lobby provides a visual connection to all services and a centralized help desk with a large digital media wall overhead that serves as a beacon for students to begin their journey. Also on the first floor is the small conference center, which includes a modern Board Room for the board of trustees, and two smaller breakout meeting rooms. The second floor houses the President’s Office, Vice Presidents suite, Foundation Suite, Human Resources, and Testing Center. The building layout is a simple rectangular brick masonry mass with three intersecting glass and metal panel masses providing a visual connection to the campus and light into the central lobby through clerestory windows. Featured on the second floor are two balconies, a southern public balcony overlooking the plaza at the center of campus and a private balcony for the college President that looks toward the Student Center and lake to the north.
