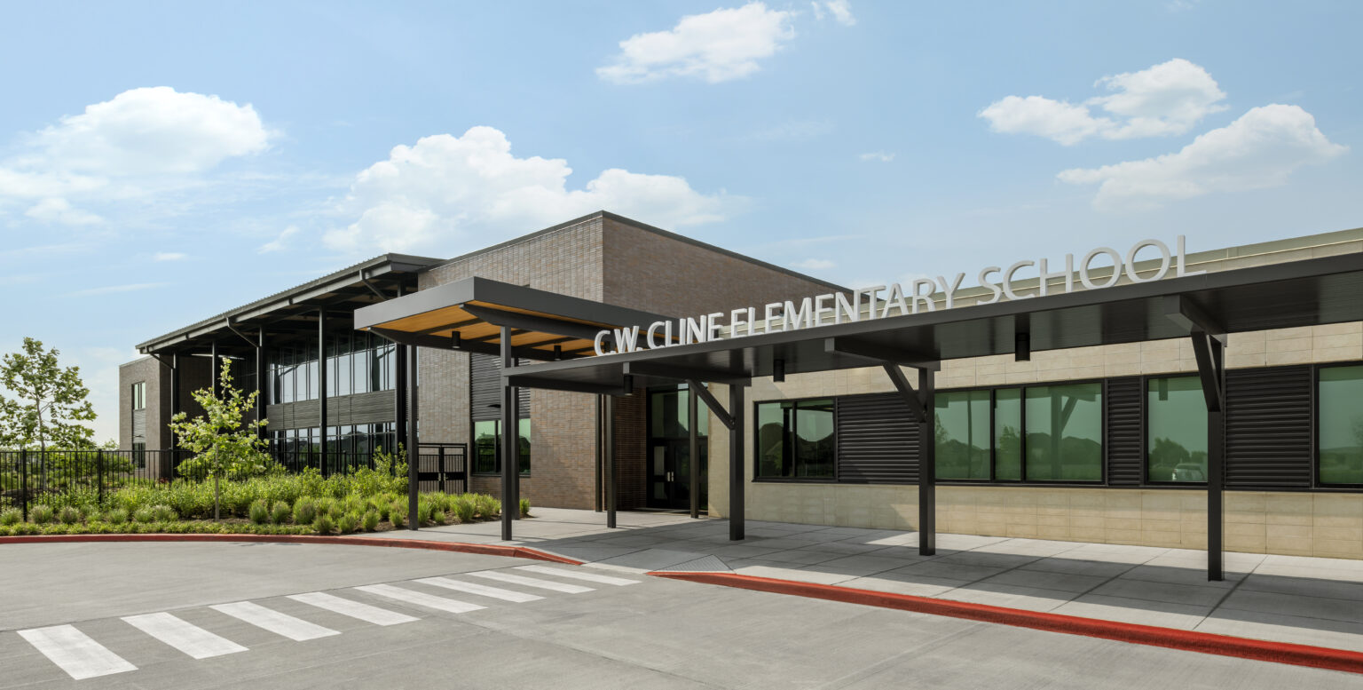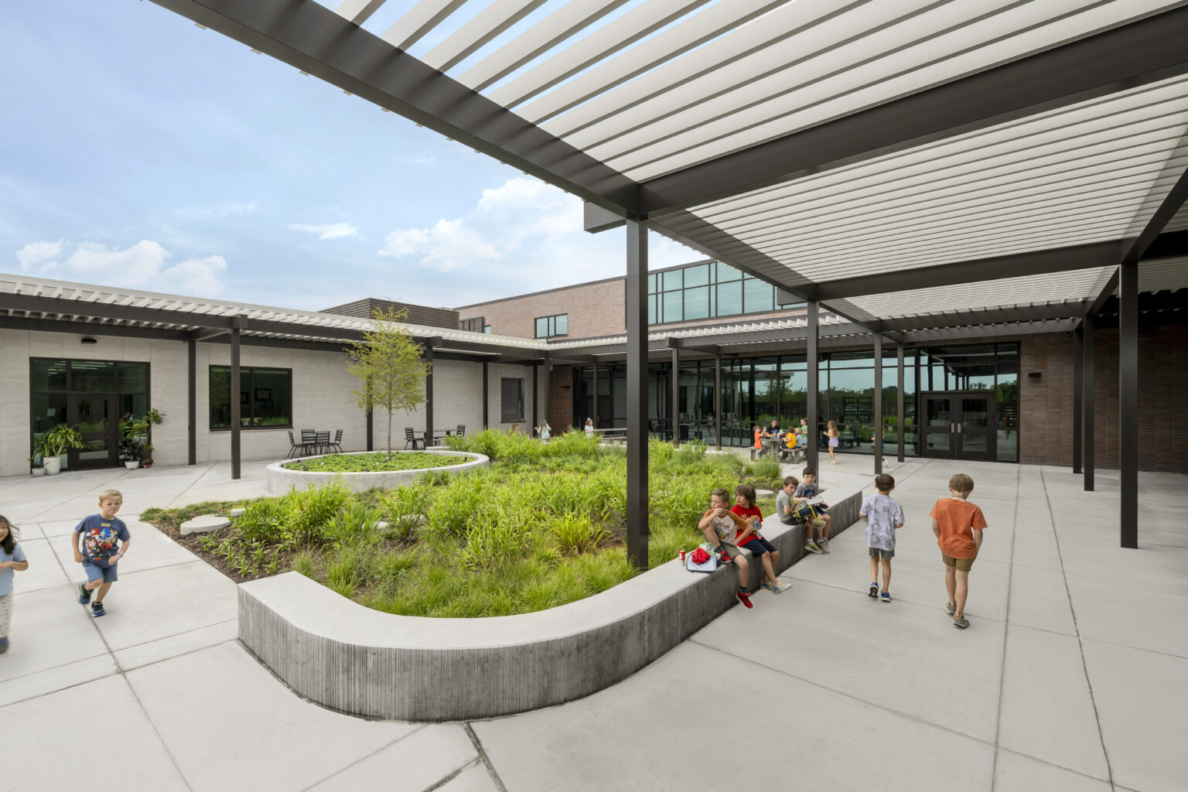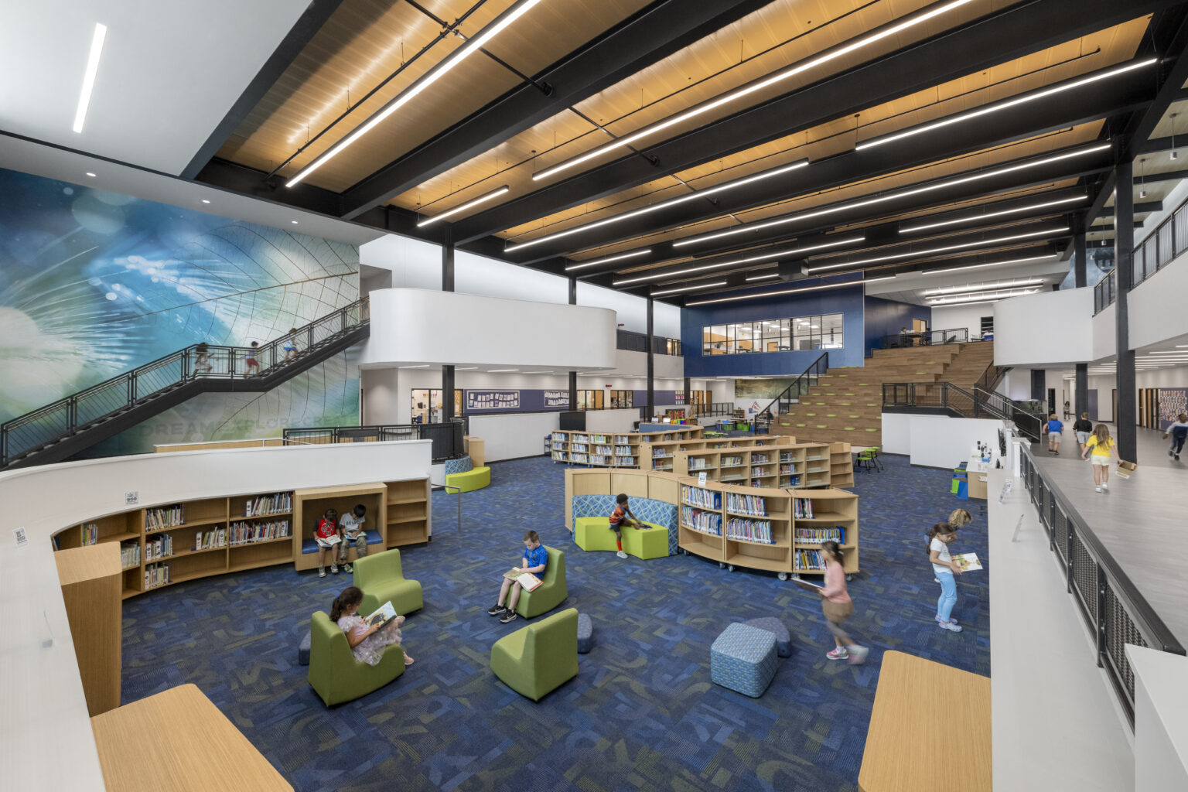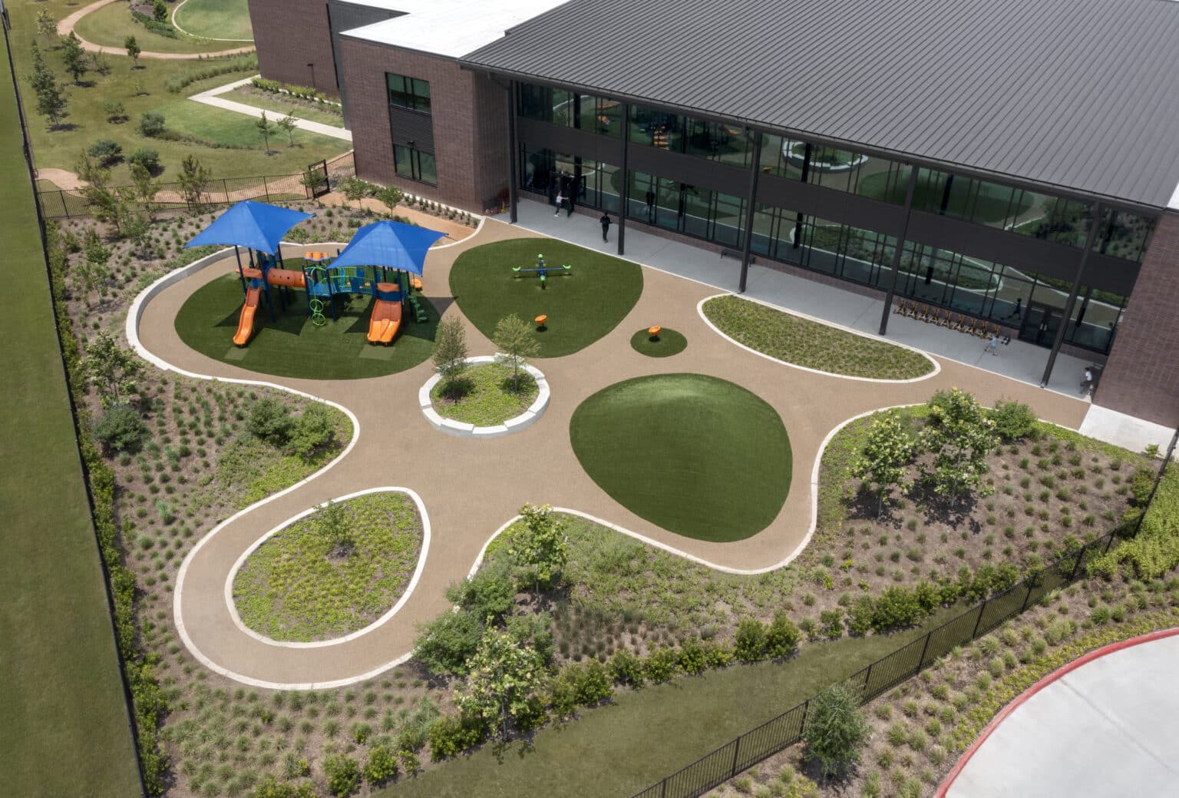Cline Elementary School
The design for the new Cline Elementary School evolved from the collaborative design charrette and included administration, staff, parents, community and even students.
Client: Friendswood Independent School District
Market: K-12 Education
Discipline: Architecture + Interiors

The design for the new Cline Elementary School evolved from the collaborative design charrette and included administration, staff, parents, community and even students. During the design process, the team established goals for the project including providing a space that is flexible, timeless, safe, promotes outdoor learning, involves the community and provides internal connectivity. These goals would serve as guiding principles and would help shape not only the building but the entire site.
The building is designed around a central learning commons that serves as an educational hub for the campus. The commons includes spaces for large group instruction as well as personalized learning and nooks for reading. Each grade level, ranging from pre-k and kinder to fifth grade has their own pod that is located around and has direct access to the learning commons. The pod layout provides unique collaboration and pull-out space for each grade and encourages instructional teamwork- promoting the goal of providing spaces for internal connectivity. The campus also includes shared program spaces for students including innovation hubs, maker spaces, art and music classrooms and a cafeteria and gymnasium. The cafeteria and gymnasium are located adjacent to the parking and parent drives and can be opened independently for community functions without allowing visitors into the entire campus.


