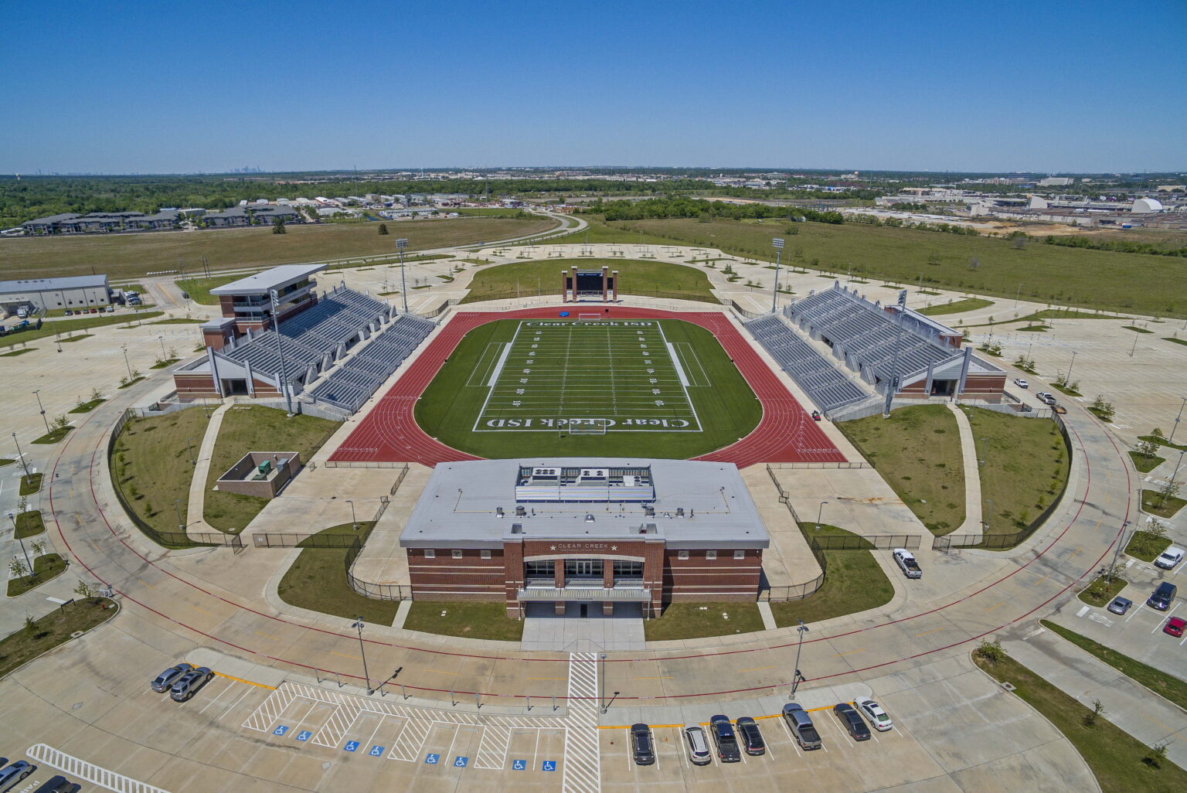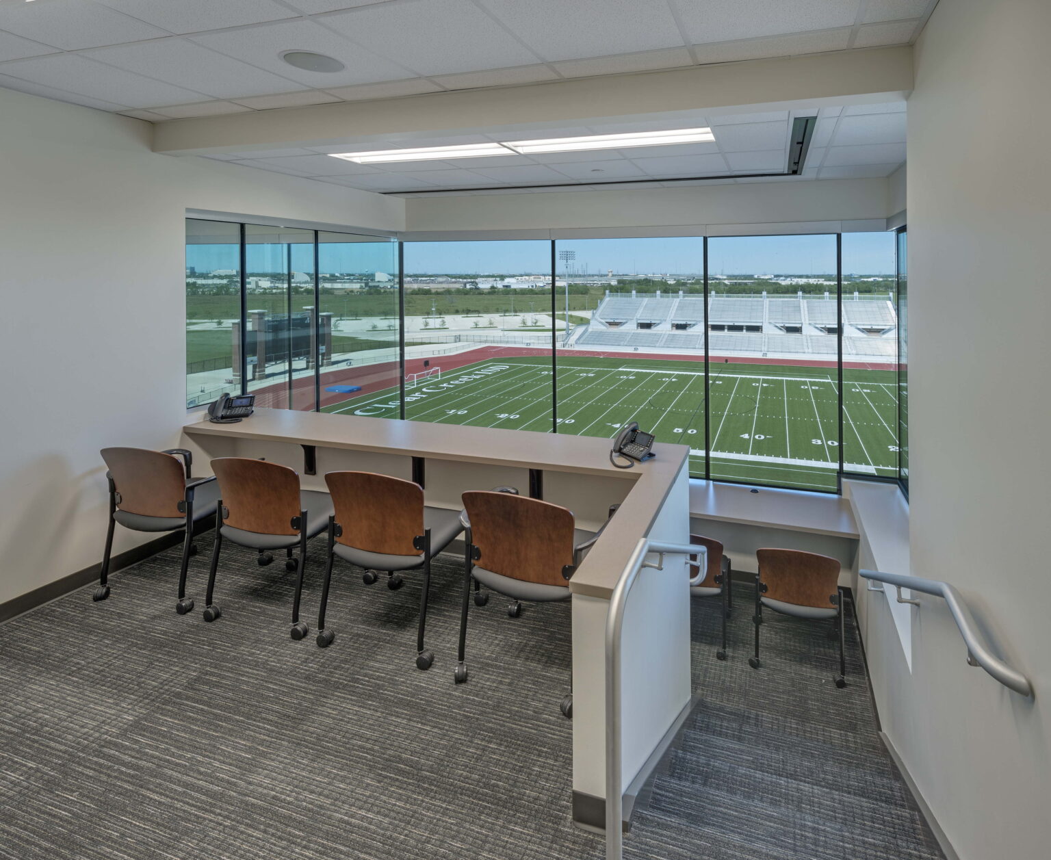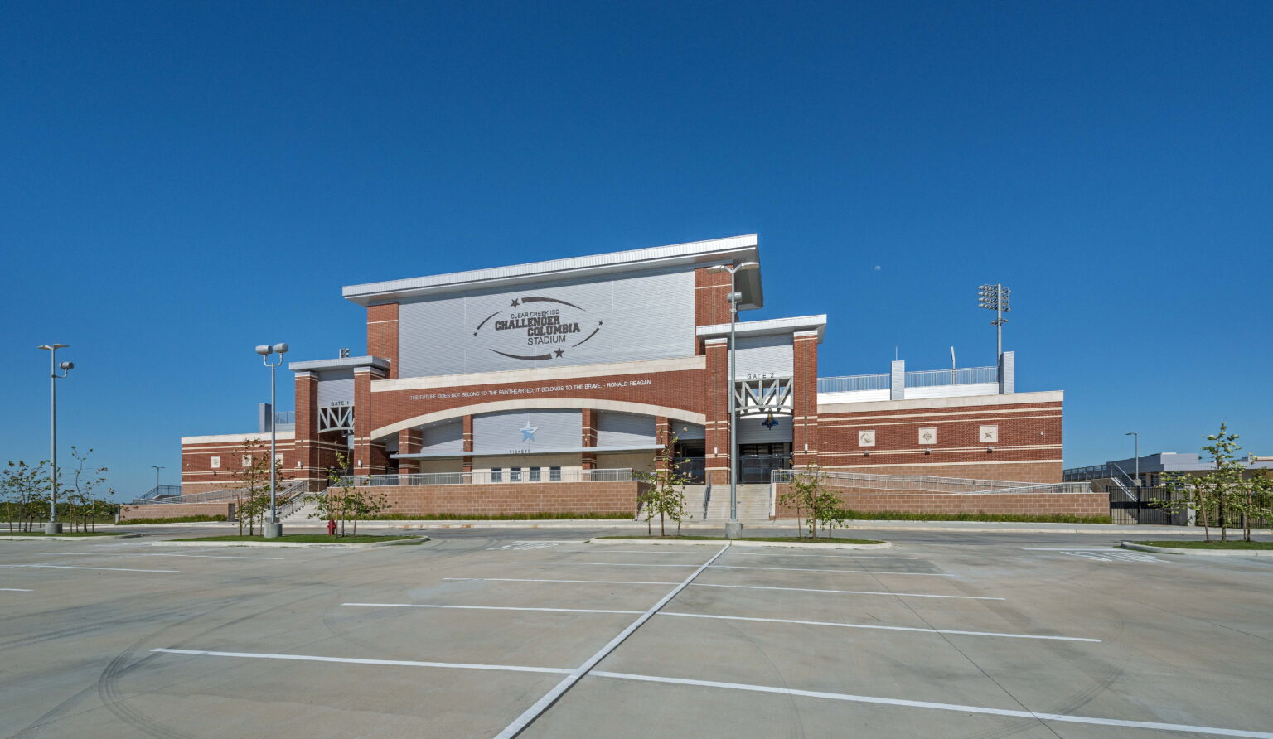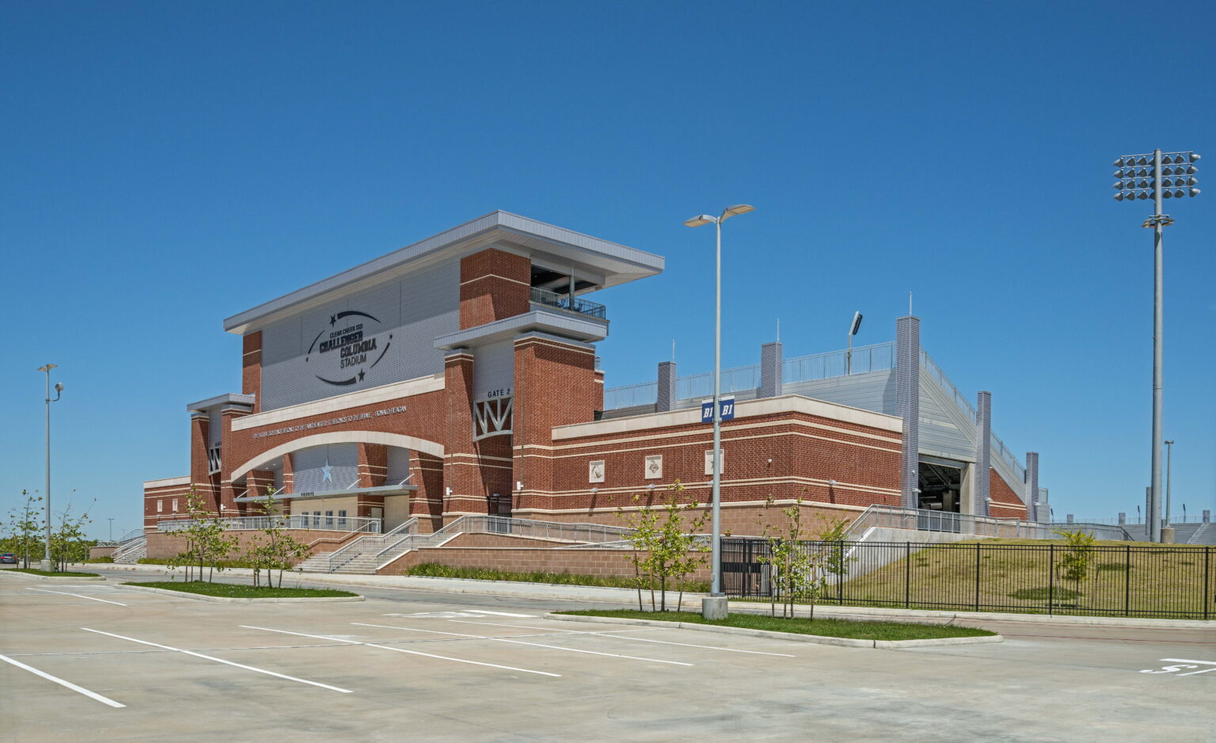Challenger Columbia Stadium
Challenger Columbia Stadium seats nearly 10,000 spectators with an open concourse concept on both home and visitor sides.
Client: Clear Creek Independent School District
Market: Sports + Events
Discipline: Architecture + Interiors
Project Area: 250,000 sq. ft.
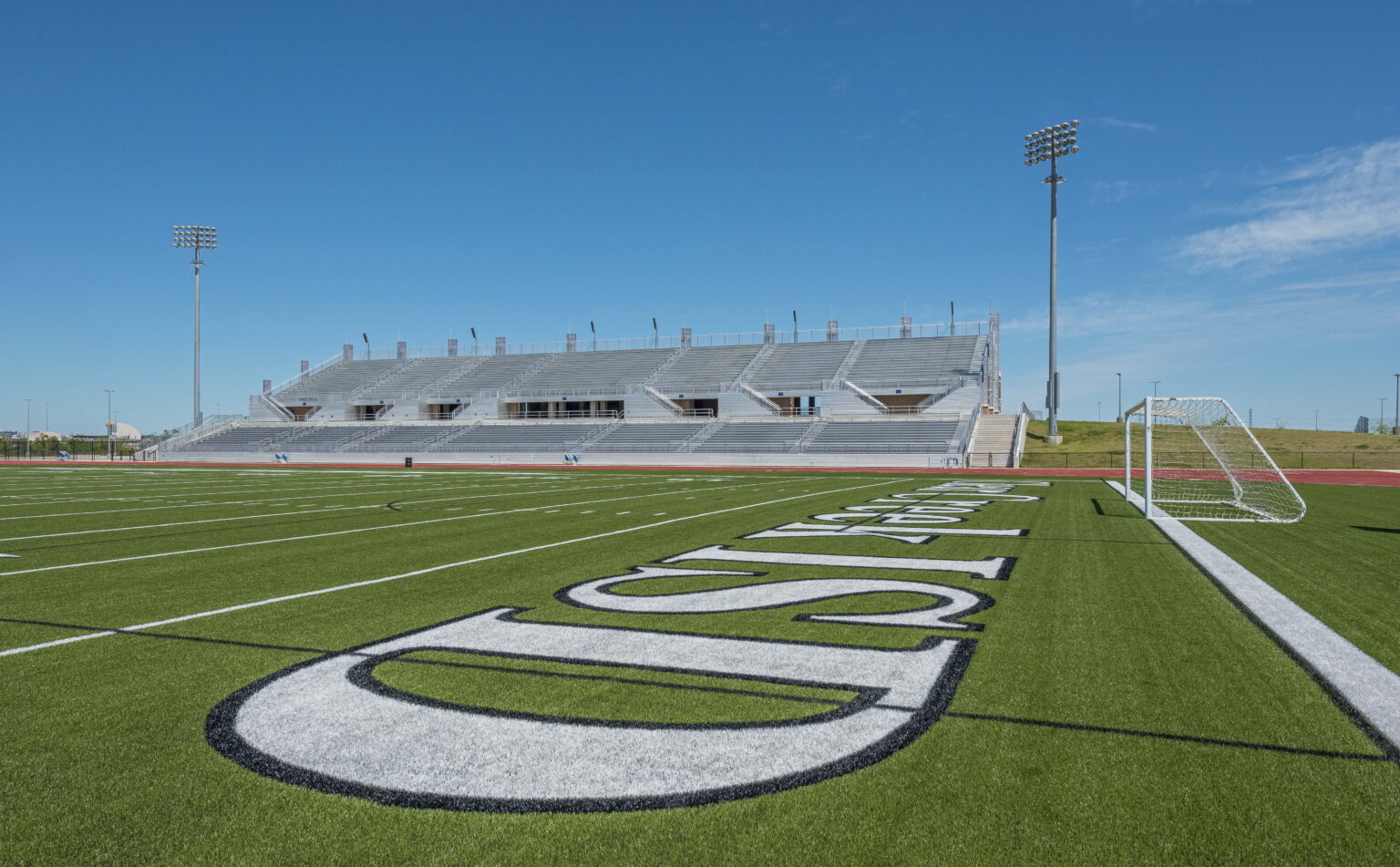
Challenger Columbia Stadium seats nearly 10,000 spectators with an open concourse concept on both home and visitor sides. The multi-level press box includes a film deck and state-of-the-art, student-operated media and control room. The centralized field house includes locker rooms, athletic offices, community area, viewing decks and support facilities. Altogether, the site provides a venue for athletic games and tournaments, graduation ceremonies, track and field competitions fine arts exhibitions, and more.
