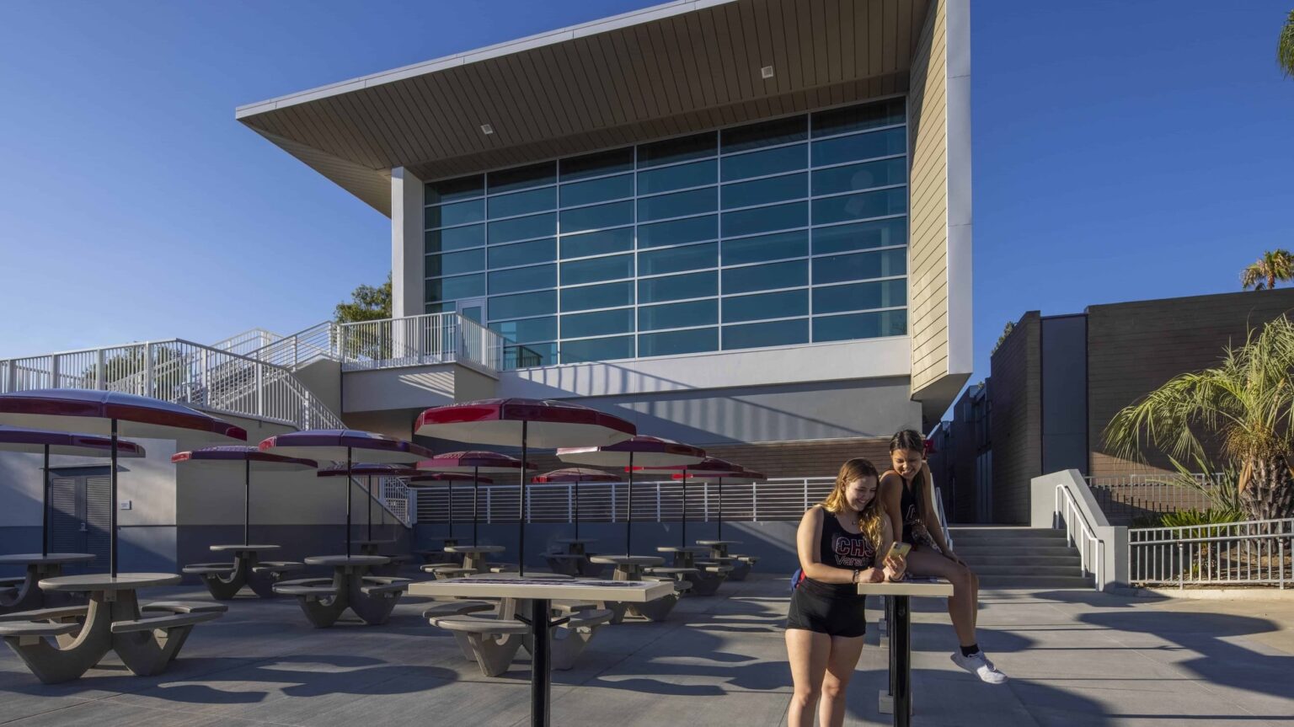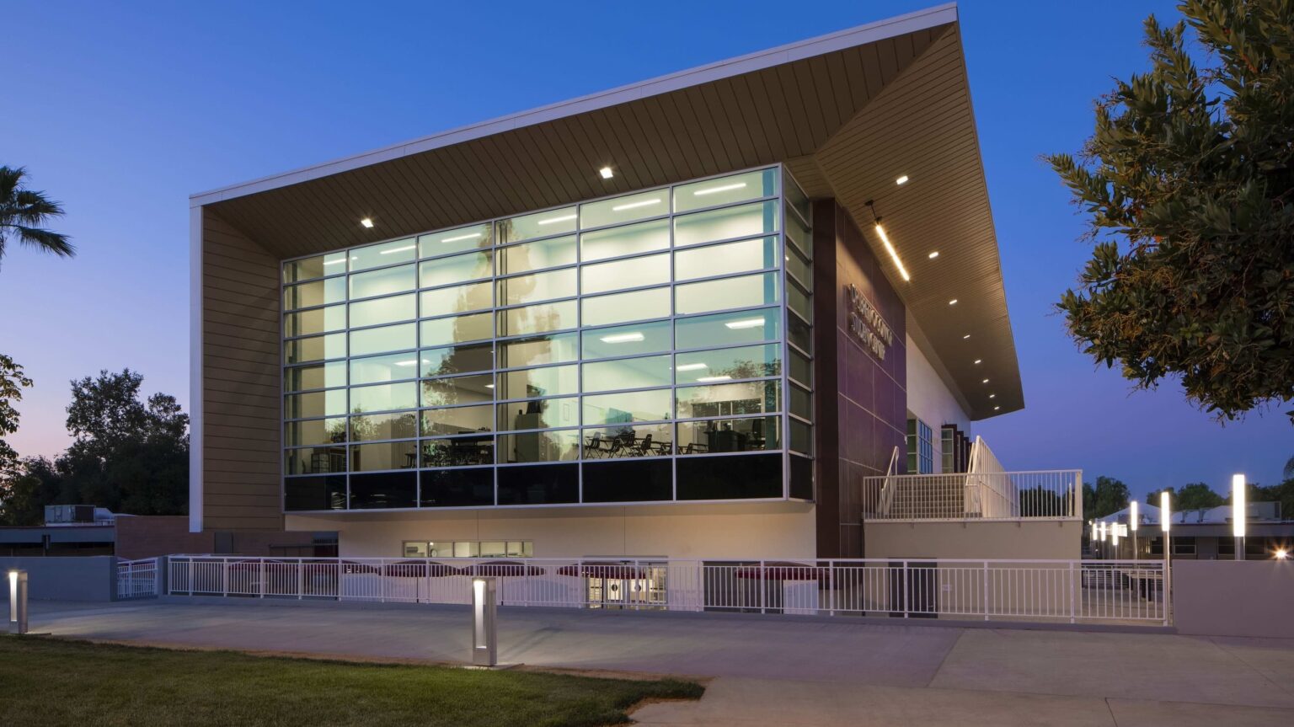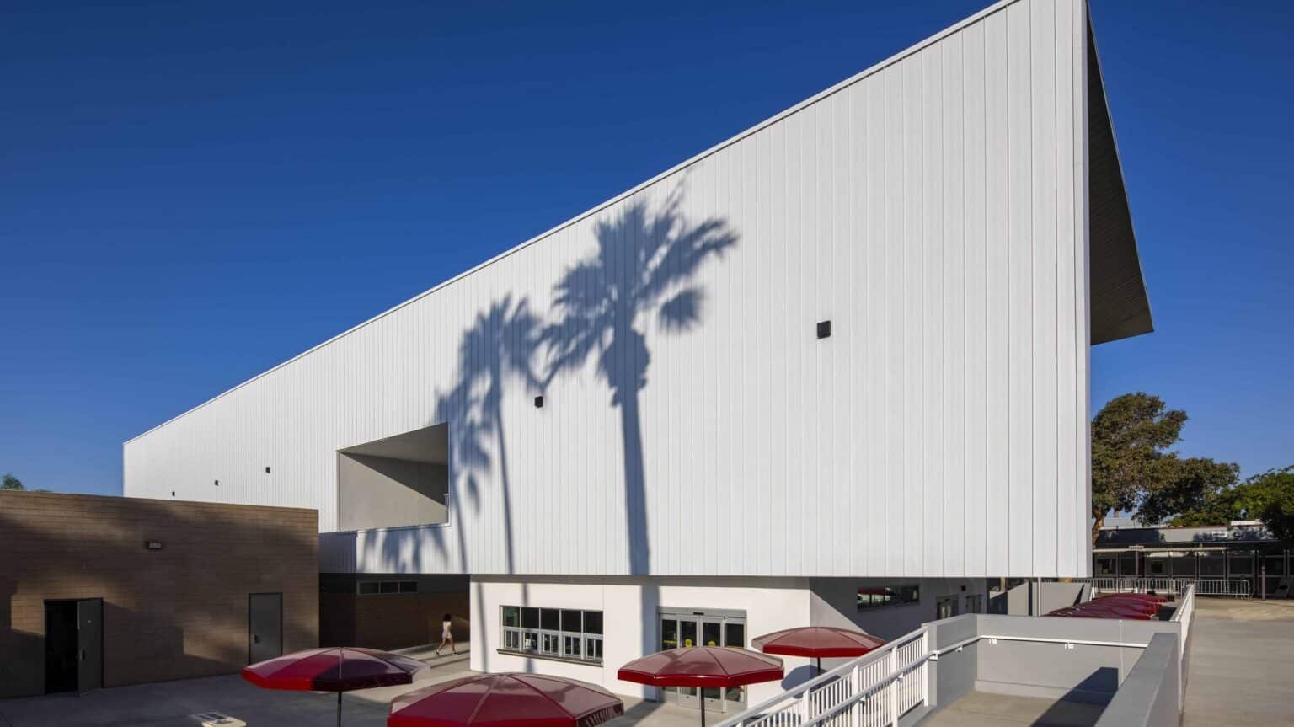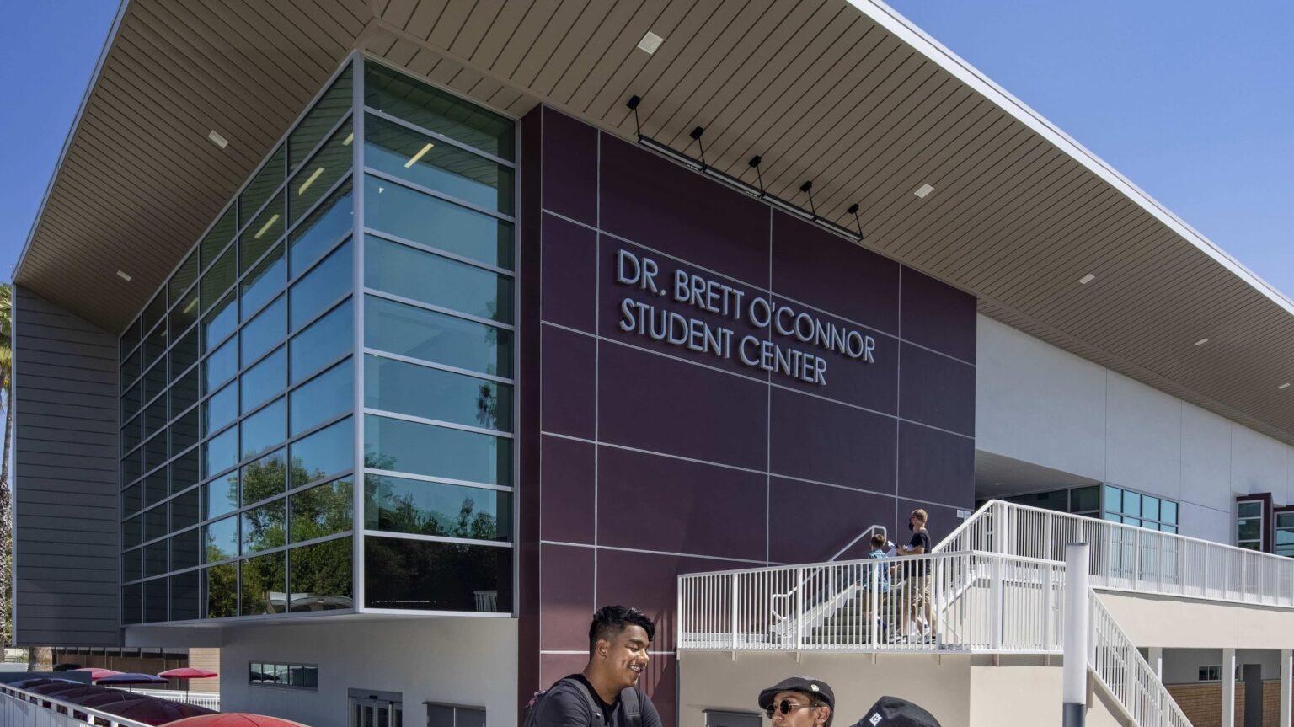Claremont High School – New Student Center
The new 16,000 square foot Student Center for Claremont High School will sit in the heart of the campus and will replace a literal ’hodge-podge’ of existing buildings.
Client: Claremont Unified School District
Market: K-12 Education
Project Area: 16,000 sq. ft.
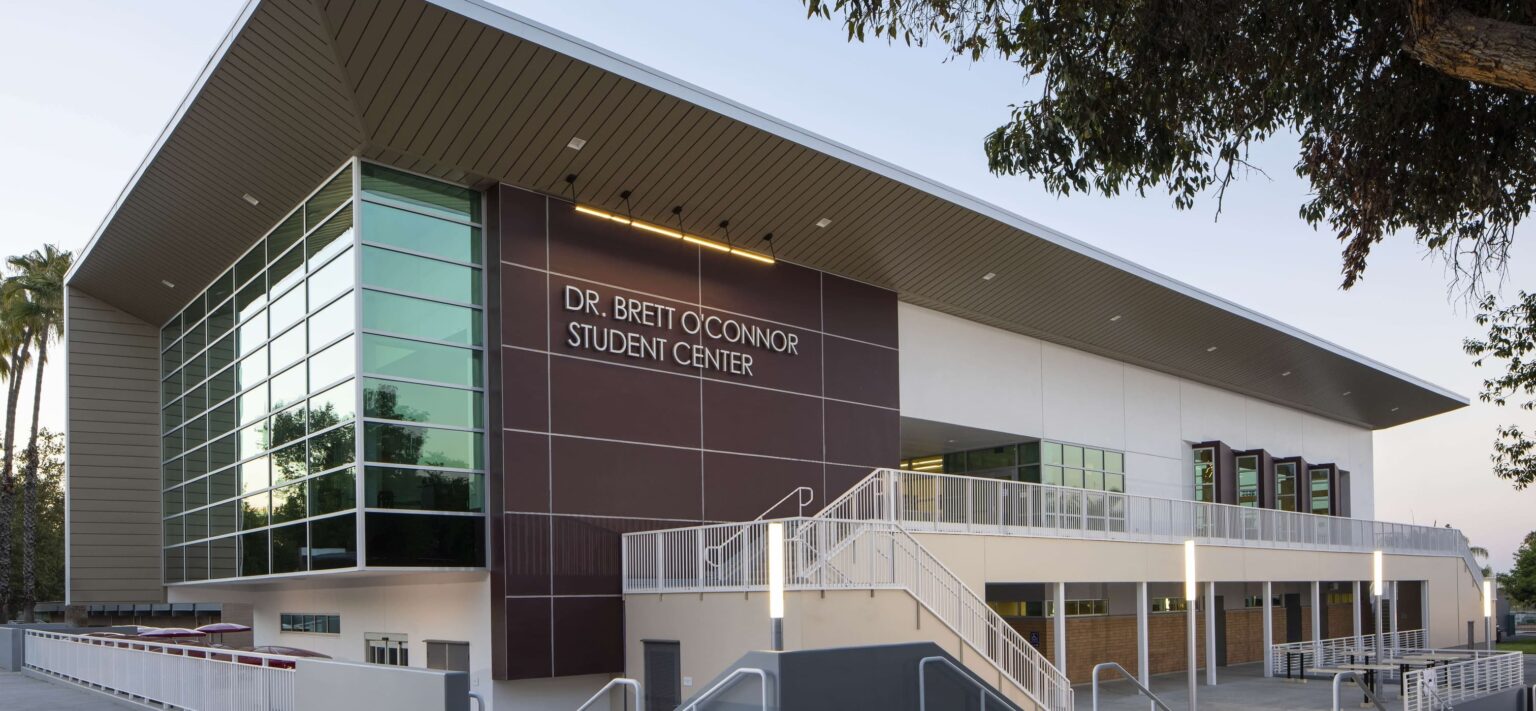
The new 16,000 square foot Student Center for Claremont High School will sit in the heart of the campus and will replace a literal ’hodge-podge’ of existing buildings. The Student Center will house a variety of student-focused functions including food service, conference space, classrooms, labs, and a tall volume second floor multipurpose room. The pad steps down over eight feet across the length of the new building but must maintain connections to a variety of existing circulation patterns that crisscross through the site. WLC is using this opportunity to create a variety of student gathering patios.
The New Student Center will become the visual focal point of the campus as being funded entirely from CUSD’s November 2016 General Obligation Bond.
