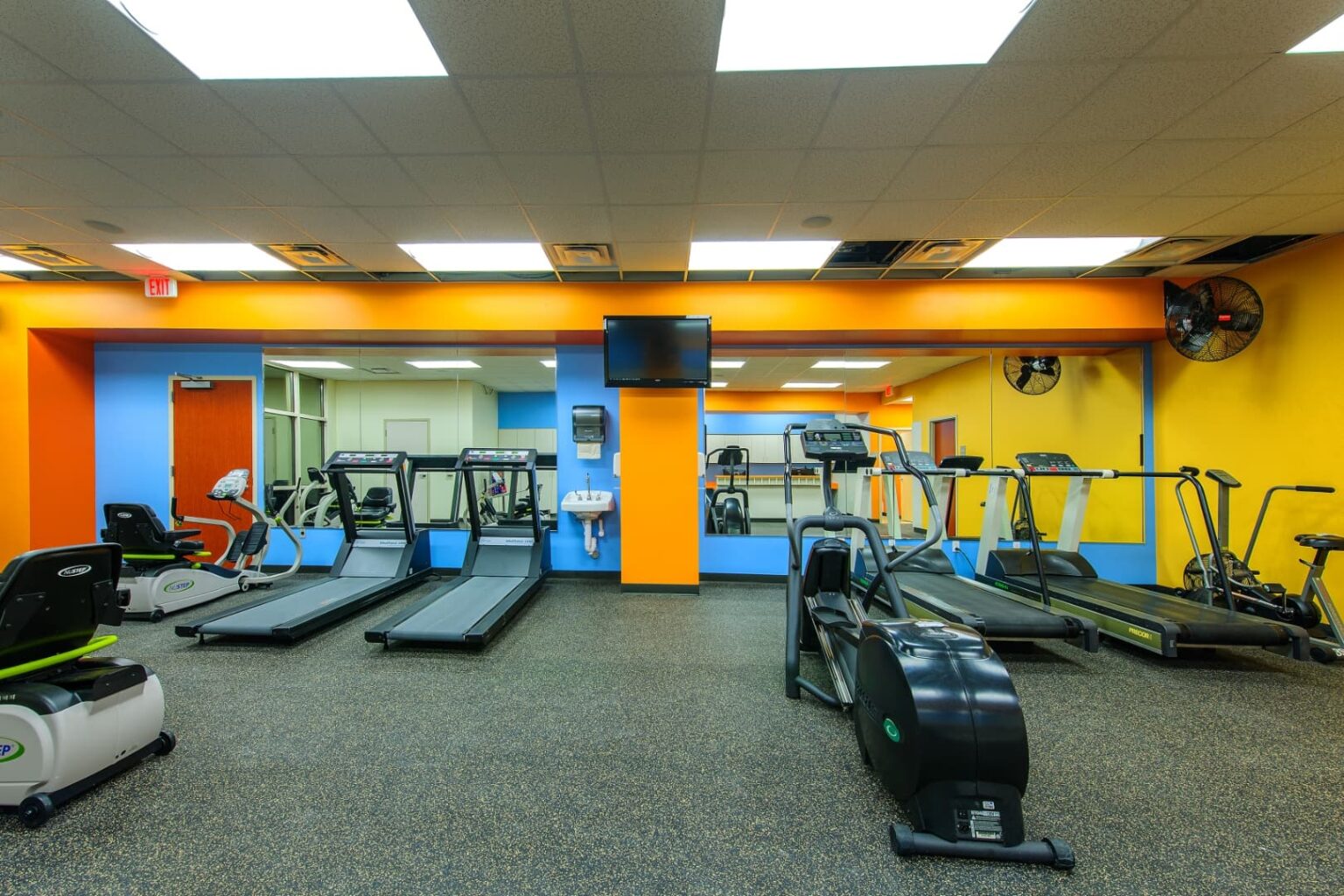Cardiac Rehabilitation Clinic
In conjunction with a larger renovation to the hospital, this Cardiac Rehabilitation Clinic was relocated to a different area of the campus. The new facility provides spaces for consultation, examination, a rehabilitation gymnasium, and all support facilities for showers, lockers and staff work areas.
Client: Memorial Hermann Health System
Market: Health + Wellness
Discipline: Architecture + Interiors
Project Area: 1,100 sq. ft.
