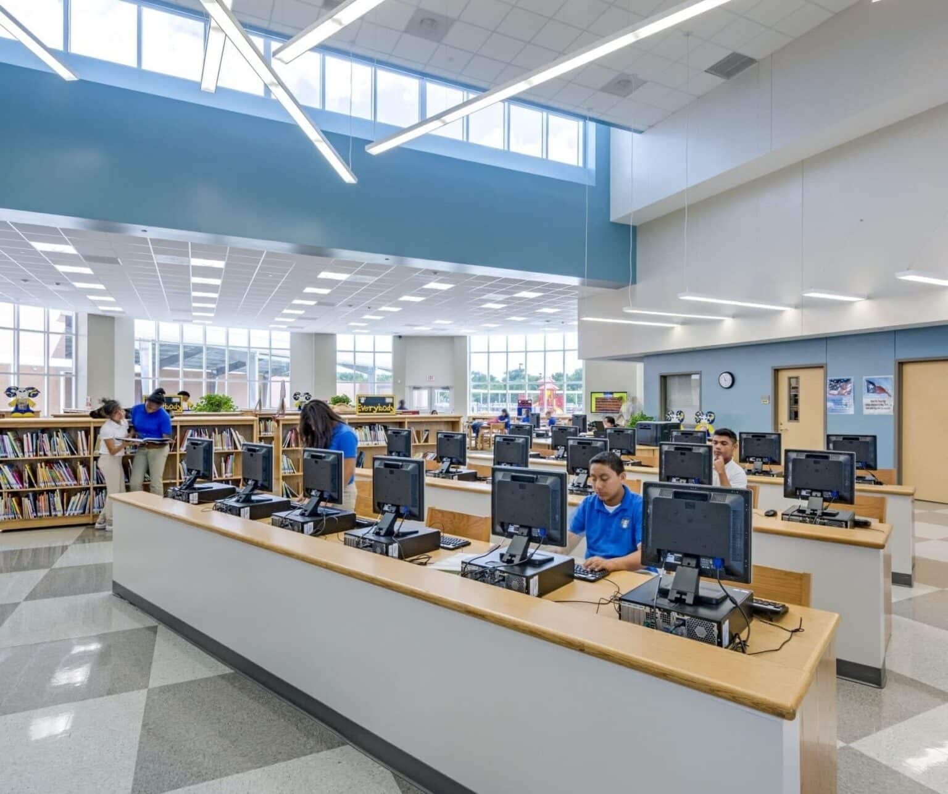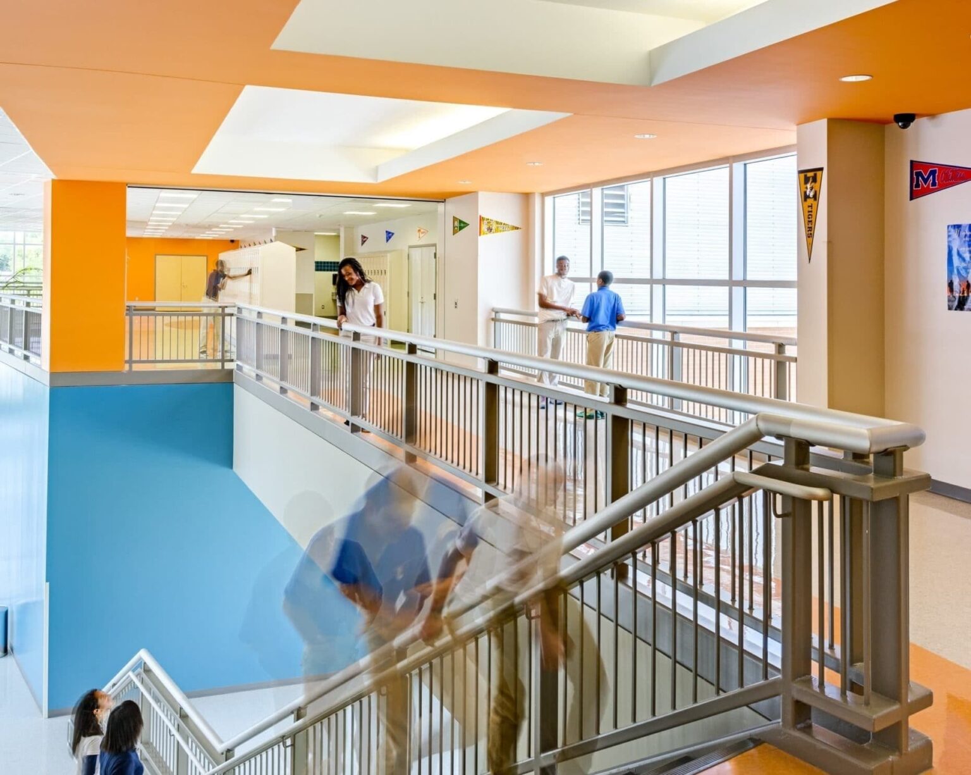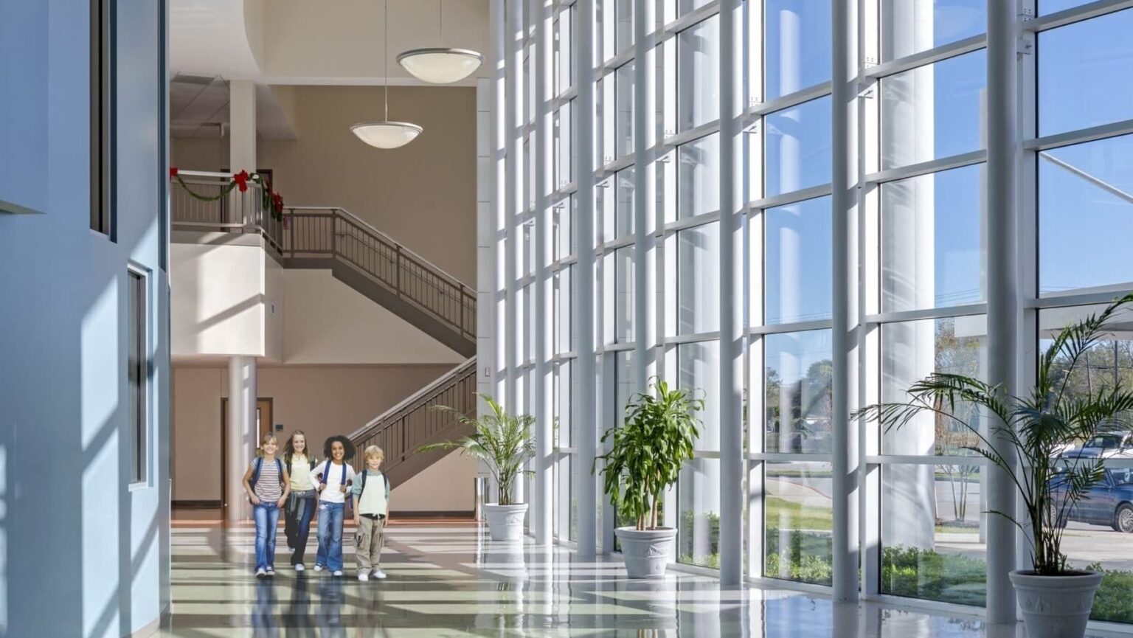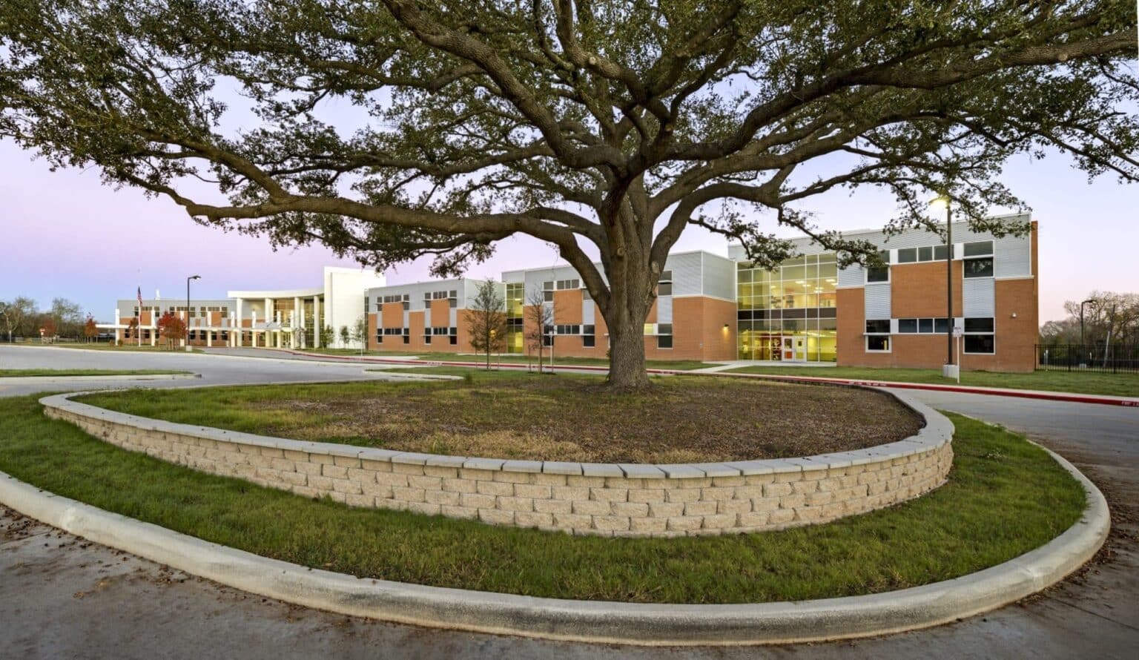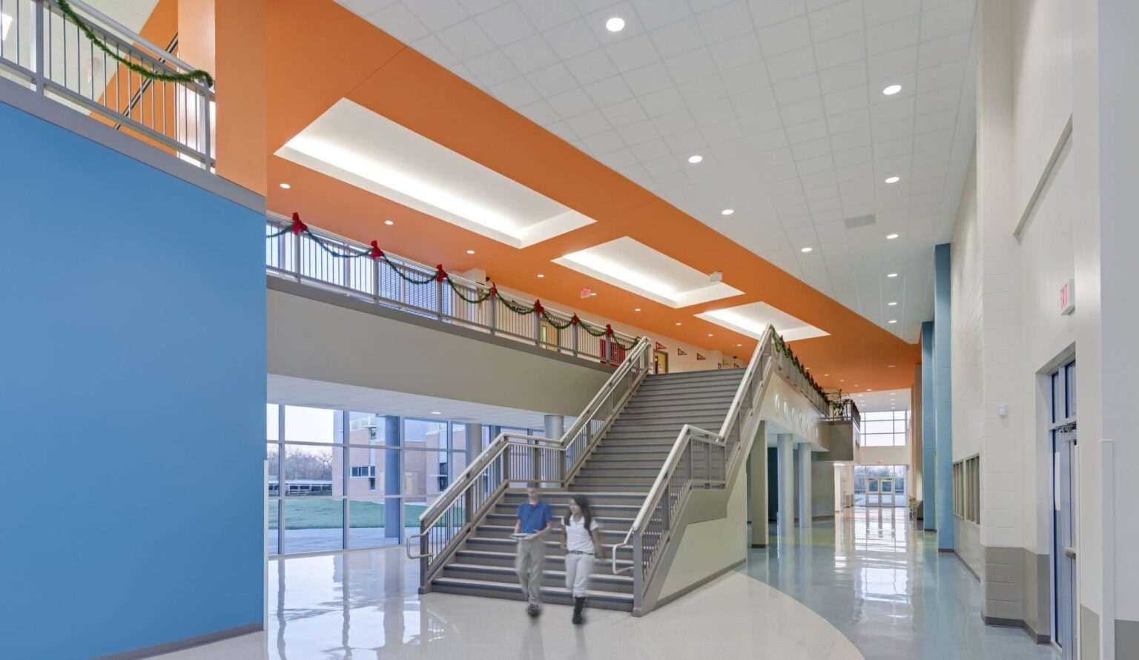Billy Reagan K8 Educational Center
The Billy R. Reagan Education Center supports 900 students in kindergarten through the eighth grade.
Client: Houston Independent School District
Market: K12 Education
Discipline: Architecture + Interiors
Project Area: 141,869 sq. ft.
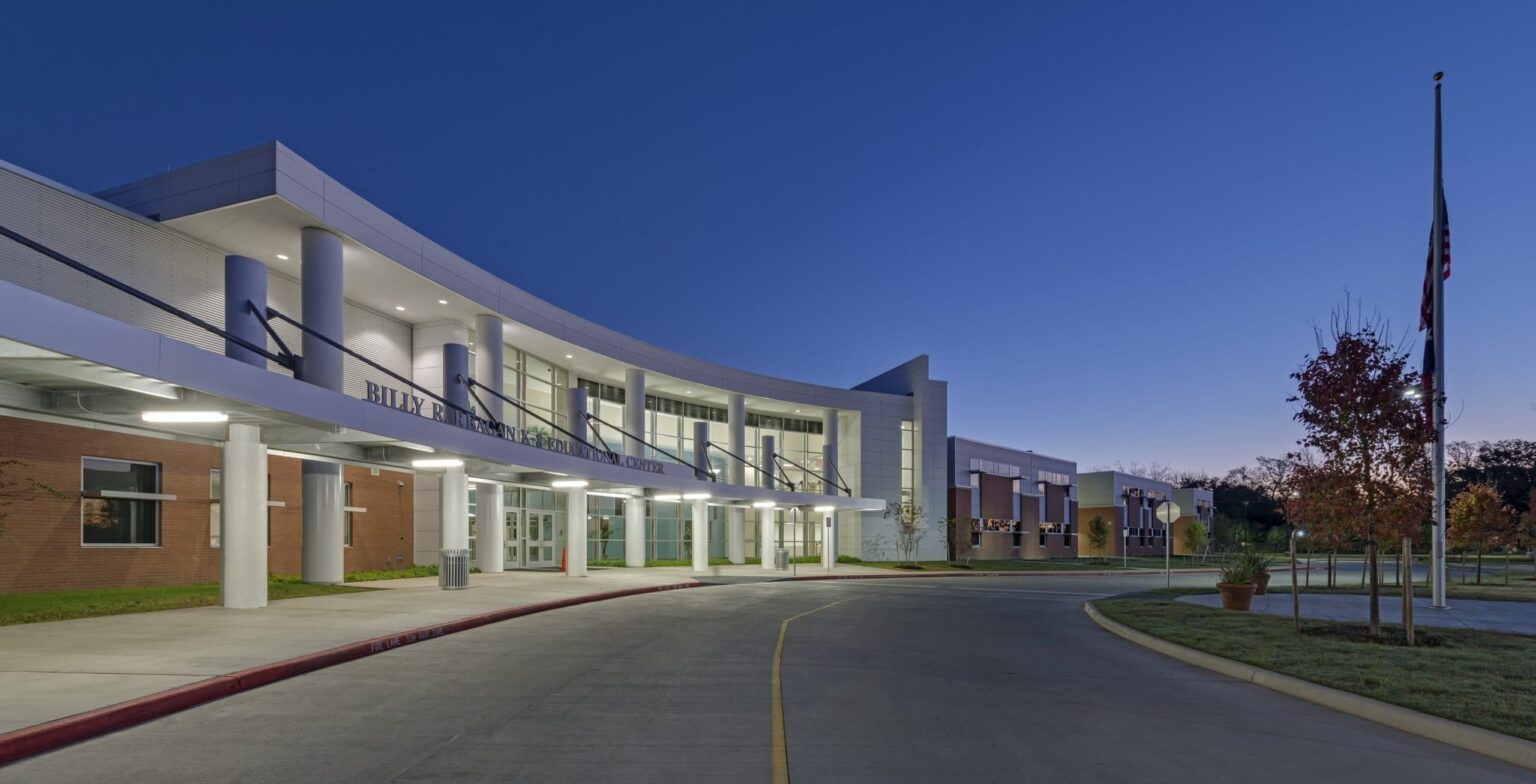
The Billy R. Reagan Education Center supports 900 students in kindergarten through the eighth grade. The K-8 school is a two-story building, oriented on the site to take advantage of natural light and provide views for a connection to the outdoors.
Classrooms for kindergarten through eighth grade are located in two, two-story pods. One pod houses grades K-5 and the other pod houses grades 6-8. The main circulation spine in the building serves as an active learning street, as well as a sound separation between the building’s quieter activities and the more public ones; such as the cafetorium, gymnasium, and library. Anchoring the main street at the entrance to the building is the administration area, including a secure vestibule for controlled visitor access. The school is LEED® Certified and CHPS Verified.
The facility also includes an increased size of core spaces such as a library, cafeteria, locker rooms, and appropriate administration spaces to accommodate a 300 student classroom addition. The 300 student classroom addition will be presented as a bid alternate for district consideration.
