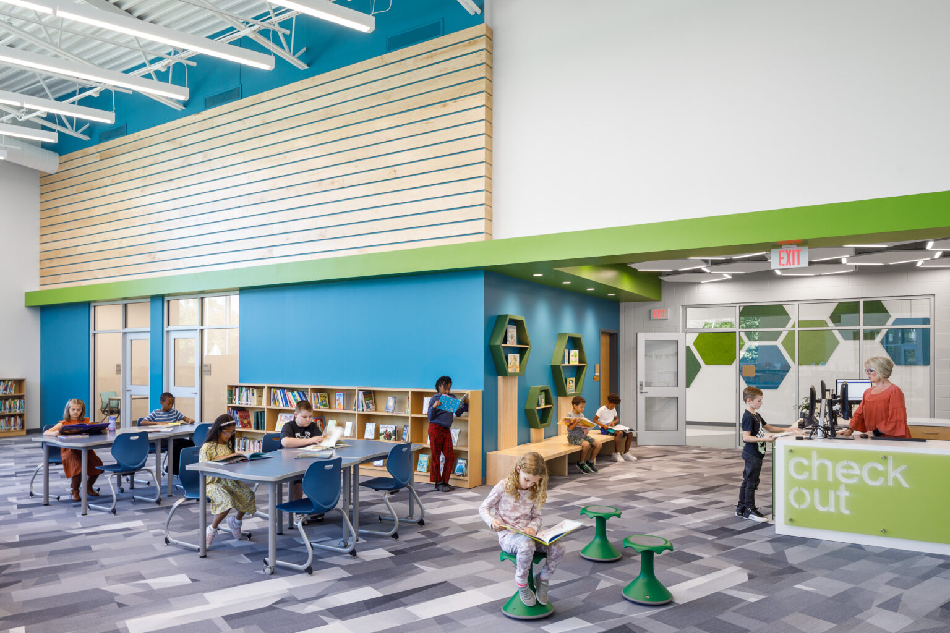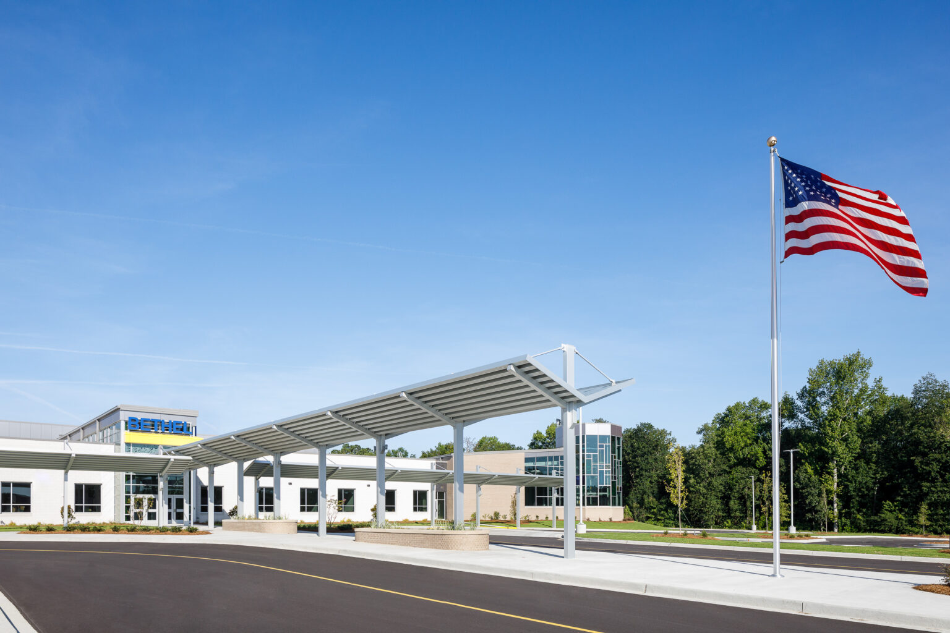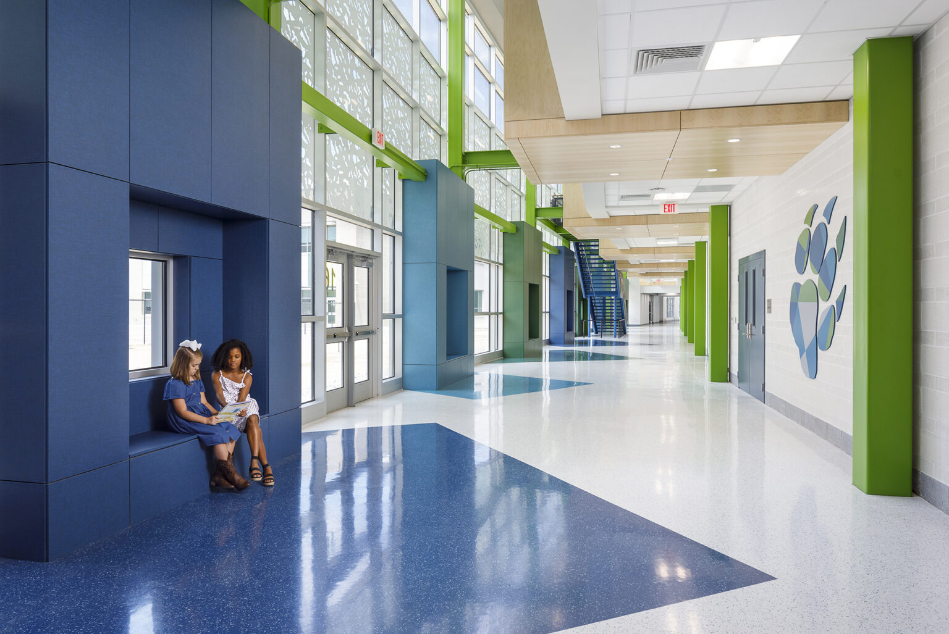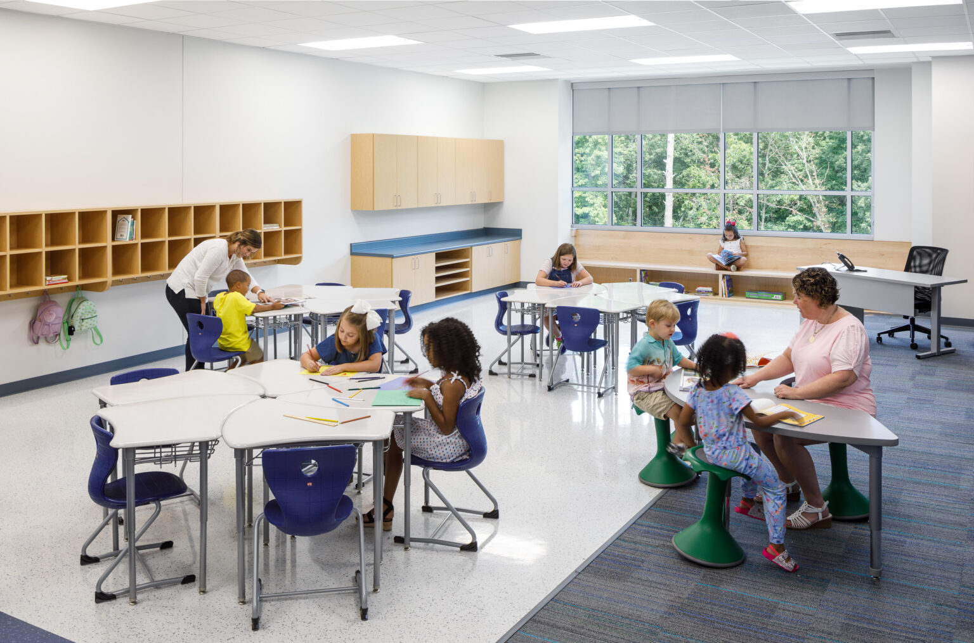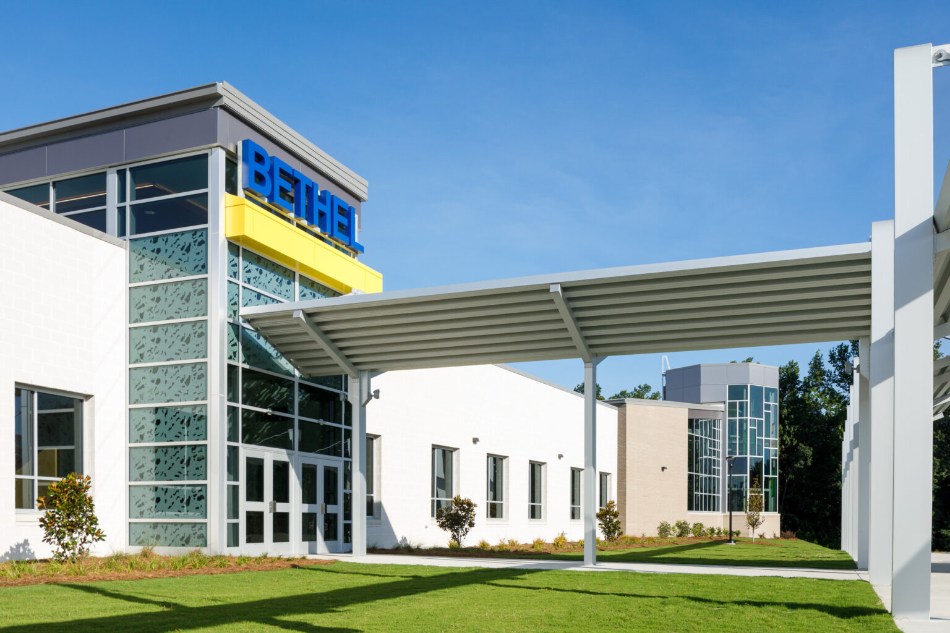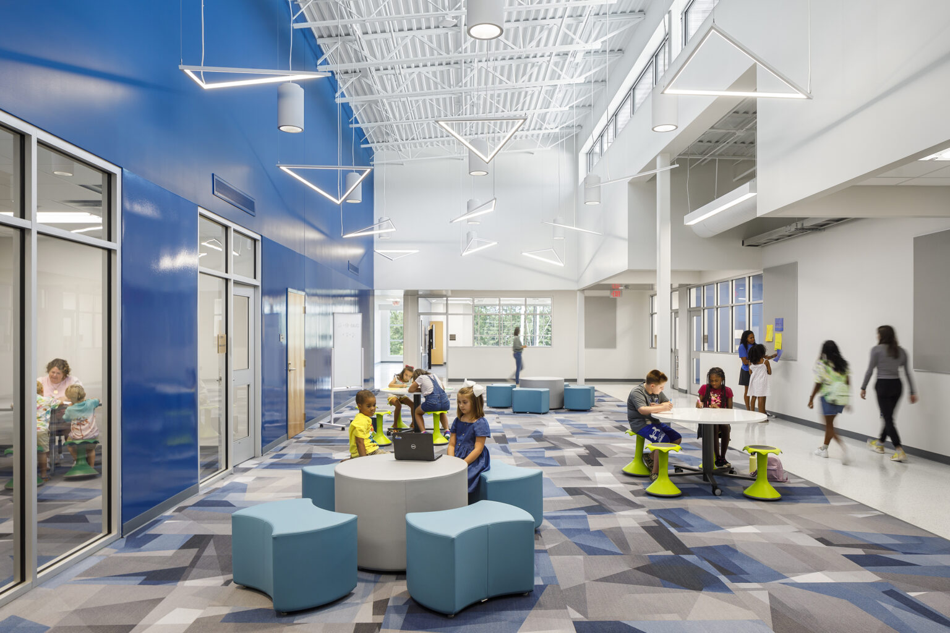Bethel Hanberry Elementary
Client: Richland School District Two
Market: K-12 Education
Location: Blythewood, South Carolina
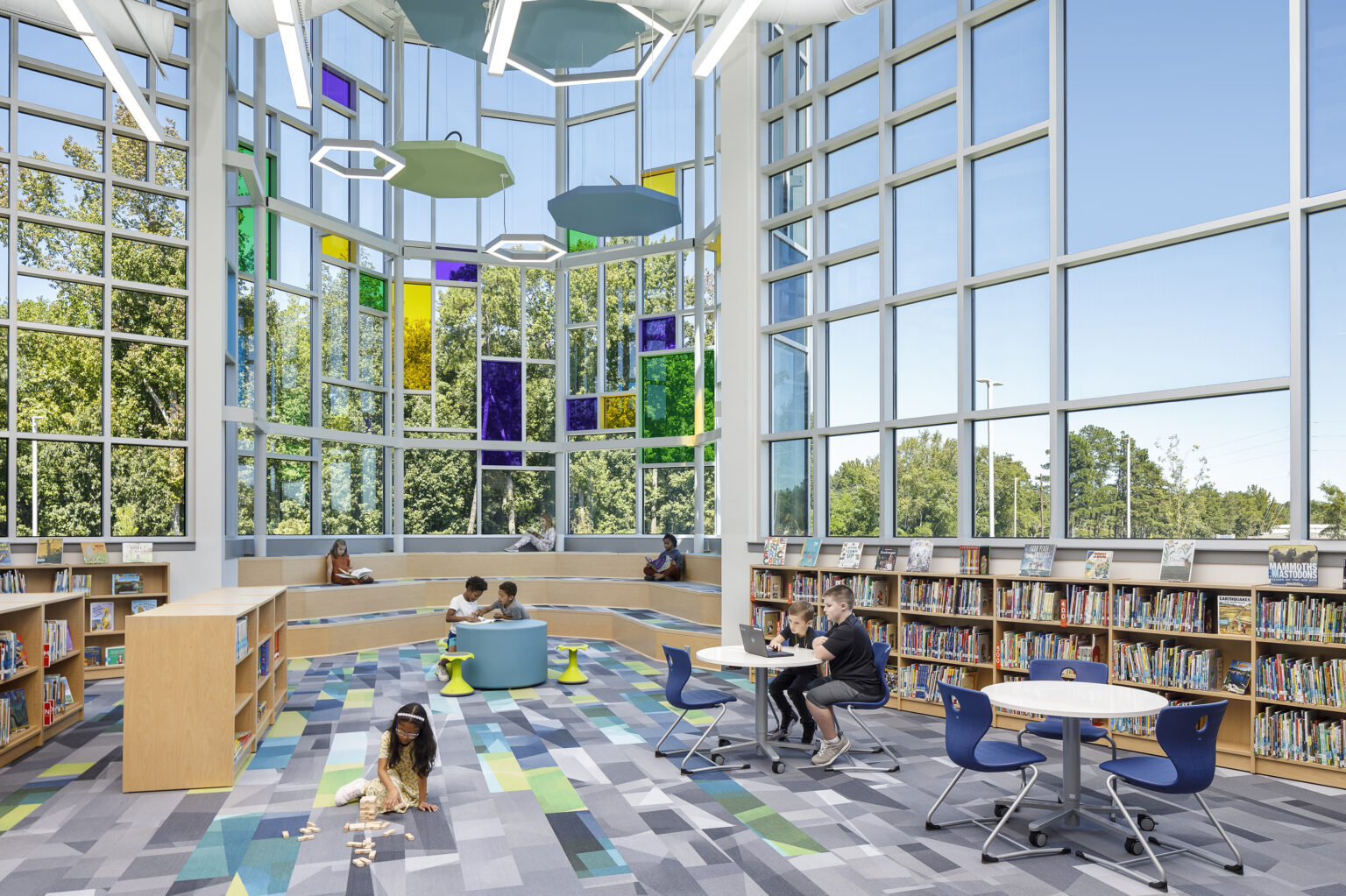
History
Bethel Hanberry Elementary is rooted, from its earliest beginnings, in church-based schools after the abolition of slavery. The school was named for Bethel School, the original, circa 1920s one room schoolhouse and Annie Hanberry, who passionately spearheaded the advancement of education for Black students and championed the school’s accreditation which was achieved in 1956. Through a series of consolidations, the school served as a high school and middle school before becoming Bethel Hanberry Elementary school in 1991.
Collaboration
Following an approved bond referendum, Richland School District Two elected to replace Bethel Hanberry Elementary School. With a collaborative design process that included community meetings, input from the school’s Athletic Alumni association, and district administration, the new Bethel Hanberry Elementary School will be “a beacon and centerpiece for the town for many years to come…design that not only honors the legacy of the school but provides the 21st century learning spaces that the children of Richland Two need” said Will Anderson, Chief Operations Officer.
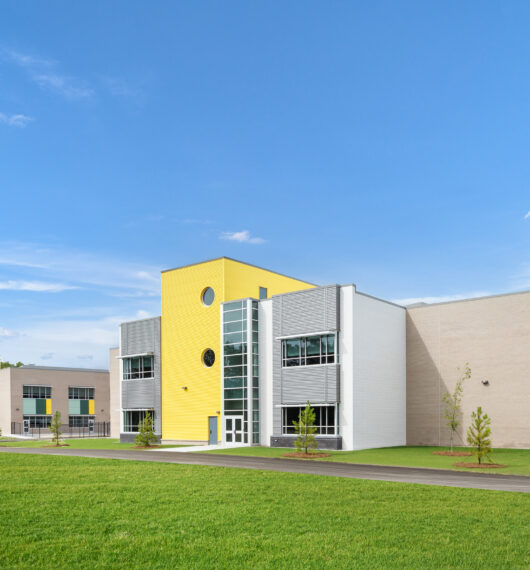
Site & Safety
Design Supports Pedagogy
The school is organized by a vibrant ‘main-street’ concept from which all communal spaces and the two 2-story classroom wings are accessed. With students entering the school on different academic levels, the teachers practice differentiation, preparing multiple lessons based on each student’s competency. Creating flexible, common collaboration spaces and group study rooms with visual connections to the classroom allows teachers to accommodate various learning levels of their students.
The media center features large glass expanses and pops of color with a tiered-seating campfire area created for storytelling and group learning. Designed for long-term flexibility, the library facilitates different learning styles with a variety of furnishings for collaborative learning or individual studying in “cocoon” zones. By prioritizing views to nature, biomorphic patterns, and a dappled light effect in the main corridor, the design creates a sense of calm for students and an atmosphere suited to optimize learning.
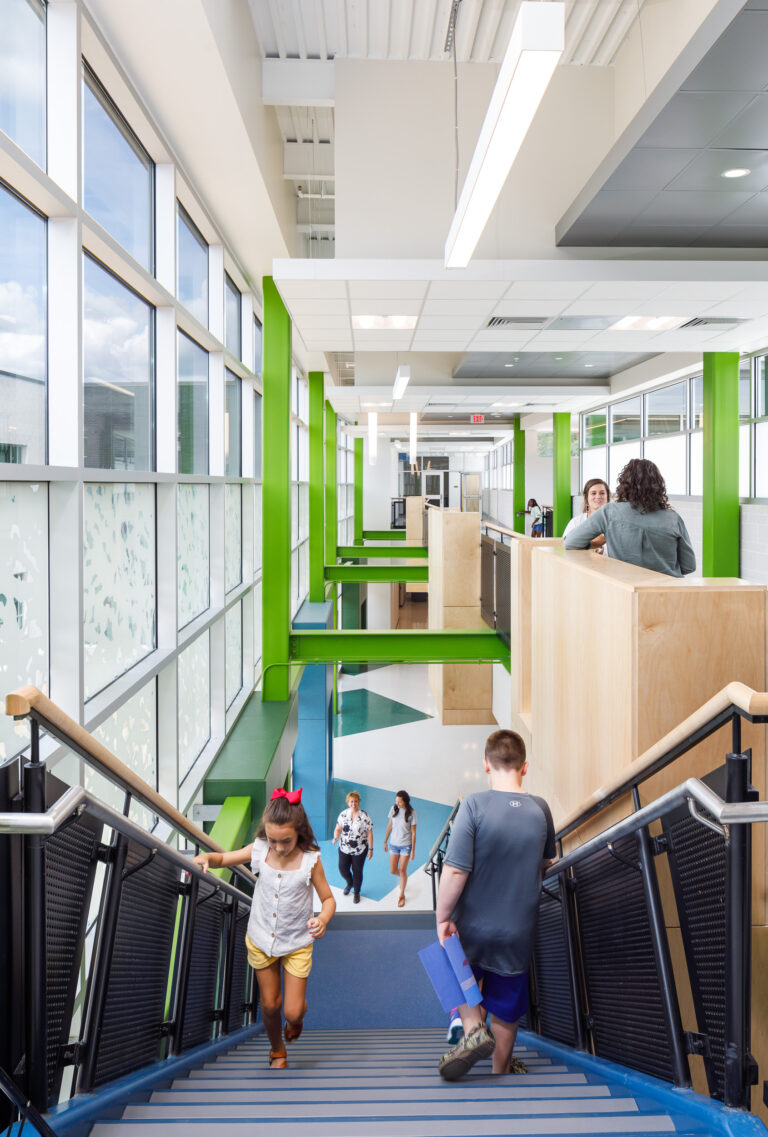
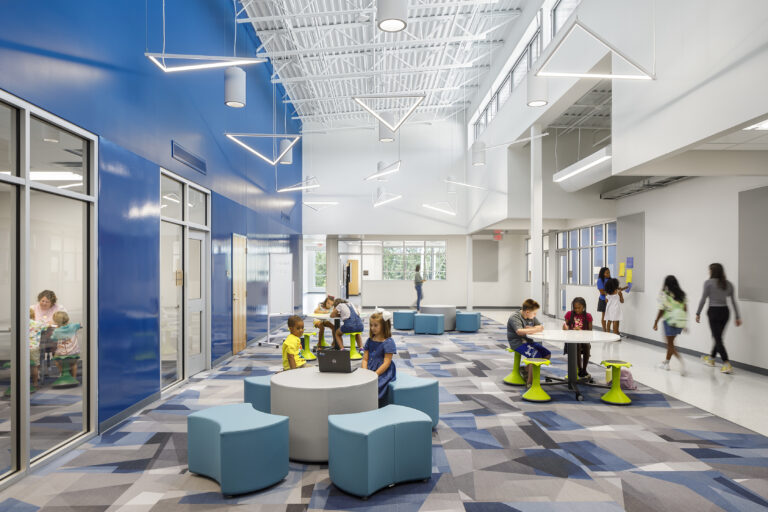
Culture & Student Wellbeing
With a heritage story as Blythewood’s first African American school, graphic displays of the school’s history will be featured throughout the school keeping students connected and learning about the past in a building that cultivates the leadership of the future. The COVID 19 pandemic has brought a broader focus on the social/emotional health of students. Creating a biophilic environment serves as the first step, but areas within the design were developed to provide more intimate, secure spaces for children to calm, read, engage in private teacher conversations, or in peer-to-peer learning.
Awards & Recognitions
-
Honor Award / A4LE SC
