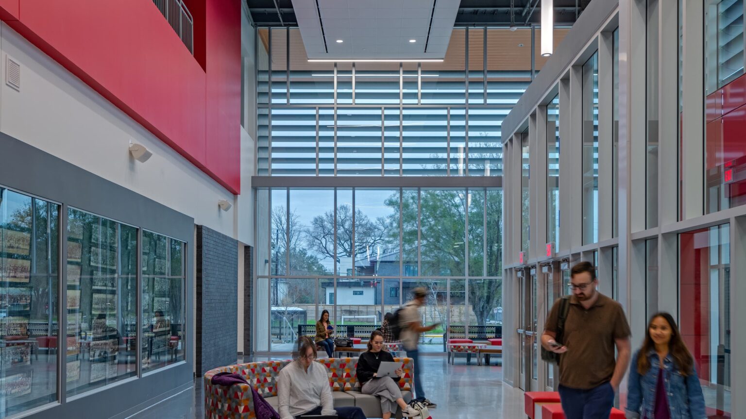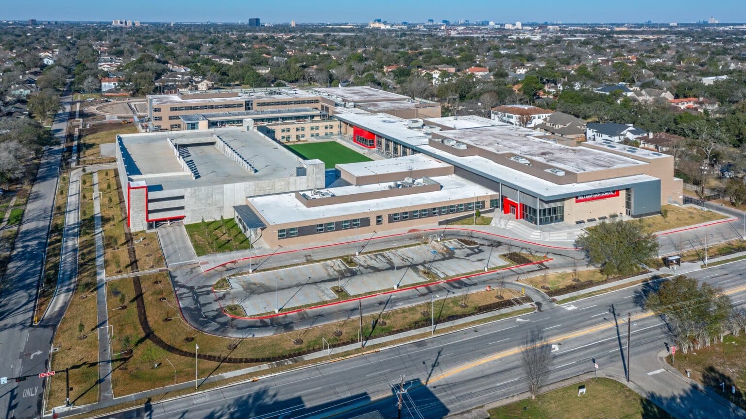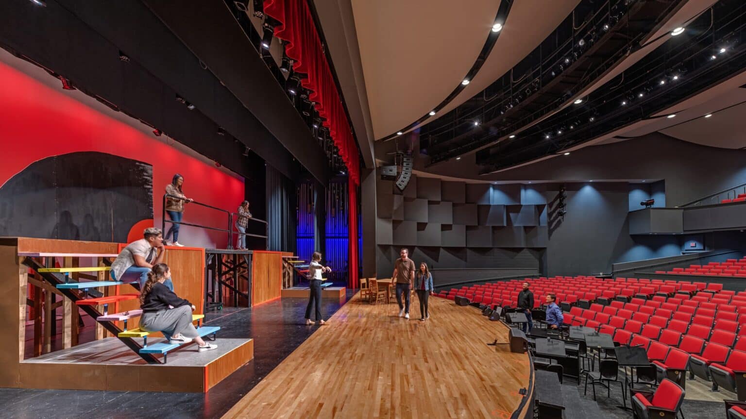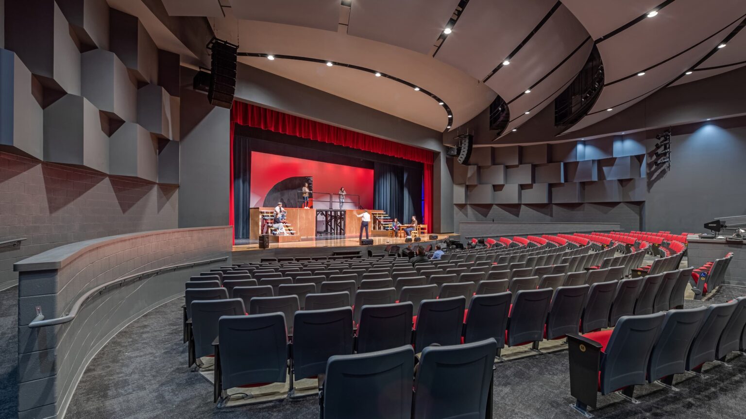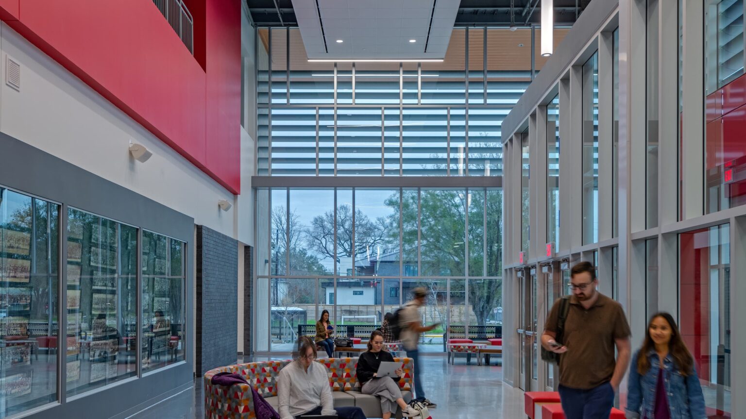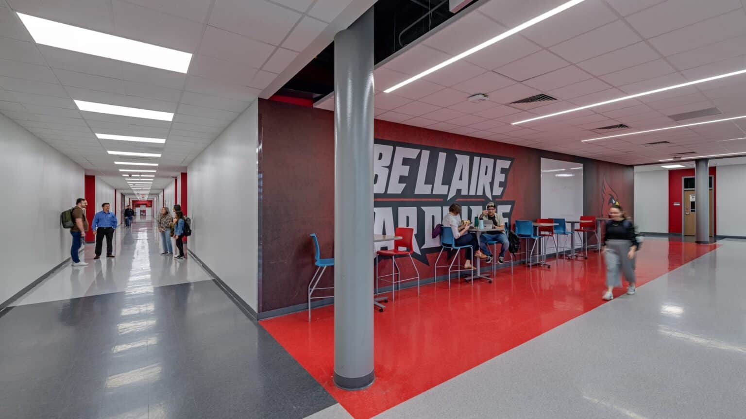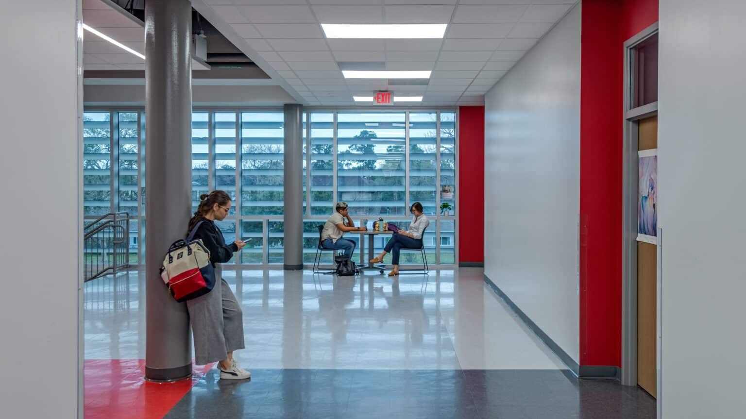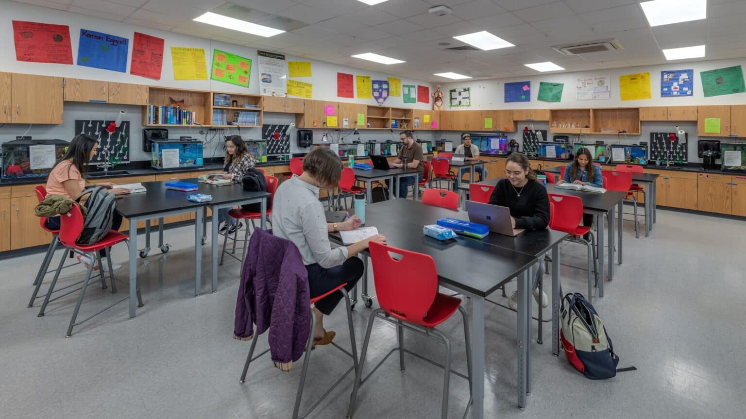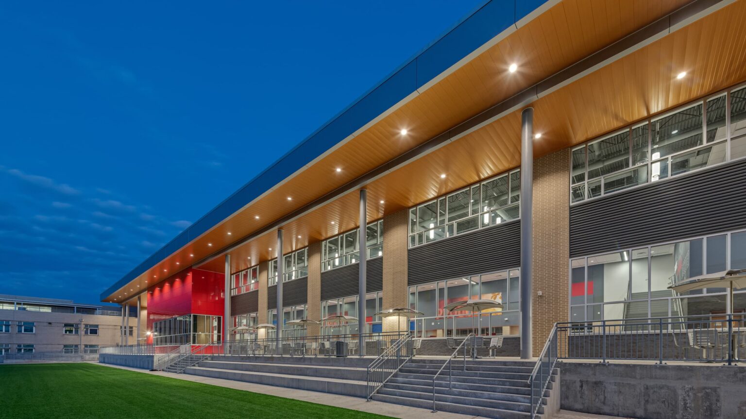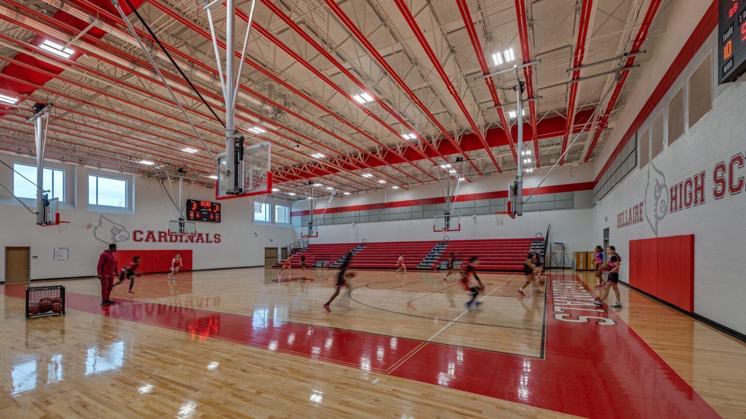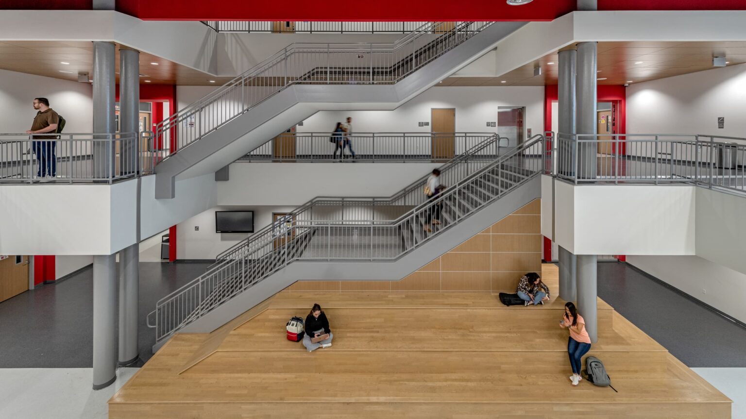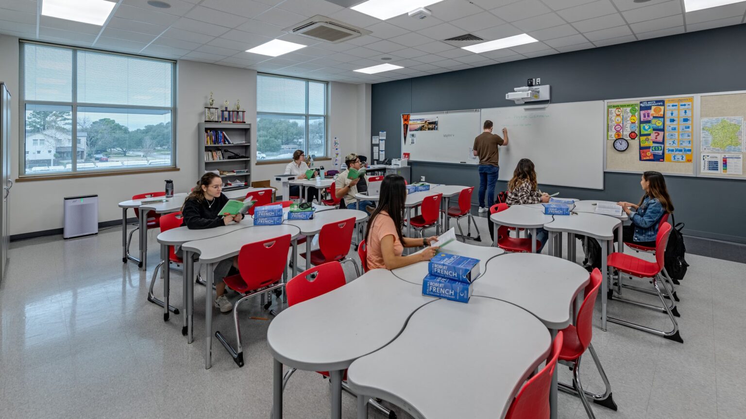Bellaire High School
The historic Bellaire High School underwent a transformative reimagining
Client: Houston Independent School District
Market: K-12 Education
Discipline: Architecture, Interior, Master Planning, MEP Engineering, Technology, Programming, Building Envelope, Civil Engineering
Project Area: 396,378sq. ft.
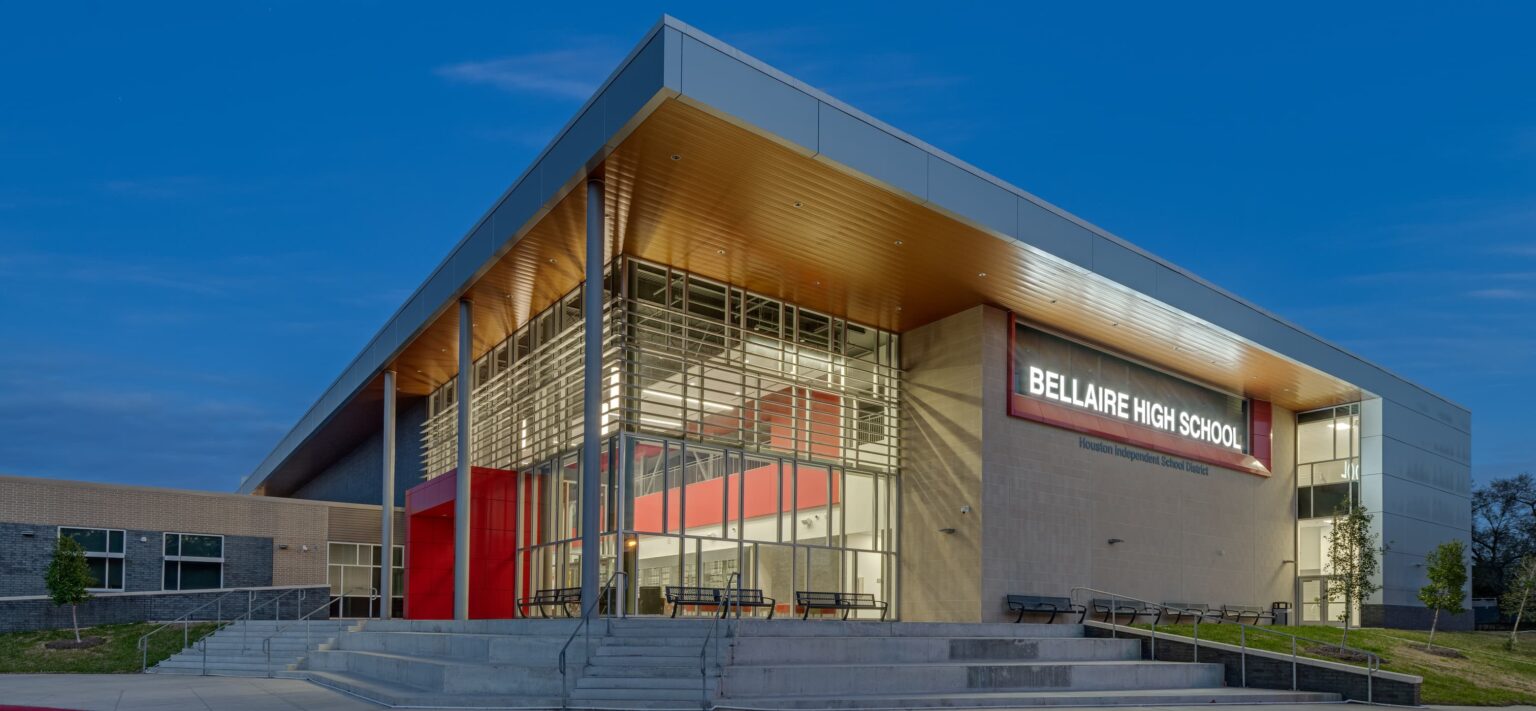
Honoring a legacy through modern transformation
In the wake of a 60-year legacy, the historic Bellaire High School underwent a transformative reimagining driven by the collective vision of the district, community, and city. The challenge was multifaceted, encompassing high capacity demands, disconnection issues, a deficiency in outdoor spaces, and a waning school identity. The project was a resounding success, giving rise to a dynamic 400,000 S.F. Next-Gen Learning environment that addresses these challenges head-on.
The planning phase was a collaborative effort involving major stakeholders such as the District, Neighborhood, and City. Through inclusive planning studies, ambitious goals were set and realized through intelligent design. The phased construction strategy ensured that the existing High School could continue operations while the new facility took shape on the limited 18-acre site. Despite these constraints, the school emerges as a cutting-edge learning hub, fostering connectivity through a diverse program and spatial offerings.
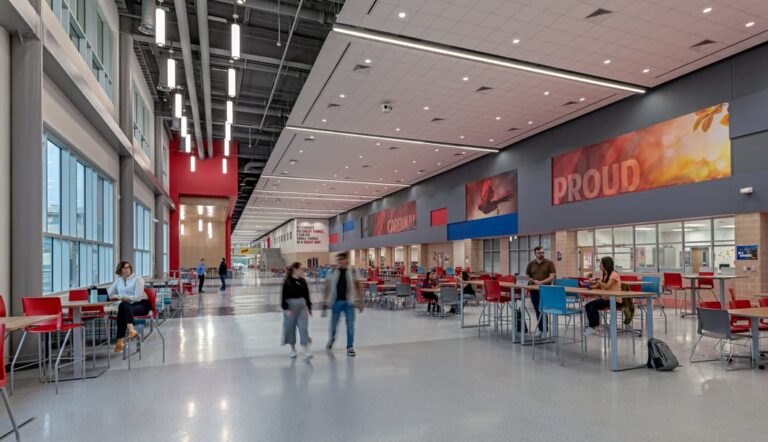
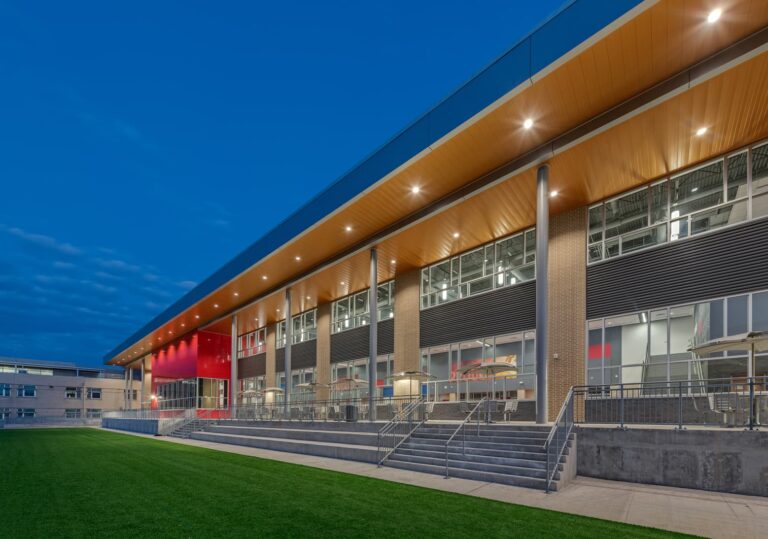
The design process delved deep into complex phasing and project objectives to birth an innovative solution. The final design stands as a testament to efficient space utilization, seamlessly connecting students to a diverse range of multi-use, flexible learning environments. Central to this are the “Curriculum Neighborhoods”, academic wings designed to facilitate focused learning, breakout sessions, questioning, and collaborative endeavors. These areas cater to the diverse needs of over 3,000 students, fostering individuality through an array of adaptable furniture clusters and spaces.
The project’s value proposition was rooted in an unwavering commitment to investing in both present and future students. The design allowed the existing school to remain fully operational during construction, all on the compact 18-acre urban site. Through judicious material selection and the incorporation of flexible, multi-use spaces, the district realized significant cost savings. Agile furniture solutions were employed to transform collaborative spaces into cluster-based dining commons, optimizing the dining experience’s scale.
Prioritizing the well-being of its vast student body, the New High School’s design was crafted to offer a personalized educational journey. Recognizing that education is not a one-size-fits-all endeavor but a spectrum of diverse paths, the design accommodates this diversity through varied environments, adaptive furniture, and integrated resources. The “Cardinal Hour” stands as a testament to this, providing a platform for student-led clubs to enrich peer connections, mental and physical well-being, and the acquisition of new skills.
Community lies at the heart of the learning experience. The design incorporates a variety of scaled environments that promote breakout meetings, enabling students to forge lasting connections and discover their individuality. The school’s vibrant identity permeates every corner, evident in the lively wall graphics, colorful interiors, flexible furniture, and an array of gathering spaces. Multi-use courtyards beckon students outdoors, providing spaces for learning, interaction, and recreation.

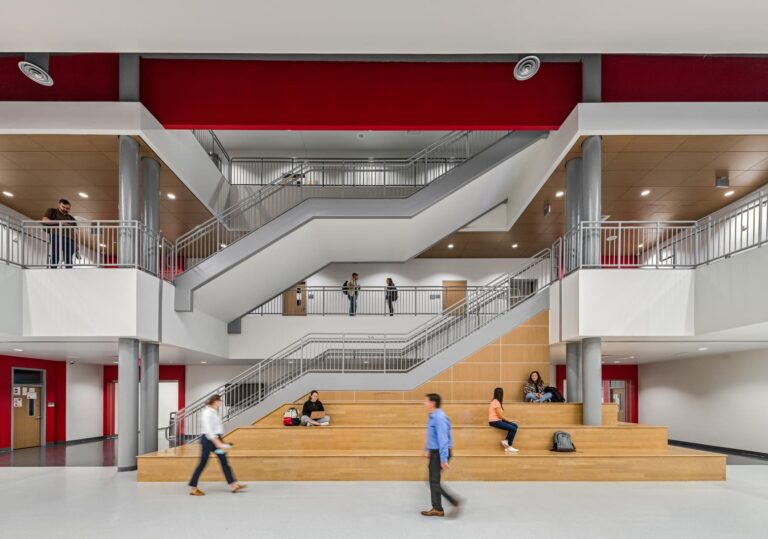
The design encapsulates the next chapter in Next Gen learning:
- Smart stacking of programs and spaces minimizes the footprint and encourages cross-level connectivity.
- A well-conceived master plan yields an efficient site layout featuring two central courtyards that champion outdoor learning.
- Flexible, multi-use spaces adapt to the evolving needs of students, faculty, and the broader community.
- Vibrant, graphic interiors breathe new life into the Historic Campus, reflecting its rich diversity.
In conclusion, the Historic High School’s transformation stands as a shining example of innovative design thinking. By decentralizing the learning experience and dispersing resources and amenities throughout the space, the design serves the unique needs of each student, setting the stage for a brighter educational future.
