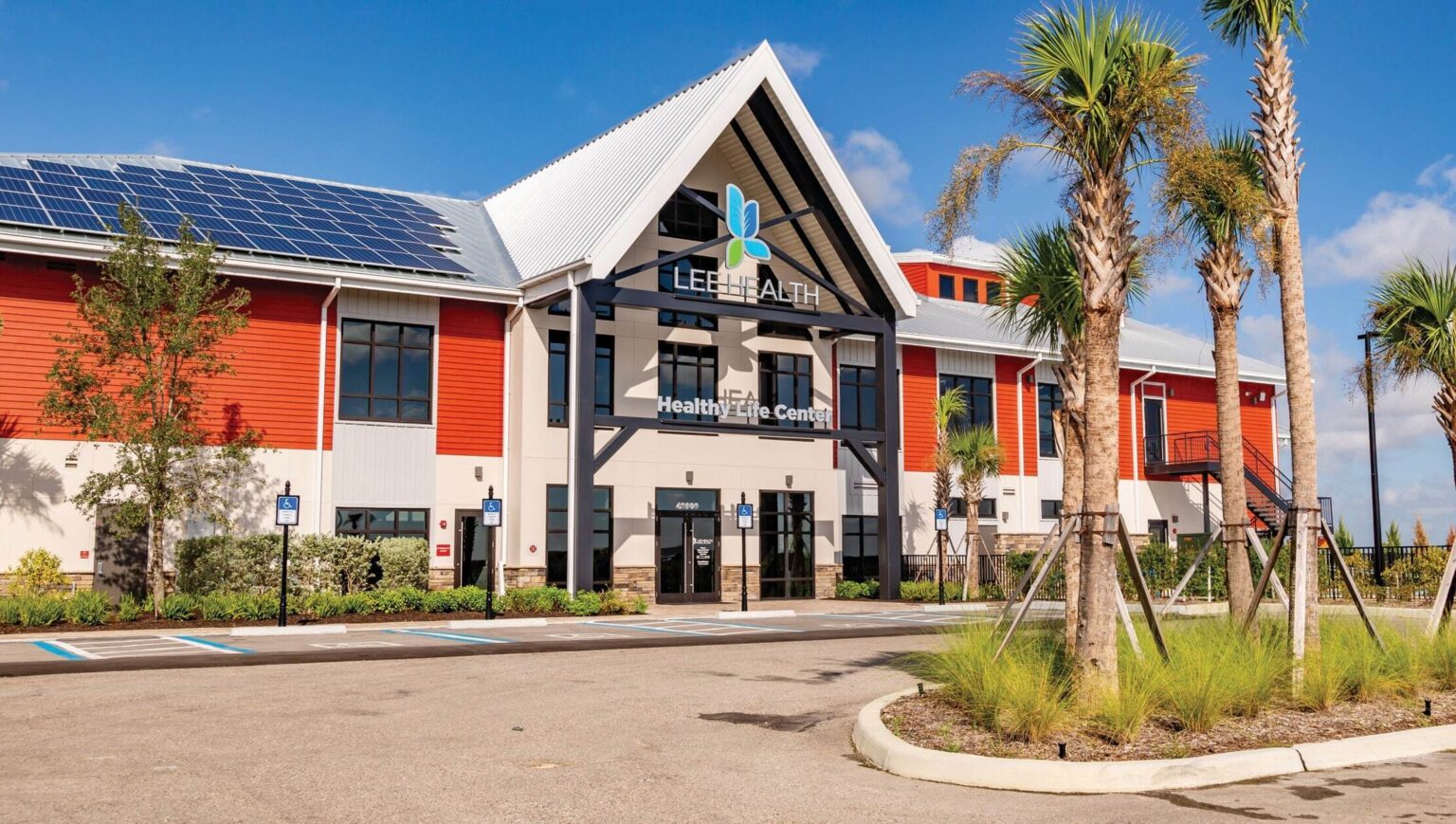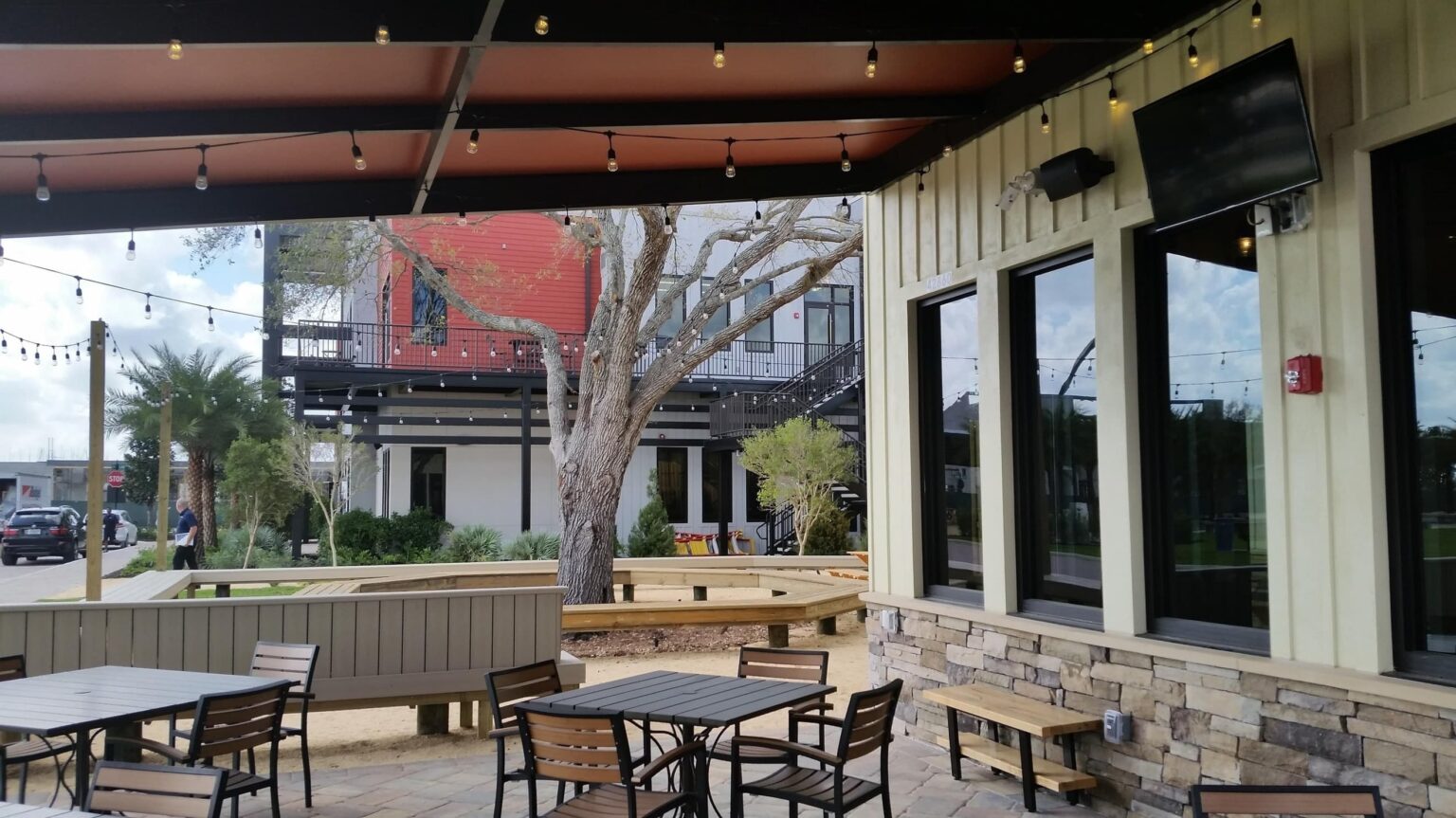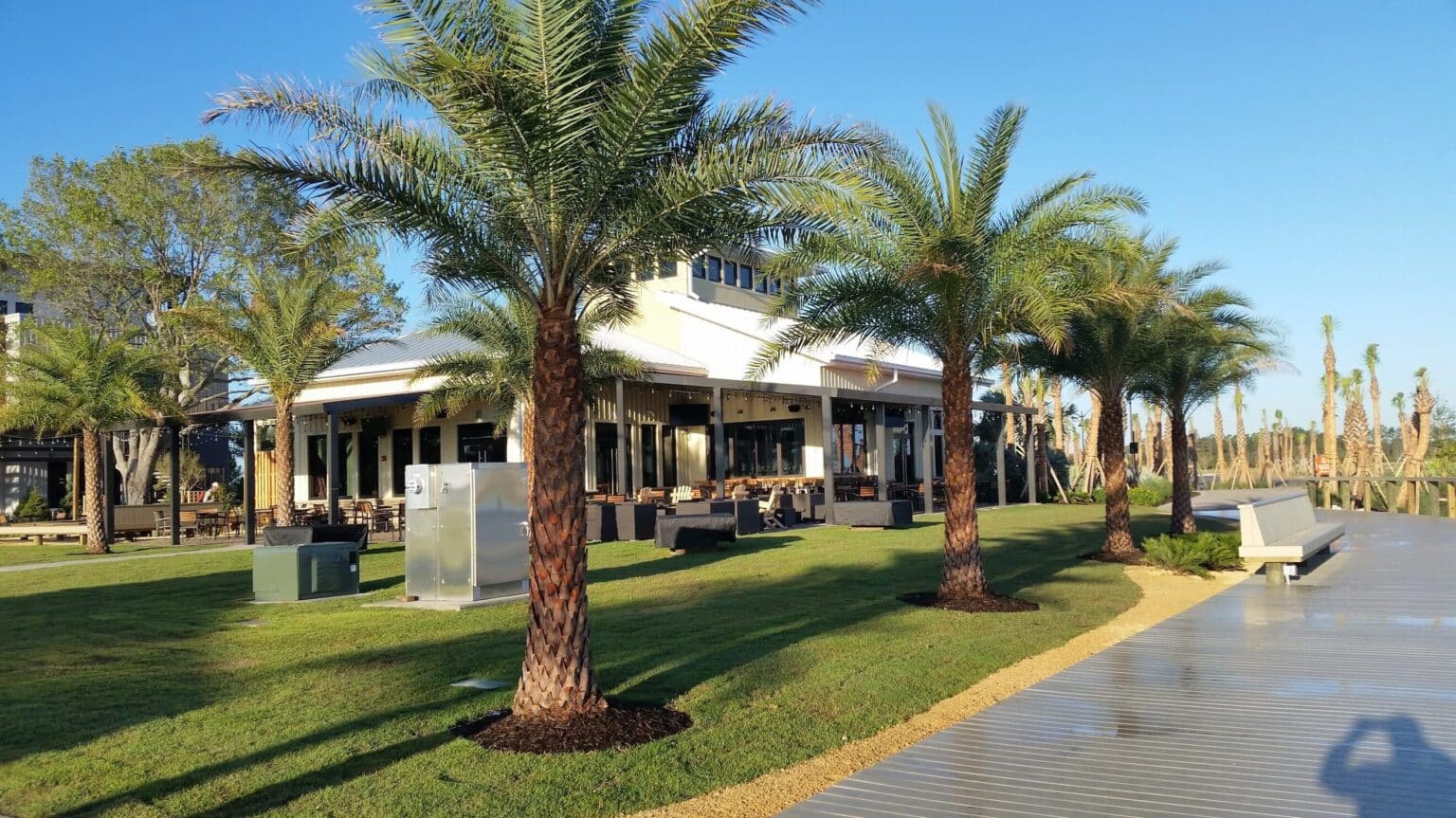Babcock Ranch Town Square
Babcock Ranch is a planned community development of more than 17,000-acres.
Client: Kitson & Partners
Project Area: 10,000 sq. ft.

Babcock Ranch is a planned community development of more than 17,000-acres, located within both Charlotte and Lee counties in southwest Florida. The Town Center is approximately 11-acres and consists of five buildings; a 10,000 SF Town/Woodlea Hall, a 12,000 SF Market/Café, a 12,000 SF Education Center, 24,450 SF Health and Wellness Center, and a 3,500 SF Table 7 Tap Restaurant. The Town Hall is one of the most important components of the project, as it will be one of the first architectural components visitors and residents will see as they approach the Town Center. Initially, the facility will be used as a community center that will include sales offices for the various residential builders and a retail outfitter shop that will supply gear to future residents and outdoor enthusiasts for walking, biking, hiking and canoeing. Once the new town is more established, this building will become their permanent Town Hall.

