Annetta Elementary School
Annetta Elementary School was designed to give Aledo ISD room to grow
Client: Aledo Independent School District
Market: K-12 Education
Discipline: Architecture + Interiors
Project Area: 123,551 sq. ft.
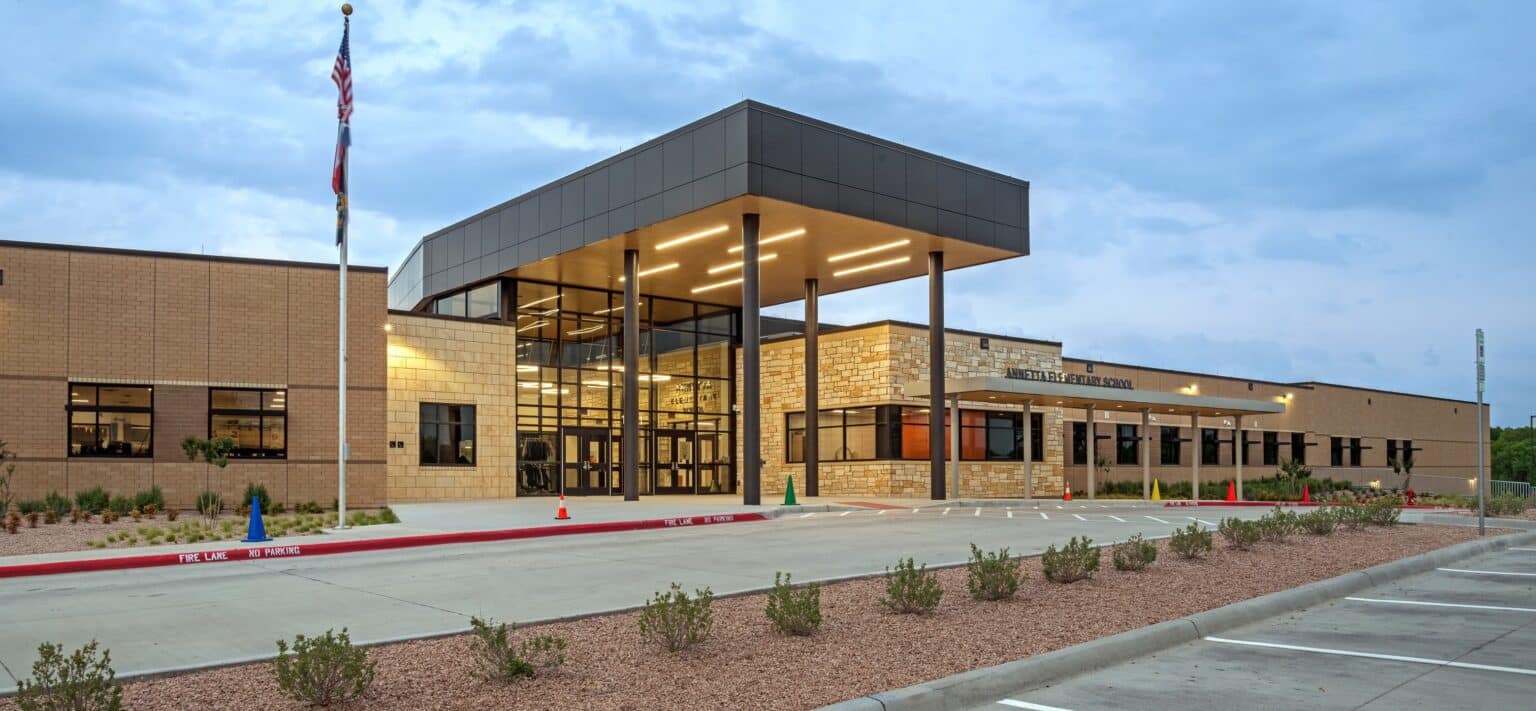
By the community, for the community
In response to the significant population increase North Texas is experiencing, Annetta Elementary School was designed to give Aledo ISD room to grow. In fact, the area saw a 6.7 percent increase over the five years leading up to the school’s inception. Originally envisioned for a sprawling 20.9-acre site, the final design was scaled down to less than 8 acres due to challenges posed by a large floodplain and the necessity of accommodating sewage and water treatment plants on-site.
Despite these constraints, the school was designed to accommodate 800 students while embodying innovation and community empowerment. The community’s input was instrumental in shaping the school’s design, reflecting their aspirations for a facility that not only supports but also empowers students. This collaborative approach was vital given the project’s compressed timeline and the various site challenges encountered during construction.
One of the primary goals was to create a compact design that maximized the available space without compromising on functionality or aesthetic appeal. A design charrette was hosted to facilitate collaboration among community members, teachers, district administrators, and the design team. This collaborative effort led to the development of a compact two-story building plan that seamlessly integrates with the site’s topography.
The design prioritized flexibility and multifunctionality, with dedicated learning communities for each grade level serving as a key feature. These small grade-level pod communities were highly embraced by the community for their adaptability and potential to foster personalized learning experiences. Each pod offers teachers the opportunity to create diverse and engaging learning environments, with ample visibility from surrounding classrooms enhancing supervision and collaboration.
In addition to the learning pods, the school’s design also incorporates an interior learning courtyard and a layered approach to security. The courtyard serves as a versatile space for outdoor learning, recreation, and social interaction, while the layered security measures provide a safe and secure environment for the 800 students.
Given the lack of existing infrastructure on the site, new sewer and water treatment plants were constructed to meet the school’s needs. This required careful planning and coordination to ensure that the new facilities were seamlessly integrated into the overall design without disrupting the school’s functionality or aesthetics.
The success and innovation demonstrated by this project have positioned it as a model for future elementary school designs within the district. The three major factors that guided the design – compactness, flexibility, and safety – were identified and prioritized during the community design charrette. These guiding principles have not only shaped the current project but also provided a blueprint for future developments.
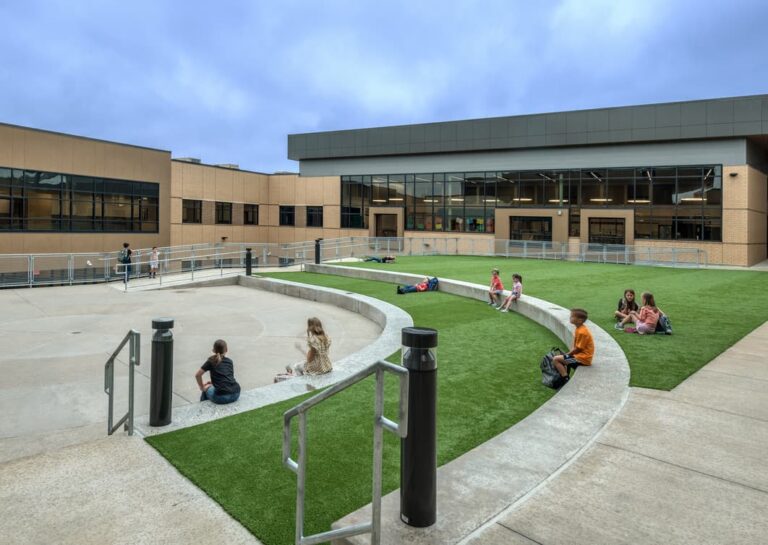
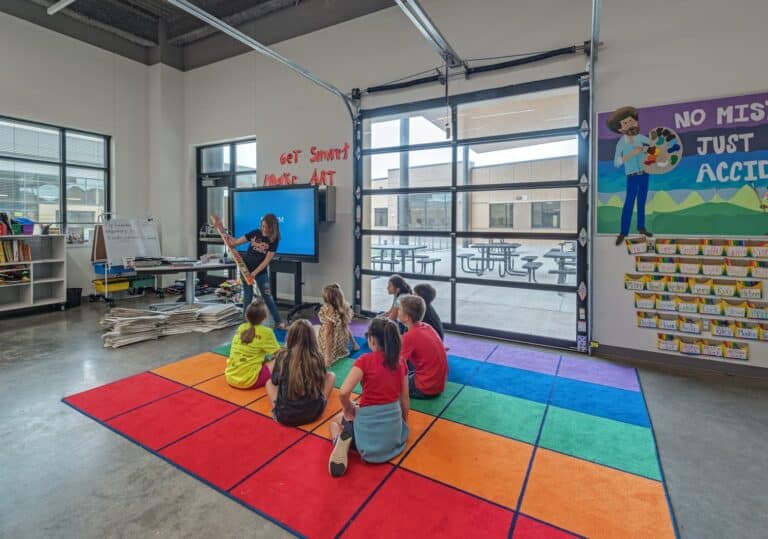
Inspiring Creativity
The School District prioritized student safety and creativity in collaboration with a student-focused pedagogy. The design incorporated small learning community pods, which were enthusiastically embraced by the community for their security, adaptability, and flexibility. These pods not only serve as classrooms but also double as Science Labs, curated for each grade level, promoting diverse and personalized learning experiences.
The local township played a significant role in shaping the campus design through active participation in the design charrette. This community involvement allowed residents to voice concerns, share ideas, and influence the school’s character. The district’s commitment to preserving a high quality of life resonated with the community’s passion for the project.
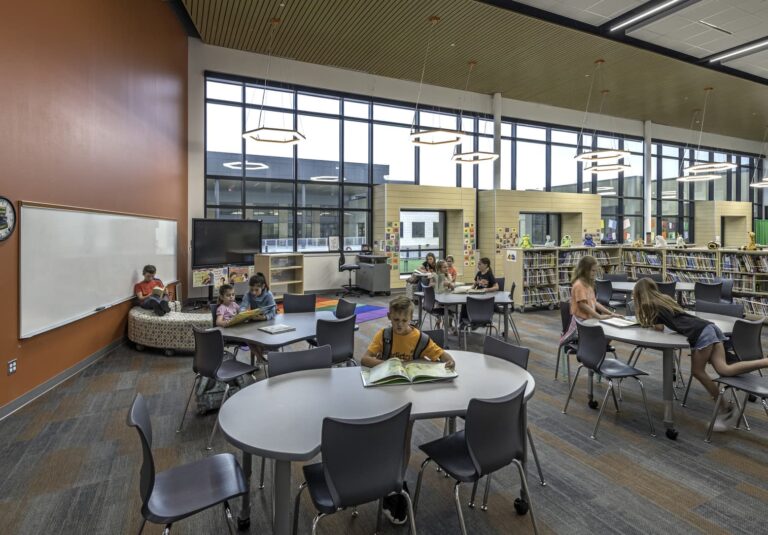
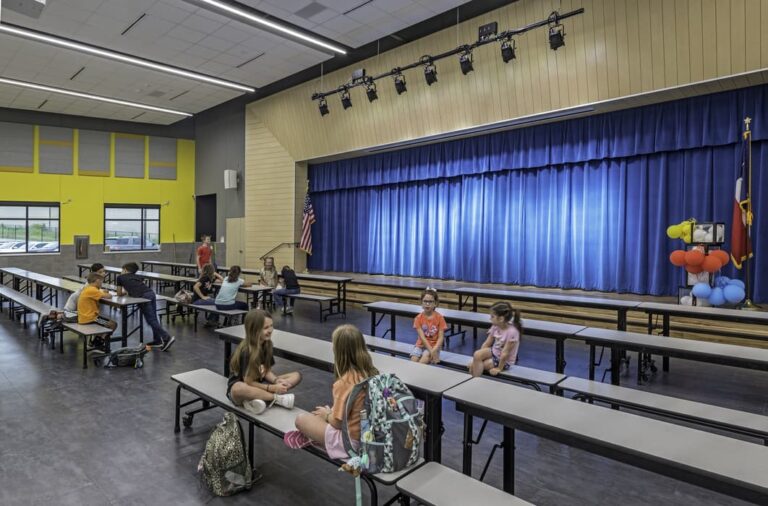
Prioritizing Value
The school district employed innovative strategies to manage infrastructure costs and enhance sustainability for Annetta Elementary. Faced with challenges related to connecting to the city’s infrastructure due to the site’s location, the district chose to repurpose an existing water well and construct a new sewage treatment plant. This decision not only avoided substantial financial responsibilities but also provided greater control over the water supply and treatment processes.
The design process prioritized efficiency and cost-effectiveness, with early strategic decisions on finishes and building systems yielding significant savings. Utilizing an existing well enabled the creation of a water treatment and storage system to meet the building’s water requirements, including fire suppression. Drought-tolerant landscaping, gravel parking lot islands, and a turfed courtyard were incorporated to conserve water usage across the campus.
The design team leveraged the site’s sloping topography and implemented a compact two-story floor plan to minimize the amount of excavation and fill required, optimizing the site’s potential. Furthermore, the construction of a sewage treatment plant on-site allowed the district to utilize over 9 acres of previously unusable floodplains as spray fields. This innovative approach eliminated the need for and associated costs with connecting to distant city infrastructure.
Standardizing the design of each grade level pod facilitated the standardization of building systems and finishes, resulting in reduced maintenance costs and an extended life cycle for the school. The early ordering of large quantities of these standardized products and systems during the construction phase enabled the contractor to benefit from economy-of-scale pricing, particularly advantageous when facing disruptions caused by the COVID-19 pandemic.