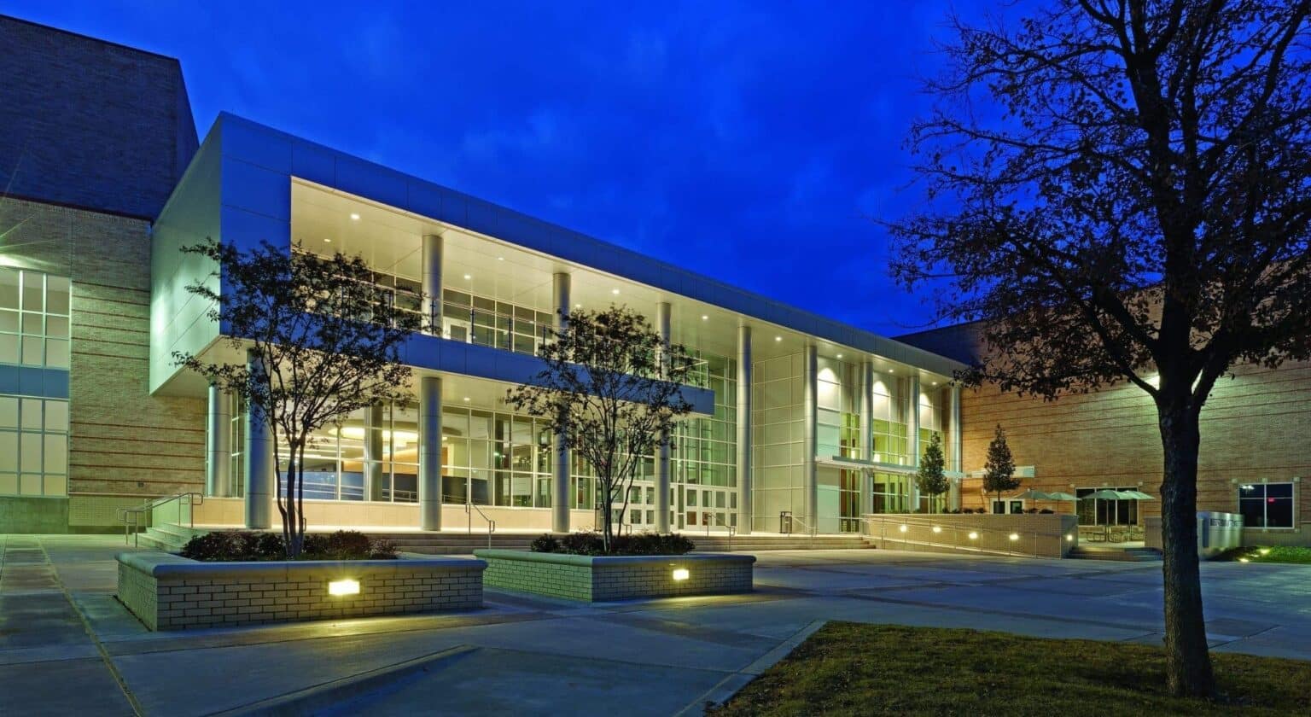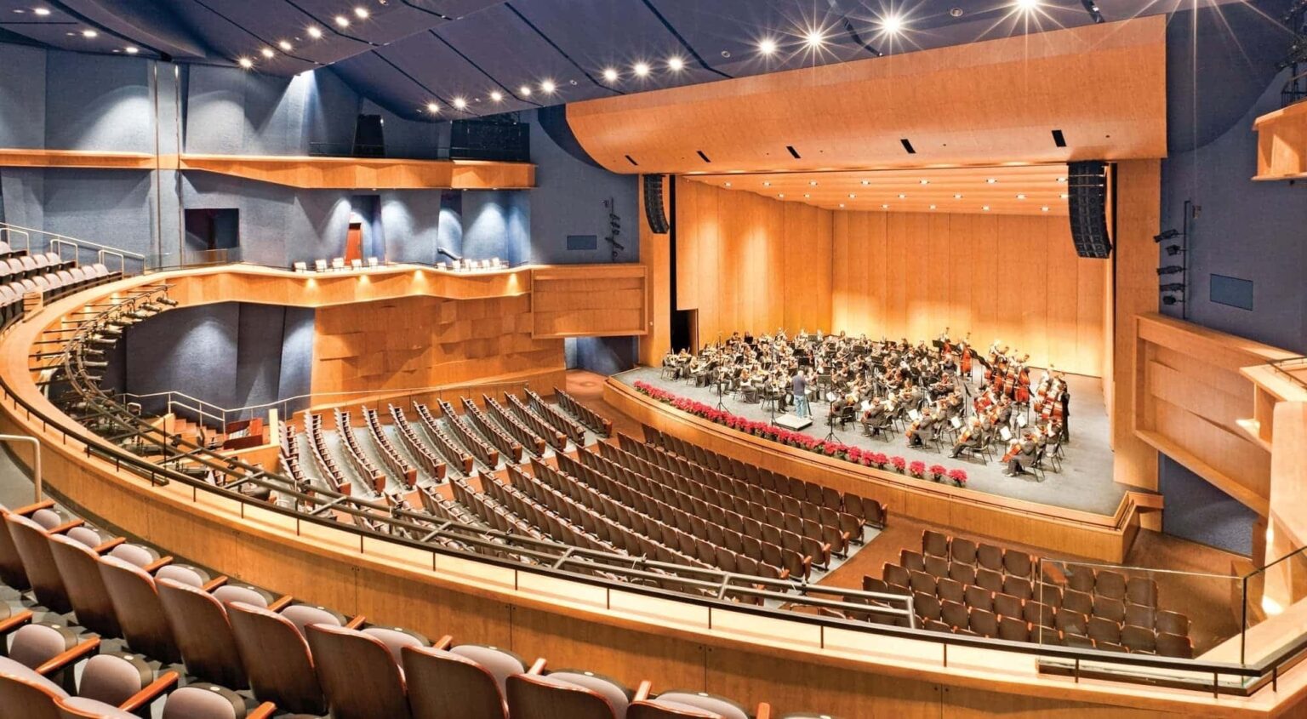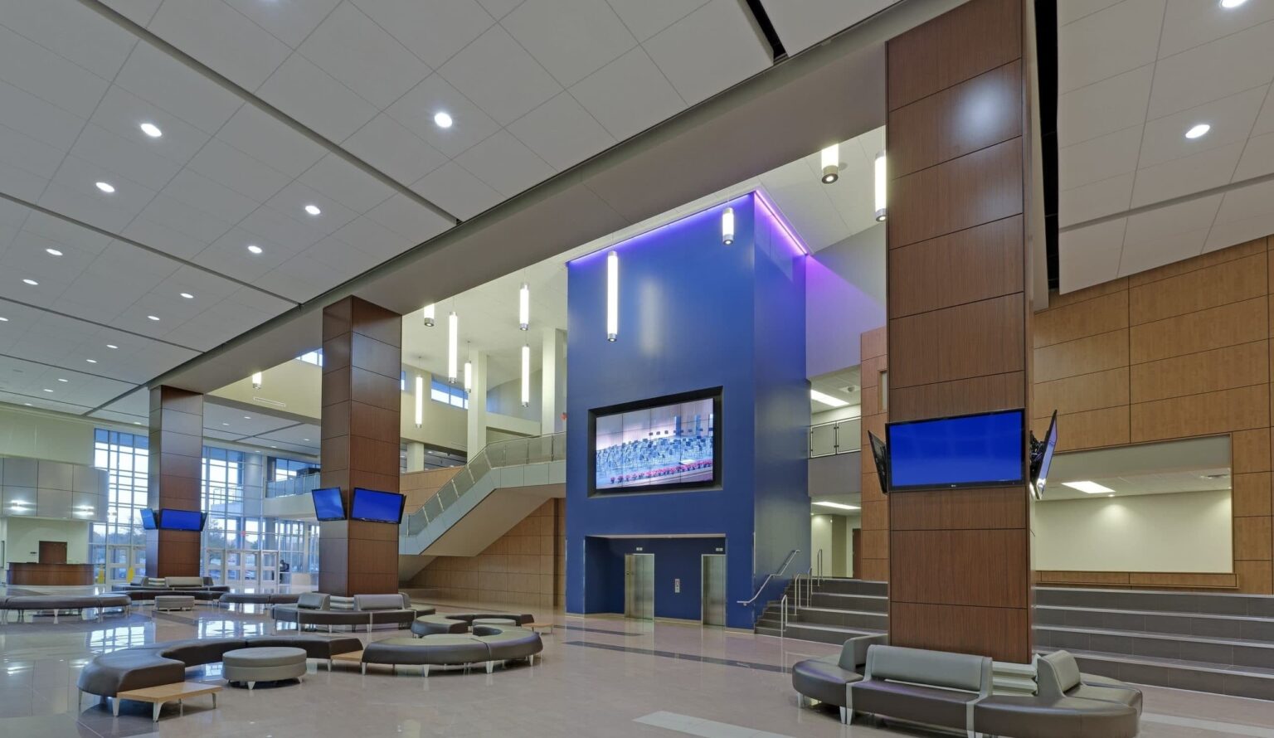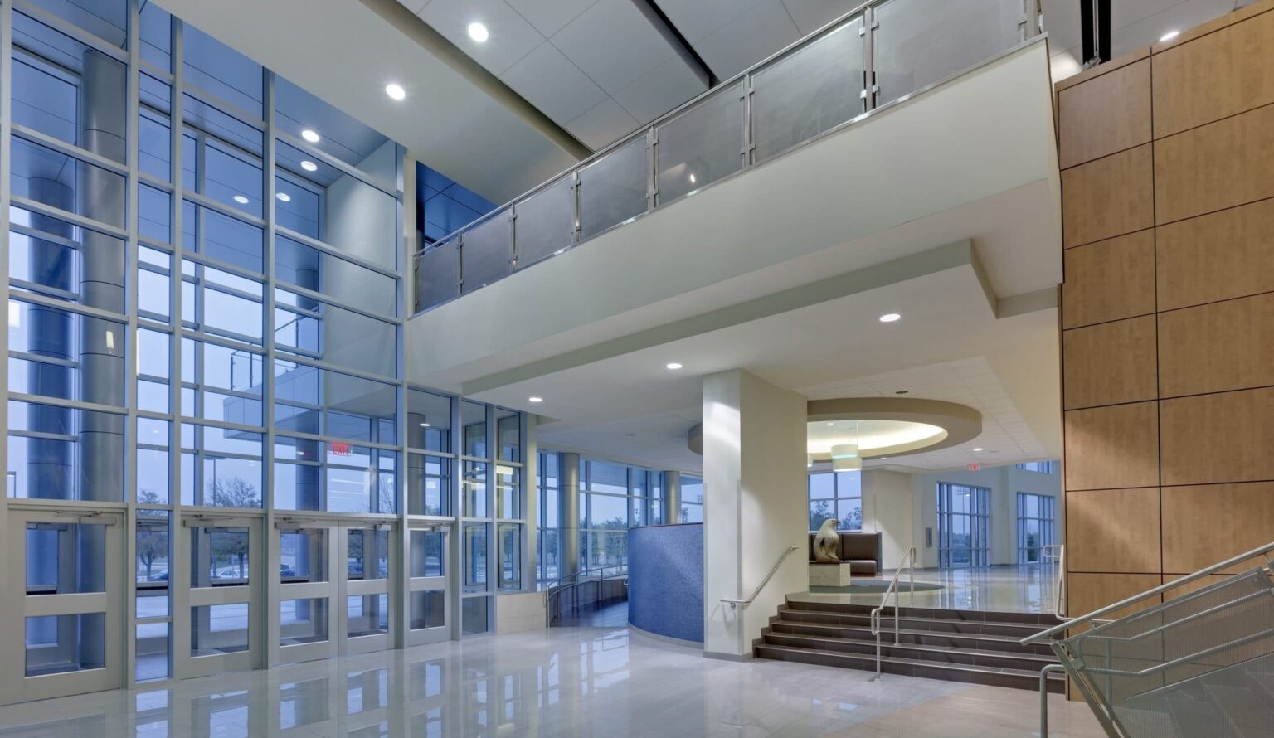Allen High School Performing Arts Center
This new best-in-class performing arts center for Allen High School has seating for 1,500 spectators.
Client: Allen Independent School District
Market: K12 Education
Discipline: Architecture + Interiors
Project Area: 75,000 sq. ft.

This new best-in-class performing arts center for Allen High School has seating for 1,500 spectators (1,000 seats on the orchestra level, 500 on the balcony level) organized in a flattened horseshoe scheme. The performance hall now anchors the east end of the existing high school and showcases a 10,000 square feet multi-purpose student lobby and commons area with art gallery space.


