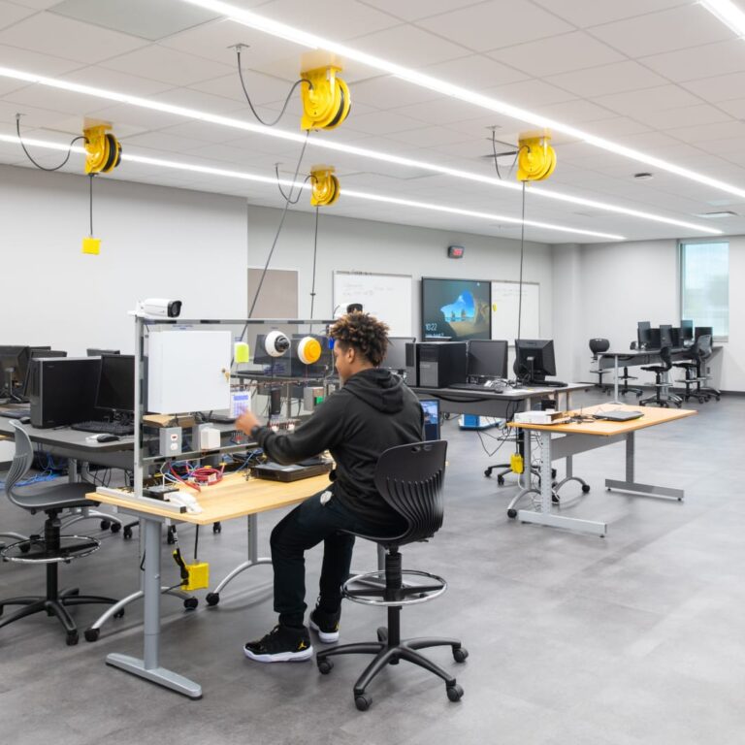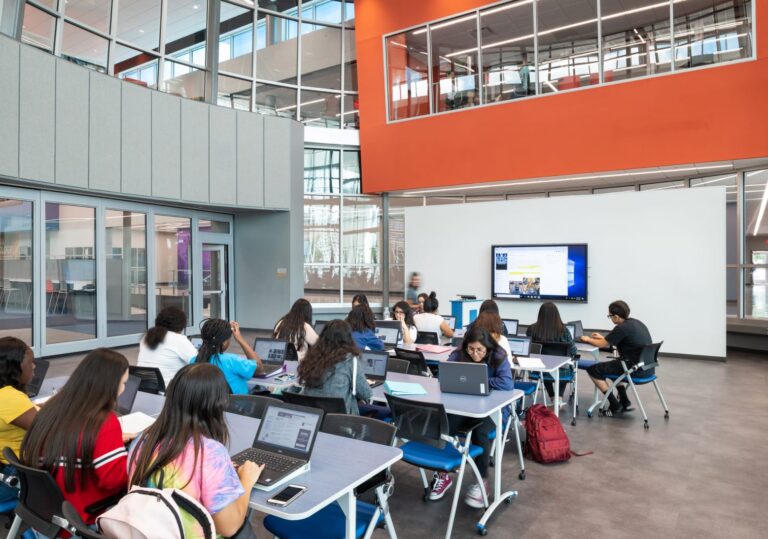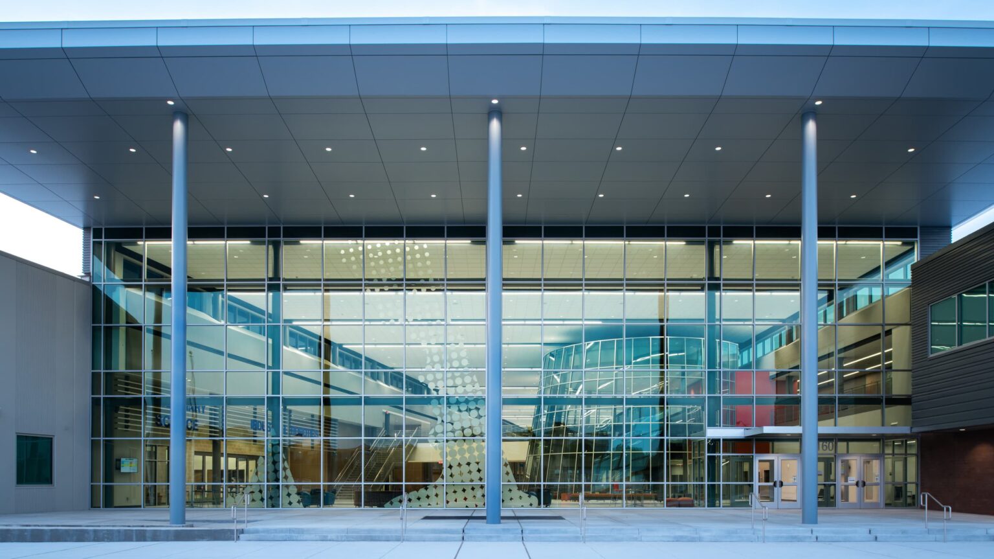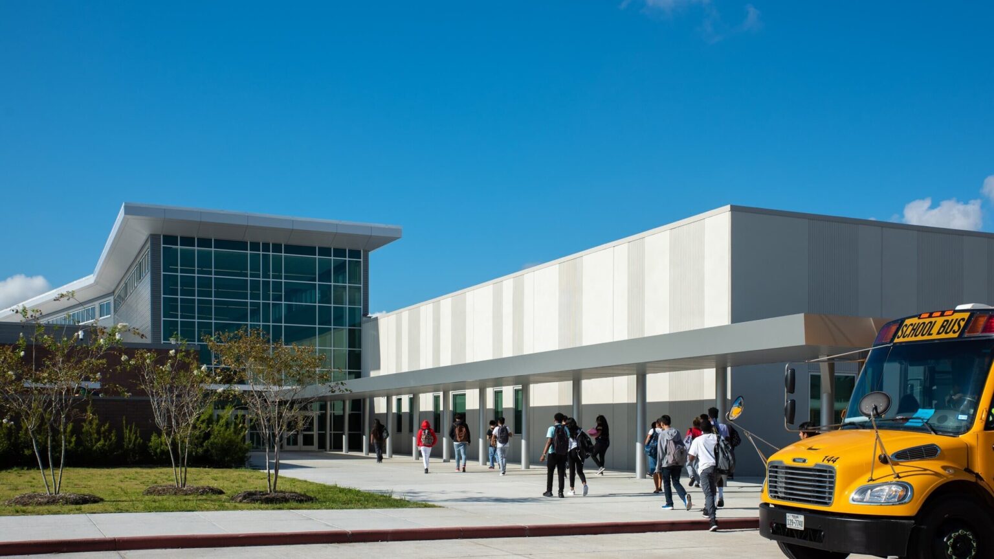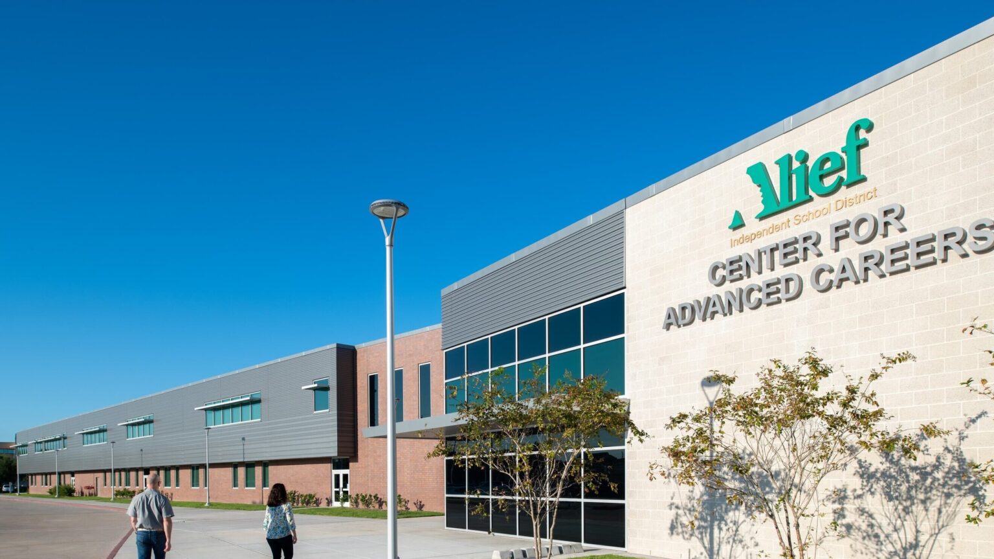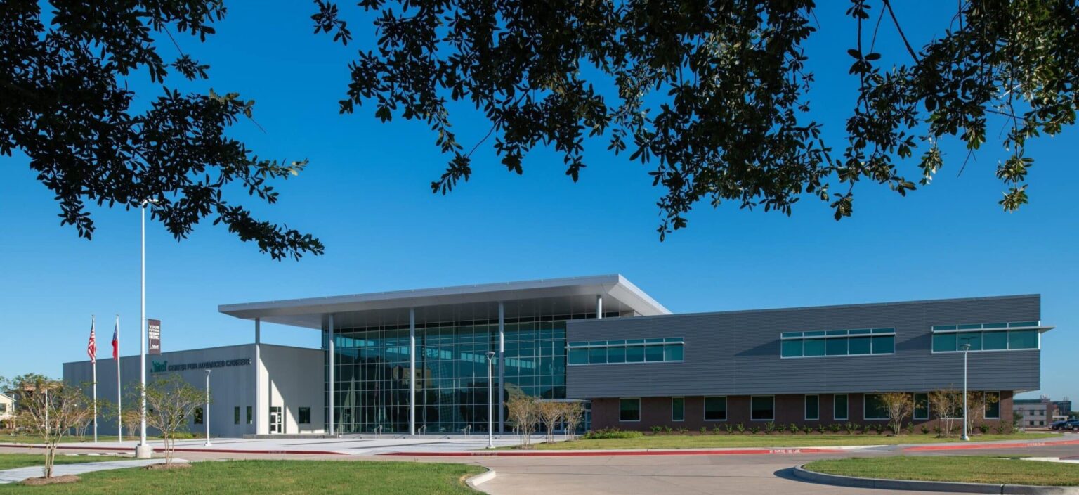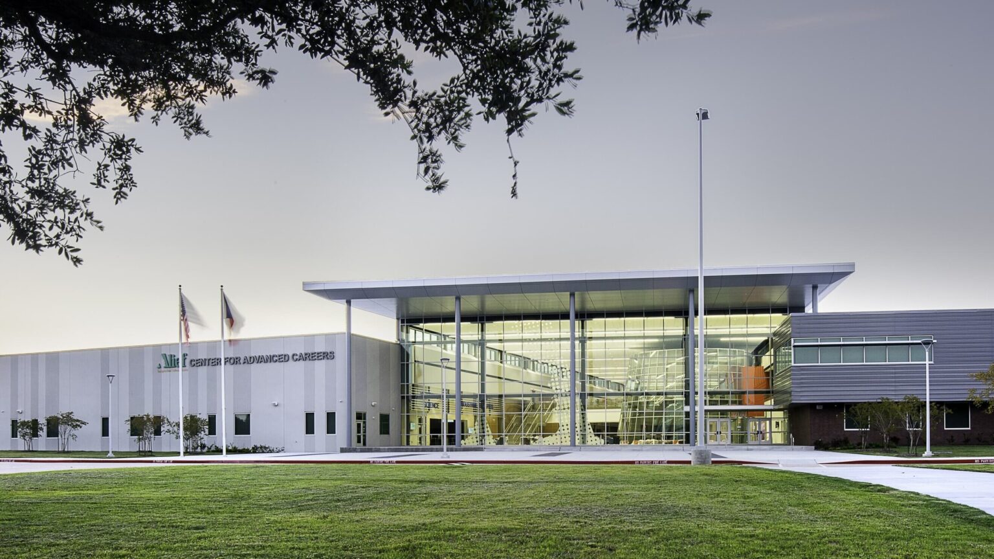Alief Center for Advanced Careers
The Alief Center for Advanced Careers provides students with the means necessary to further their academic and professional careers.
Client: Alief Independent School District
Market: K-12 Education
Project Area: 215,000 sq. ft.
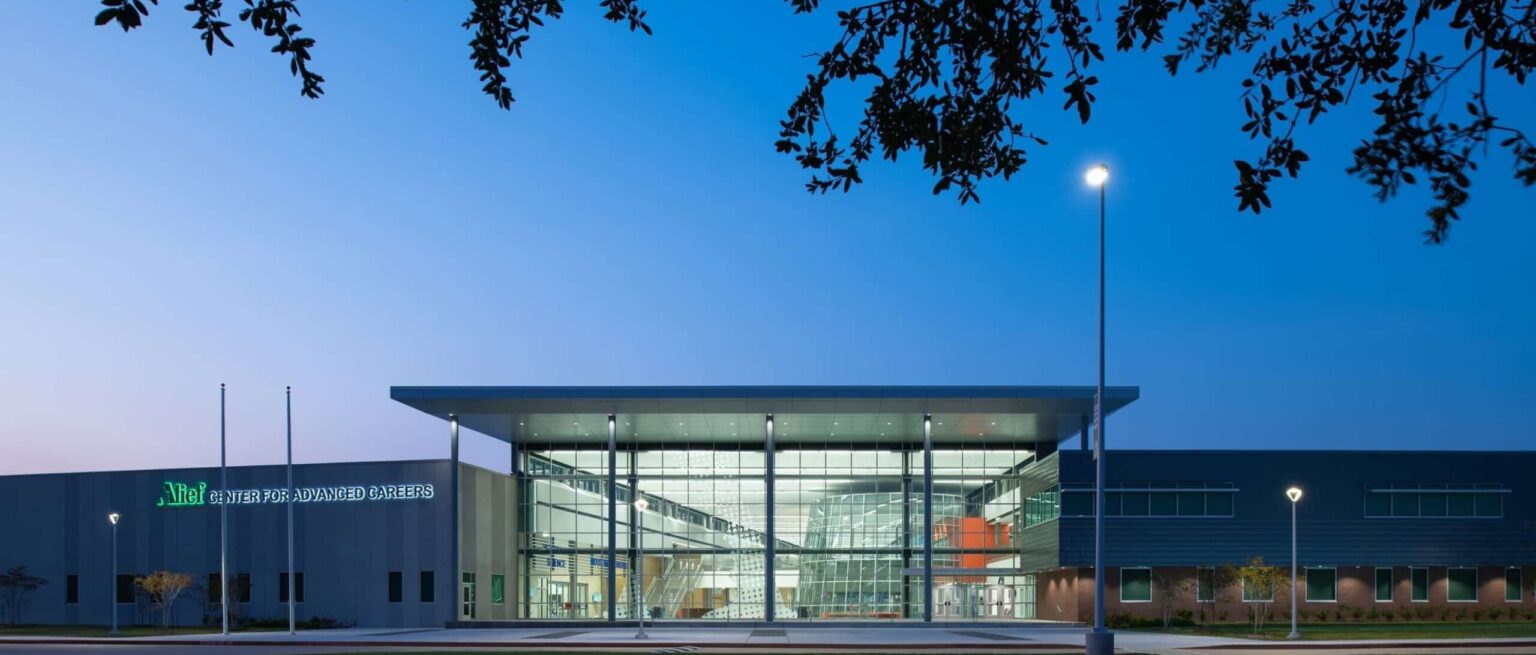
Igniting Bright Futures
In an economic landscape marked by continually evolving demands, trends and technology, students – now more than ever – face the challenge of forging their futures, when the future is full of unknowns. By the time they enter the workforce, there will be careers – potentially entire industries – that do not even exist yet and many of today’s jobs may become obsolete.
As this workforce evolution unfolds, it is clear that there is, and will continue to be, a demand for skilled workers in a number of trades and specialties. The Alief Center for Advanced Careers is Alief ISD’s response to this demand, especially for the manufacturing, trades, and healthcare industries that are prevalent in the surrounding region. The goal of the Center is to bridge local skill gaps by offering high-quality programs that not only get certified workers into the field quickly, but also provide students opportunities they may not otherwise have to reach the next level of in pursuit of academic and professional careers. This is particularly impactful in the Alief community, where many residents experience poverty and its associated challenges; the Center provides students with opportunities for upward mobility in a way that is more accessible than a traditional four-year university or college.
In terms of design, the central vision of the school was to create an environment built upon transparency, technology and building as a learning tool. The campus was designed to display the real-world education taking place to inspire students on campus as well as visitors to the school. The building is designed around a central Main Street with technology, graphics and windows into the labs for each program. The goal was for students to understand industries outside of their field of study and look for ways to innovate and collaborate.
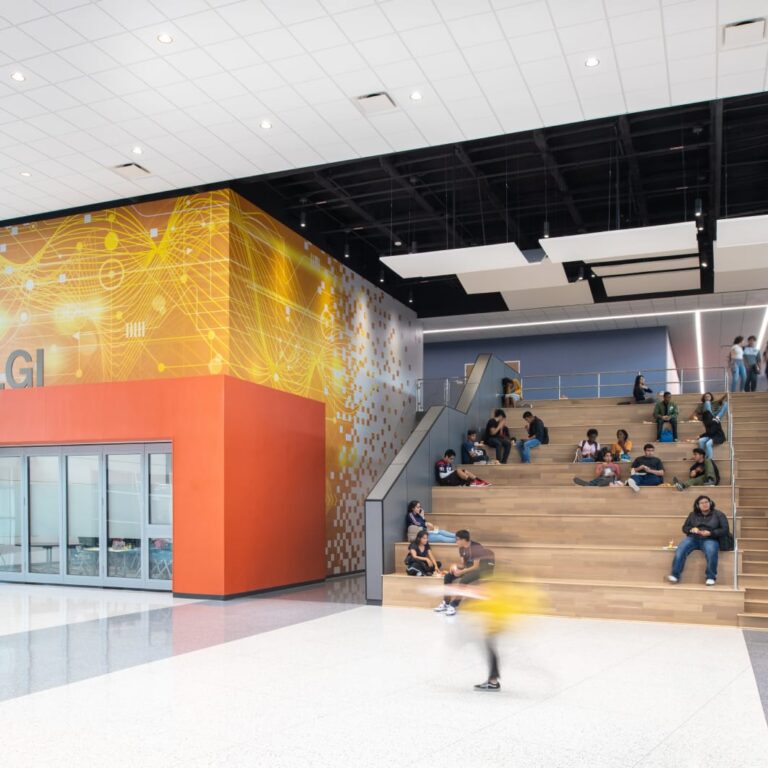
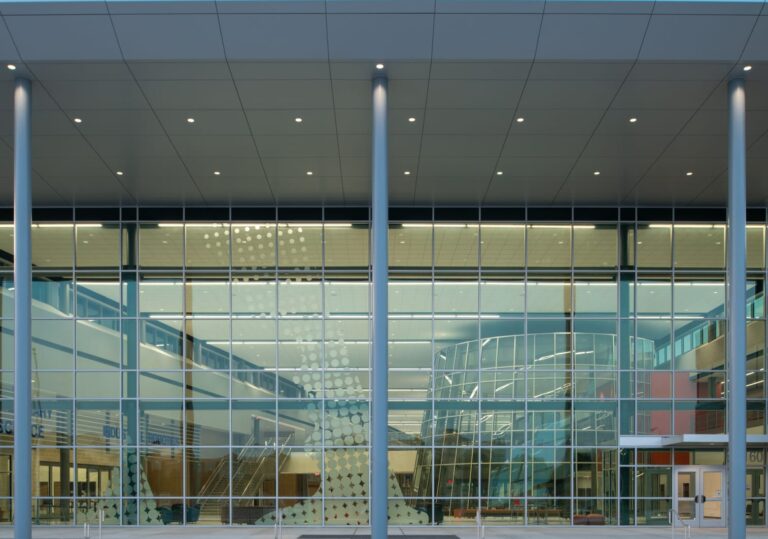
By The Community, For the Community
The Center for Advanced Careers is more than a school; it is a landmark representing partnerships that are mutually beneficial to students and the community. From its inception, the Center was programmed with community input to include career paths that respond to local workforce needs so that it generates a pipeline of talent that gets injected directly back into the surrounding neighborhood. Local and national businesses contributed resources, equipment and training to help ensure the curriculum equips students with the skills and certifications needed to be eligible for hire upon graduation or shortly after. Some business partners include: H.E.B., FedEx, Shell, Phillips 66, Halliburton, CapitalOne, Chick-fil-A, Chevron, Chipotle, Raising Canes, Walgreens, Walmart, and more. Students graduate from the Center at an advantage, having marketable experience, and these businesses have a workforce that is already trained and ready for employment.
In addition to the commercial benefits the Center provides to the community, it also impacts residents’ everyday experiences. Patrons can visit the automotive lab to get their oil changed or their vehicle inspected. They can dine at the culinary program’s bistro. They can even utilize the vet tech program’s services when their furry friends are in need. The Center stands as both a physical icon for progress in Alief, but also a symbolic representation of opportunity and empowerment.
