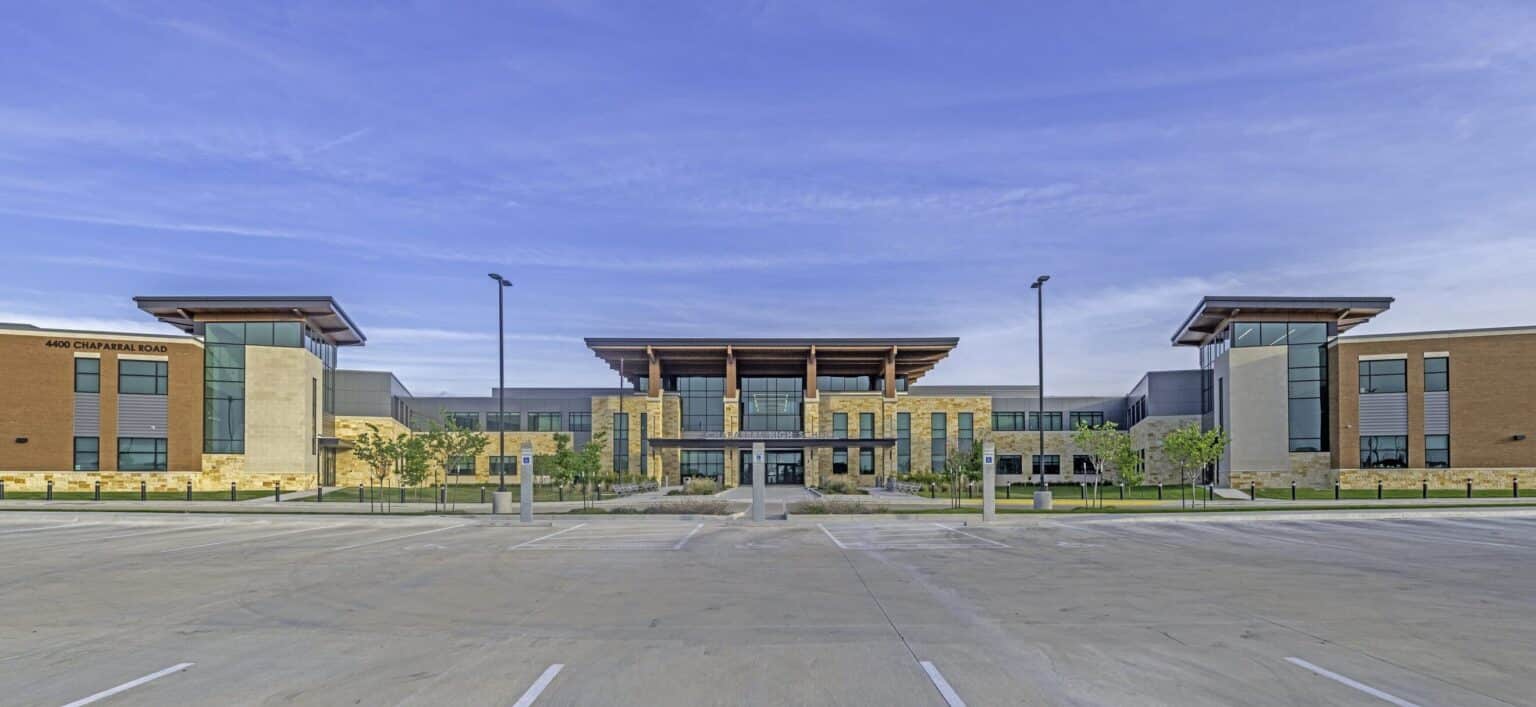Announcements
Central Texas Projects Shine, Earning Stars of Distinction in 2024-2025 Exhibit of School Architecture

PBK is honored to once again be featured in the Texas Association of School Administrators (TASA) and Texas Association of School Boards (TASB) Exhibit of School Architecture. The two featured projects, both from Killeen ISD, were recognized with a total of six Stars of Distinction for Excellence by the 12-member jury; Killeen High School Renovation earned Stars of Excellence for Design, Community, Planning, and Transformation, and the new Chaparral High School earned stars for Design and Wellness.
Killeen High School was founded as a one-room schoolhouse before 1884, evolving over 125 years with students attending five different buildings. In 1964, the high school moved to its current location, carrying with it a rich tradition that has passed through generations. The recent transformation project revitalized the 58-year-old, 400,000-square-foot building, creating modern spaces while honoring the school’s history. The project added 78 new classrooms, 16 science labs, and specialized spaces for arts and athletics.
Construction spanned 1,170 days, with the school remaining operational through the use of portable classrooms and facilities. Key areas, like the administration, gym, and library, were renovated, while others were replaced to accommodate new additions. The design promotes student wellness with outdoor spaces, natural light, and flexible learning environments. The transformation was shaped by input from alumni, stakeholders, and district leadership, ensuring it reflected the school’s legacy and spirit. The new high school provides a next-gen learning environment while maintaining the traditions that have defined it for over a century.
Through a multi-phased approach, the school stayed open throughout construction, minimizing disruption. The reimagined campus fosters connectivity and adaptability, preparing the school to meet the educational needs of today’s students and the community.
The new Chaparral High School, designed to reflect the beauty of the Texas Hill Country, marks a historic milestone as the district’s sixth and first comprehensive high school in 22 years. It was the largest project funded by the $426 million bond approved in 2018, setting the foundation for new traditions and student success.
Centered around a dynamic “Hub” — a media center, commons, and outdoor courtyards — the school fosters student engagement and community connection. The two-story building, designed with locally quarried stone and natural materials, emphasizes durability and low maintenance. Spaces like the cafeteria, athletics, and fine arts areas are easily accessible for after-hour community events.
Tilt wall construction expedited the project, saving time and money. The flexible design includes ample glass for natural light, promoting productivity, wellness, and learning. The school’s central
Hub acts as a multifunctional space for gatherings, rallies, and community events, with mascot branding enhancing school pride.
The planning process involved stakeholders to ensure the layout kept noisy areas separate from academic spaces while encouraging student connection in the central area. The new high school supports a variety of teaching methods and learning styles, offering collaborative and individualized spaces that inspire creativity and lifelong learning.
The full list of projects featured in the Exhibit of School Architecture can be found here.


