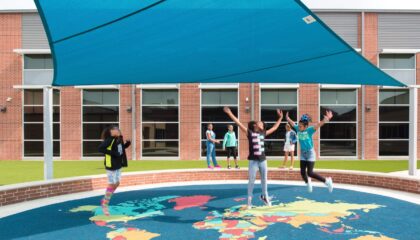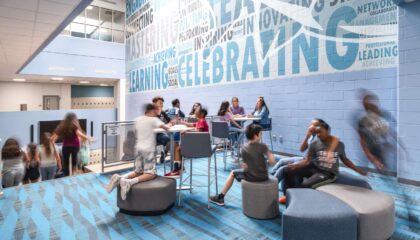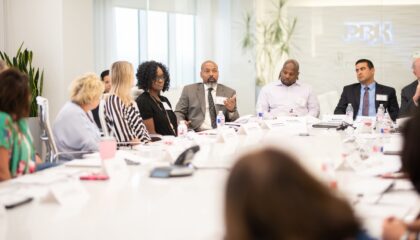Innovation
Alief Center for Advanced Careers Empowering Students, Enhancing a Community & Elevating the Future
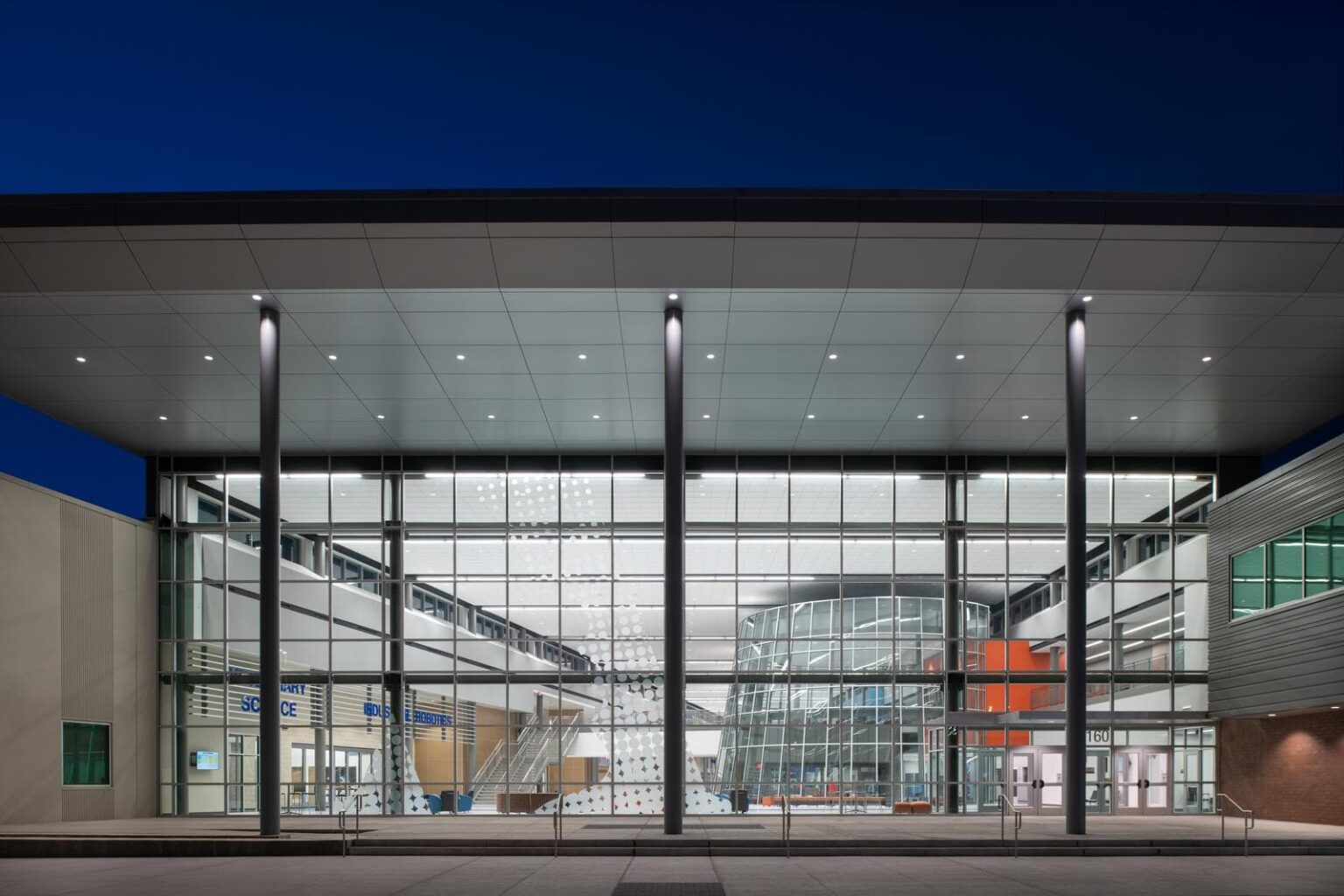
By: Melissa Turnbaugh, Principal
Today’s economic reality demands skilled, workforce ready employees. Many key industries, like manufacturing, technology, and healthcare, are experiencing significant workforce shortages and workforce needs constantly change with advancements in technology. As a result of this rapidly evolving landscape, it is realistic to say that students entering grade school today will work in jobs that do not yet exist. As educators realize the post-secondary trajectory of today’s learners, the K-12 experience is beginning to shift away from traditional pathways pointing directly to four year universities and colleges and instead, give students insight and even training for professions and trades that they may not have previously considered.
Designed to serve a capacity of 800 students in grades 9-12, the Alief Center for Advanced Careers offers students the tools to reach the next level of their academic and professional careers. This is achieved by modeling academic programs, courses and classrooms after professions and trades, giving students hands-on, real-world experience. The Center offers ten pathways ranging including advanced architectural design, automotive technology, construction technology, culinary arts, digital design, health science, industrial robotics, information technology, veterinary science, and welding. The Center also serves the community through end-user consumption.
“If you really want to experience Alief’s Center for Advanced Careers, you’re going to want to bring your car for an oil change, walk over to the bistro and have lunch while you drop off your dog to get groomed and cared for,” said Jennifer Baker, Alief ISD’s career and technical education co-director. “For about two to three hours, you can have a lot of fun at this center.”
The Alief Center for Advanced Careers was designed for students walking into their future, whether that be secondary education or the workforce. The building design emphasizes transparency, technology and the building as a learning tool for the students and community.
The Design Process
From the beginning, the Center’s design focused on the community. The building’s planning and design resulted from collaboration and synergy with district staff, industry partners, community colleges, bond committee members and students. During the community workshops, district administrators, board members and the entire design committee team toured various CTE centers throughout the Houston area. Next, the district published an online survey to gather additional community feedback. The nine-month process engaged more than 5,000 stakeholders.
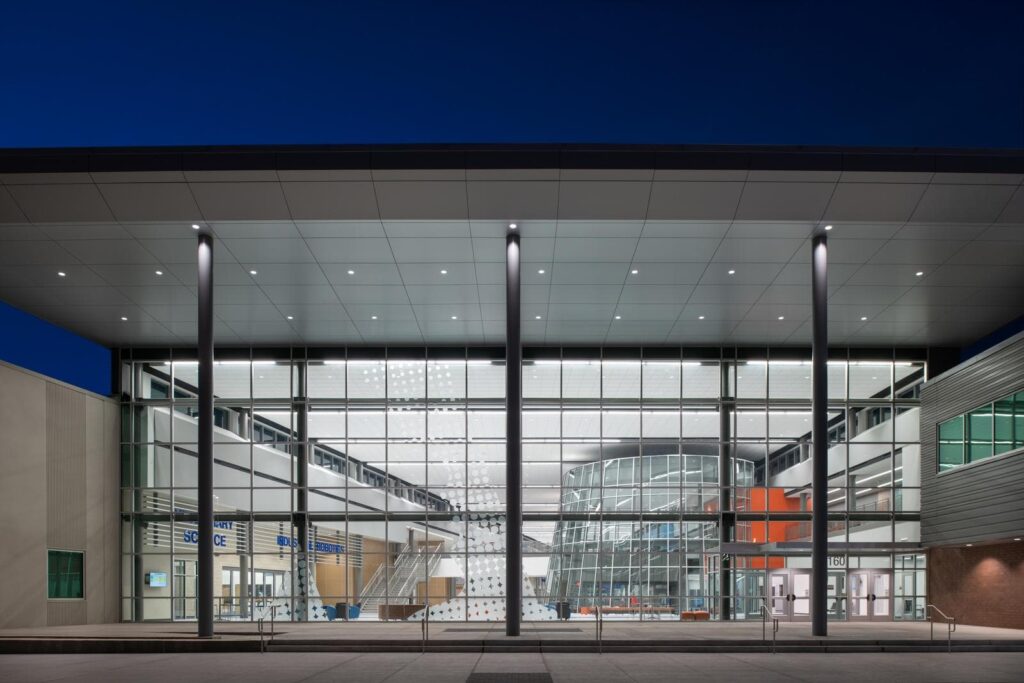
The Alief Center for Advanced Careers immerses learners in real world workforce activities via flexible learning studios that emulate today’s work environments. By introducing a breadth of career paths and giving students the opportunity to earn professional accreditation, these next generation learners are motivated and inspired to work toward futures they may not have even dreamed to be possible.
Creating a Sense of Place
The campus design displays the real-world education taking place to inspire students and visitors alike. The building is designed around a central Main Street with technology, graphics and windows into the labs of each program. The goal of this design was for students to understand industries outside of their own field of study, looking for ways to innovate and collaborate.
Transparency
Students and teachers have a heightened sense of connection to activities and instruction taking place in all areas of the Center. Extensive use of glass provides transparent learning. A barrier-free environment encourages innovation and opportunities to visually interact and connect within the learning environment. The building’s transparency also promotes cross-collaboration between students and programs as well as inspire visitors to the campus.
“We wanted all pathways to have eyes on each other,” CTE Director Jennifer Baker said, “so some classrooms and conference rooms are fully glazed. An open common area with visual access to the dining hall, classroom, administrative offices and computer lab also fosters off-the-cuff collaboration. Additionally, by exposing the space’s original columns, steel bracing and its polished concrete floor, the design was able to maintain an industrial feel, rather than an academic one.”
Technology
Access to power and data is essential for using the entire building for instruction and collaboration. Main Street, as well as every corridor and collaboration space, is filled with power to allow students to charge and work on their devices. Key technologies that the Center showcases include:
- CTE classes feature advanced technology and equipment for students to create innovative design and fabrication projects. Technology is applied in all classes throughout the building, from the information technology and digital design programs to the welding robotic arm, CNC machine, sophisticated automotive alignment tool and health science “smart” mannequins.
- Digital displays at the entry to each program and a large digital array in the center of Main Street, show the work and milestones occurring in each discipline.
- Conference rooms and every classroom are equipped with the latest technology, including 80+” interactive televisions.
Building as a Learning Tool
From personalized learning to large group instruction, all types of learning can occur throughout the entire campus, not just in the classroom. During the design process, the district encouraged the mindset that every inch of the campus should be conducive for collaboration and instruction. To achieve this vision, technology, furniture, and operable and writable walls are intentionally utilized. Students can learn anywhere, anytime.
Furniture
Furniture for the Center came out of numerous collaborative meetings with instruction, industry and purchasing discussions. The furniture in the classrooms and labs needed to be flexible but also replicate industry standards. Computer labs needed height adjustable chairs with wheels, construction required stools and health science needed stainless lab tables. The same attention to furniture was found down Main Street and in all collaboration spaces. Flexible and mobile furniture allows students to gather in small or larger groups. The power-filled “genius” bar flanking both sides of Main Street caters to students interested in individual workspaces. Furniture is a valuable tool in the campus’ landscape of learning.
Walls
Operable glass walls throughout the campus provide the flexibility to separate spaces for intimate learning or expand spaces for larger programs and instruction. One key example is the interactive observation lab (IOL). The main lab can be closed for instruction and demonstration or can open into the Main Street plaza and allow for observation or even transportation of a vehicle from automotive tech. Walls down the corridors all have tackable wall surfaces to display student work or for quick pin-up space to discuss projects. Writable walls in conference spaces and on Main Street create spaces for impromptu sketching and innovation.
Community outreach generates a series of annual events such as Junior Achievement’s BIZTown, blood drives, Wellness First and STEM Day. The student-run bistro is an asset to the Center as well, hosting groups of people such as HCA Houston Healthcare West.
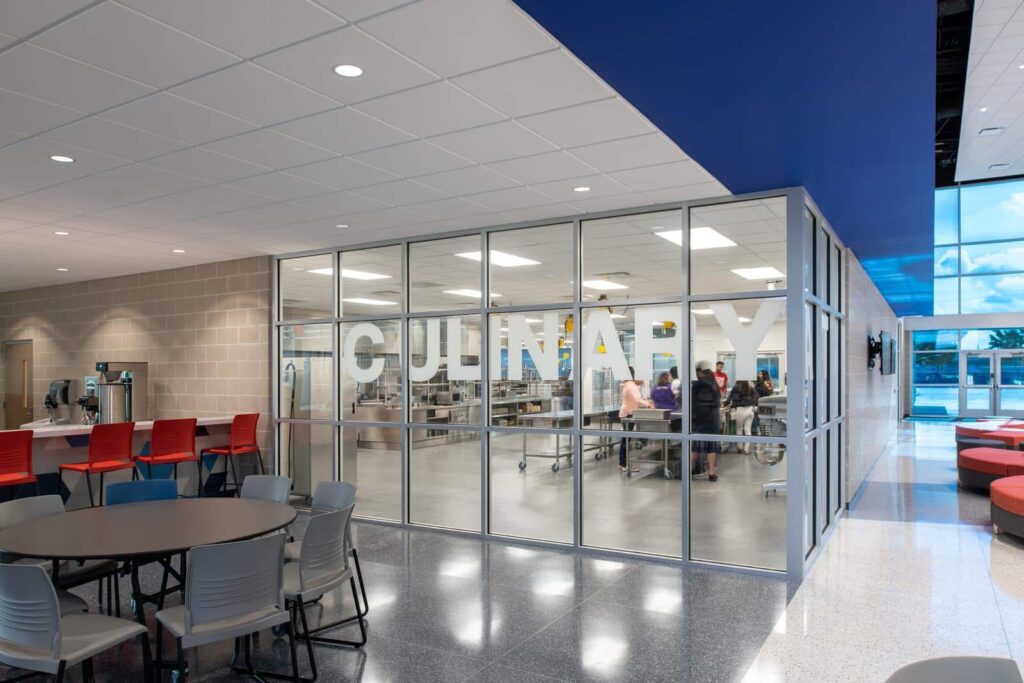
Students and teachers have a heightened sense of connection to activities and instruction taking place on campus because of the emphasis on transparency. A barrier-free environment encourages innovation and opportunities to visually interact and connect with the learning environment. This promotes cross-collaboration between students and programs, as well as inspire visitors.
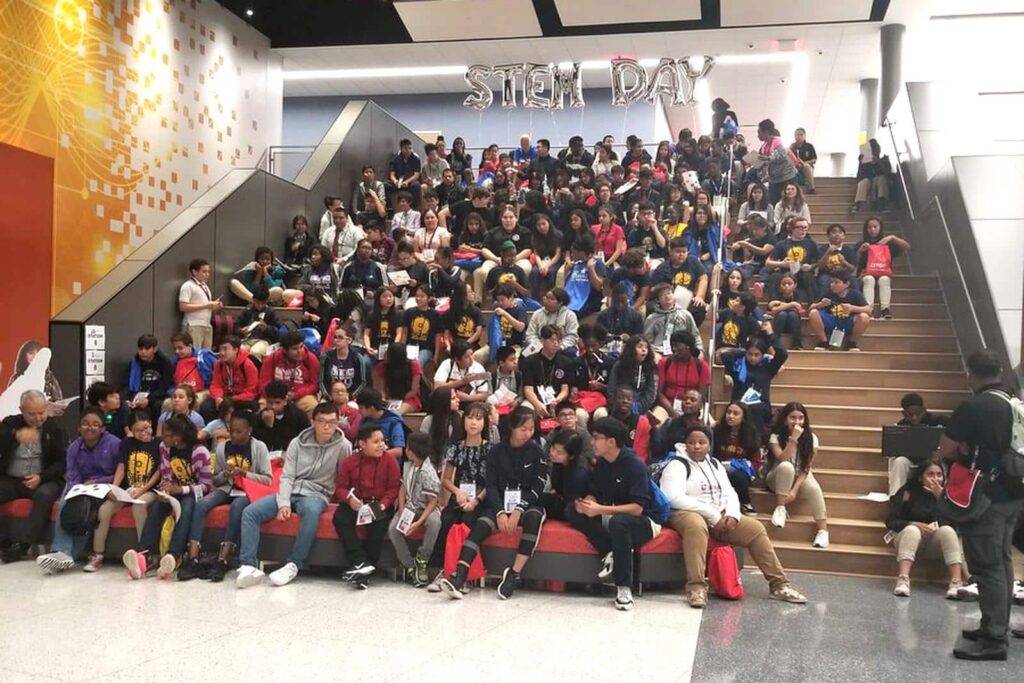
Community outreach generates a series of annual events such as STEM Day, blood drives and Wellness First.

The district’s vision was to design a school to prepare students for the careers of tomorrow. The environment at the Center emulates the industry so students can seamlessly transition from their program directly into secondary education or their industry of choice.
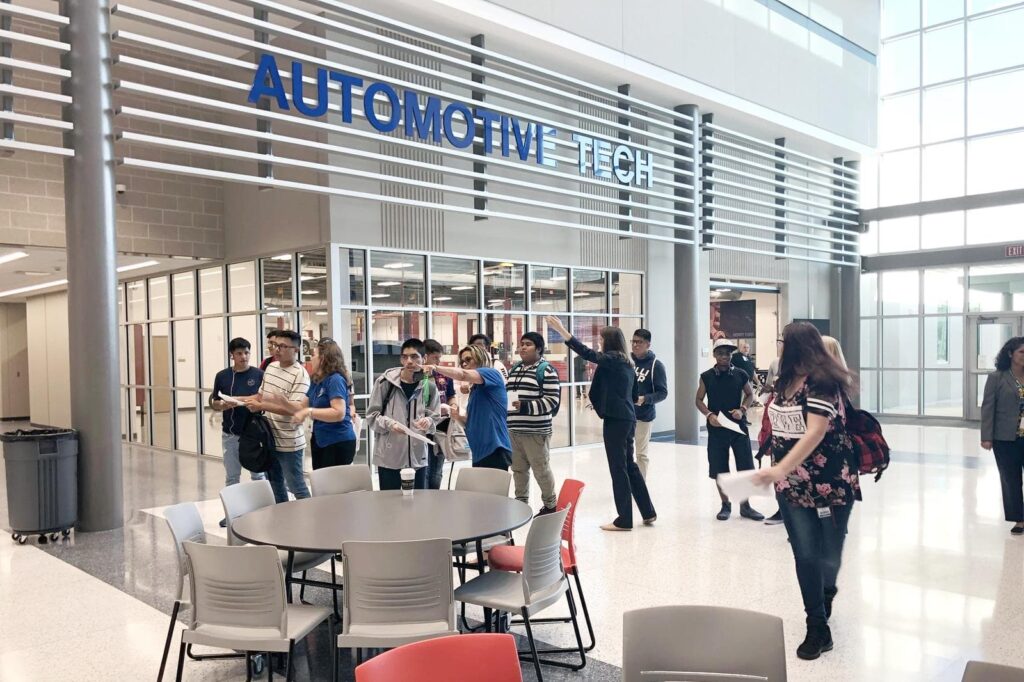
“The design of the Alief Center for Advanced Careers just naturally inspires those who enter. On the first day of school, when the students entered the building, they were astonished. From the architecture to the graphics to the furnishings, their eyes were wide and smiles were big. These same students now give tours to 6th and 7th graders in order to show them the program options that are available to them in the future. Watching these students talk about the Center and all it has to offer is gratifying because it is evident that they are truly proud to be a student in this amazing building.”
– Jennifer Baker, Director of Career & Technical Education, Alief ISD
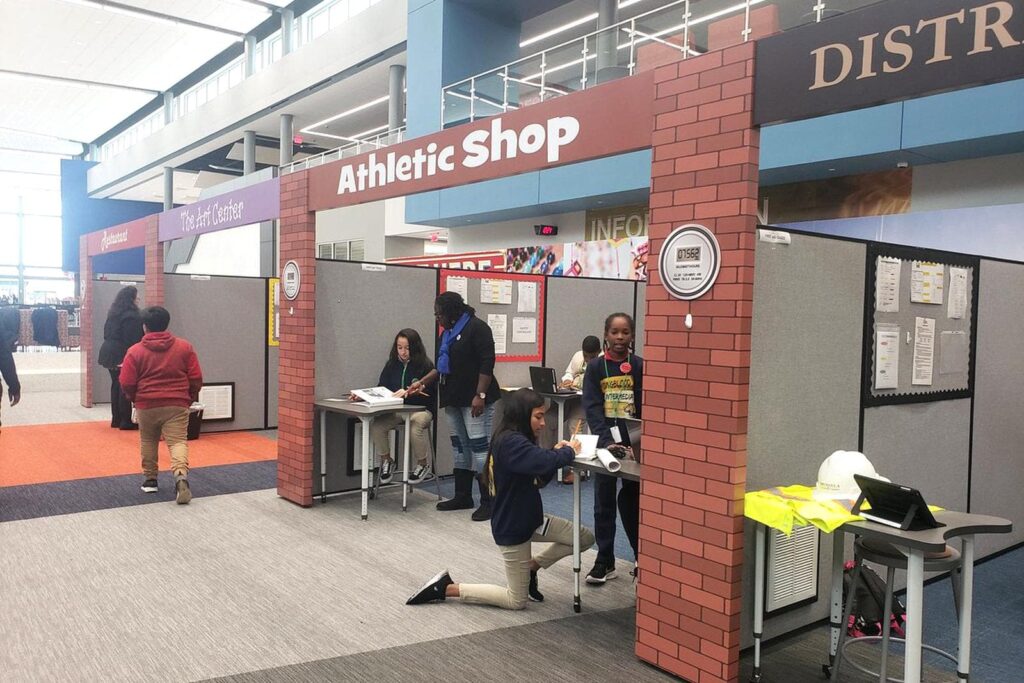
The community uses the Center for events, trainings and organized gatherings. For example, Junior Achivement’s BizTown for fourth to sixth graders uses the career center’s space to give students a hands-on experiment of entrepreneurship, financial literacy and work readiness with the Center’s programs as a backdrop of many of those very industries.
Purposeful and Practical: Results of Learning at the Center for Advanced Careers
The goal of the Center is to prepare students for the future, whether that be directly into an industry or a two- or four-year degree. The Center achieves this goal by providing an innovative, purposefully designed space and practical instruction. With these assets, students are equipped for their future.
According to the Texas Education Agency (TEA), 72 percent of Alief ISD students from the 2017-2018 school year were college and career ready. After only one year of the Center being open, the TEA concluded that 85 percent of Alief ISD students from the 2018-2019 school year were college and career ready, a 13 percent increase from the previous school year.
Since the Center’s opening in the fall of 2018, the students of Alief ISD have not only graduated with experience in a state-of-the-art facility, but they have obtained over 194 student certifications annually that provide them with recognized benchmarks of skillsets far beyond the classroom.
These certifications by class include:
- Automotive Technology – NATEF Certification
- Construction Technology – NCCER and OSHA Certifications
- Culinary Arts – ServSafe, OSHA, Pro-Start Certifications
- Digital Design – Adobe Certification
- Welding – OSHA, AWS Qualifications and NCCER
- Architectural Design – AutoDesk, Revit, AutoCad Certifications
- Veterinary Science – Veterinary Assistant Certification
- Health Science – Certified Nurse Assistant, Pharmacy Technician, OSHA
The Alief Center for Advanced Careers is a place of limitless opportunities. The building functions cohesively, similar to the Center’s curriculum, ensuring a relevant, realistic learning environment that meets the needs of the modern high school student. At the Center, a variety of unique programs mirror the diversity of the student population. The space empowers students, enhances a community and elevates the future of bright, young individuals for generations to come. The concept and culture of the Center embody its motto, “Your Future Begins Here.” The Center is both a physical and symbolic representation of endless possibilities, shaping leaders for the careers of tomorrow.
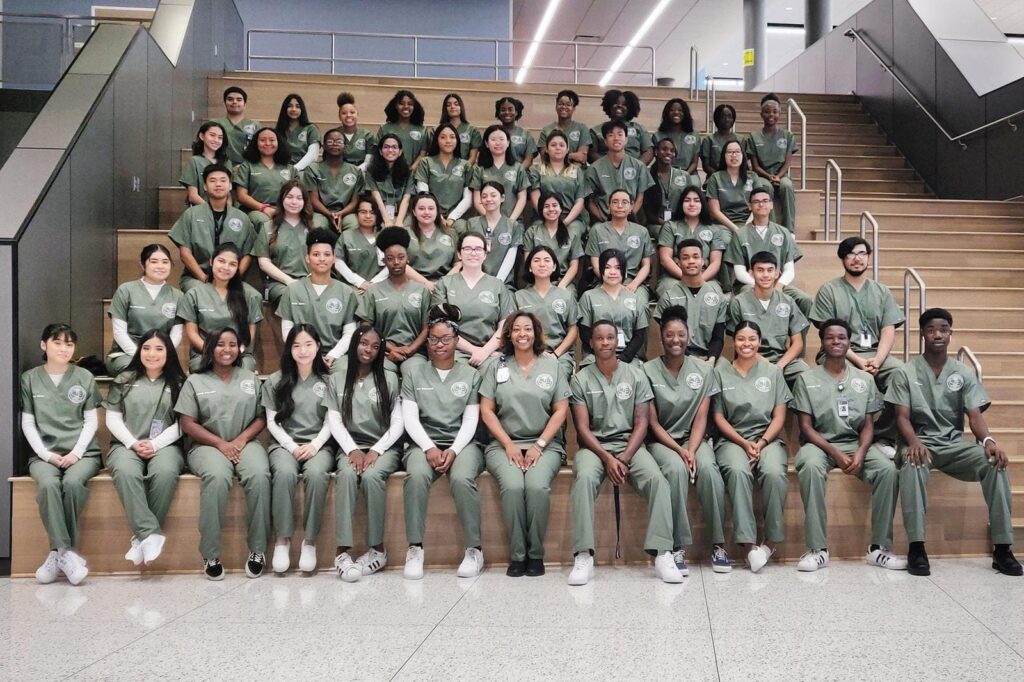
Because the Center’s curriculum focuses on careers, physically working is integral to both learning and teaching styles. Many health science students spend only a portion of their week at the campus and the remainder at the hospital in a job shadow program.
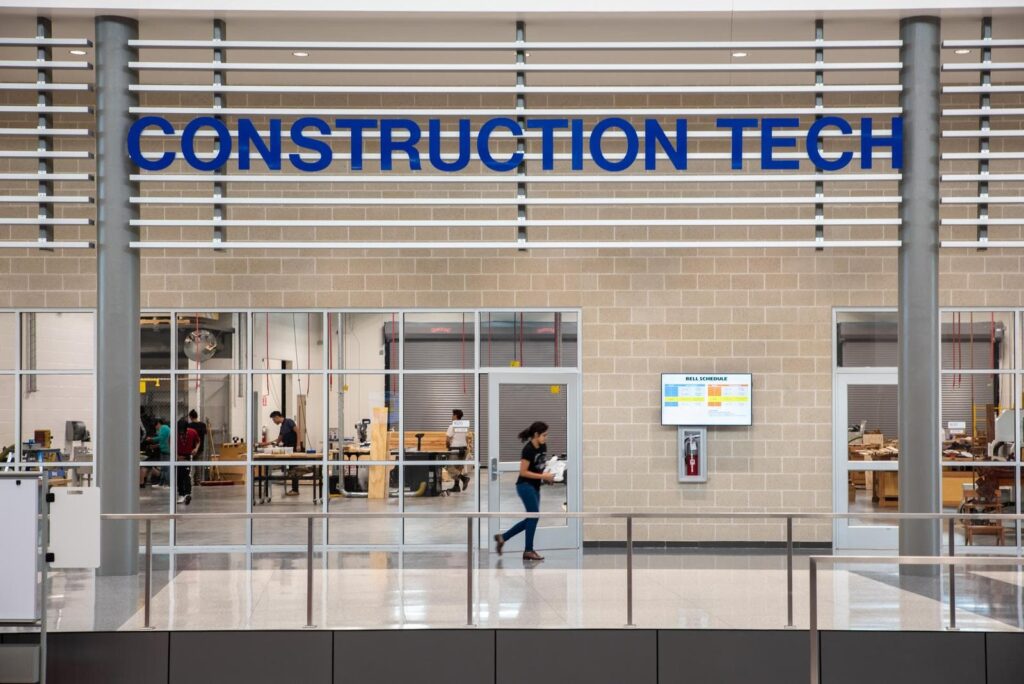
The Center has obtained over 194 student certifications annually that provide students with recognized benchmarks of skillsets far beyond the classroom. Construction Technology offers NCCER and OSHA certifications.
Additional Insights
-
Innovation
Healthy Schools: Wellness
-
Innovation
Together for Tomorrow: Safety & Security
