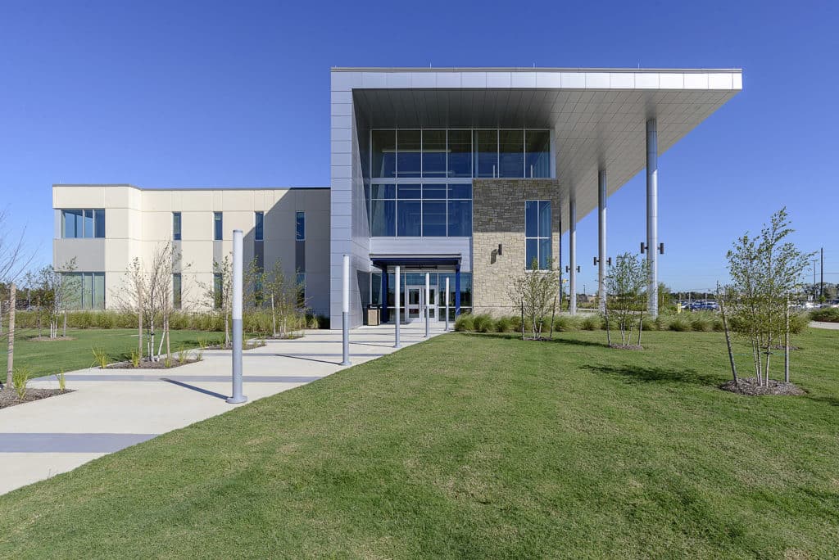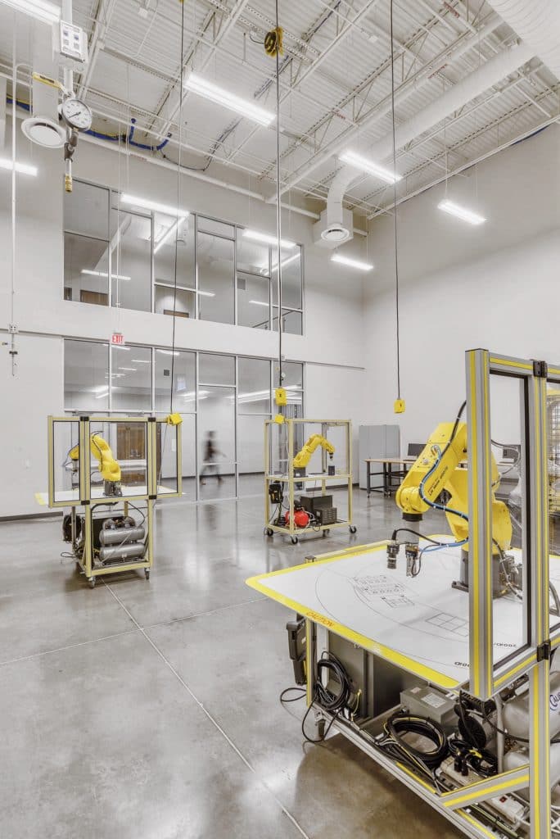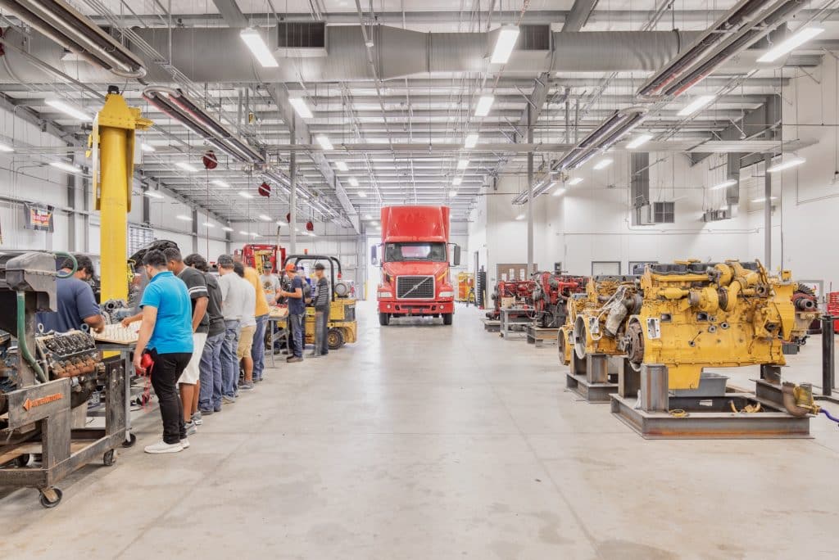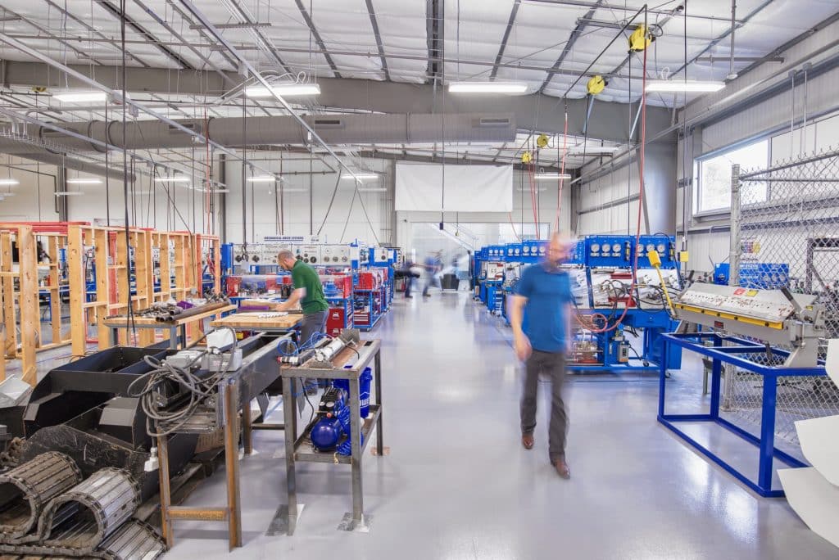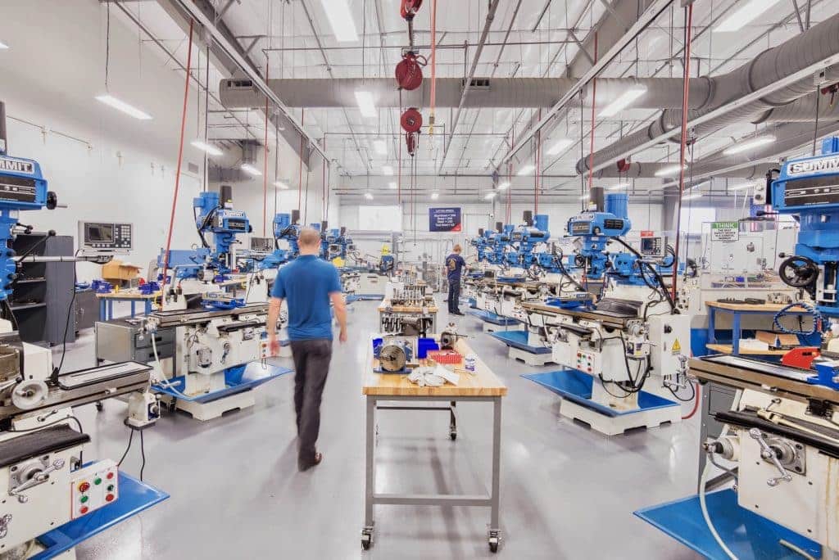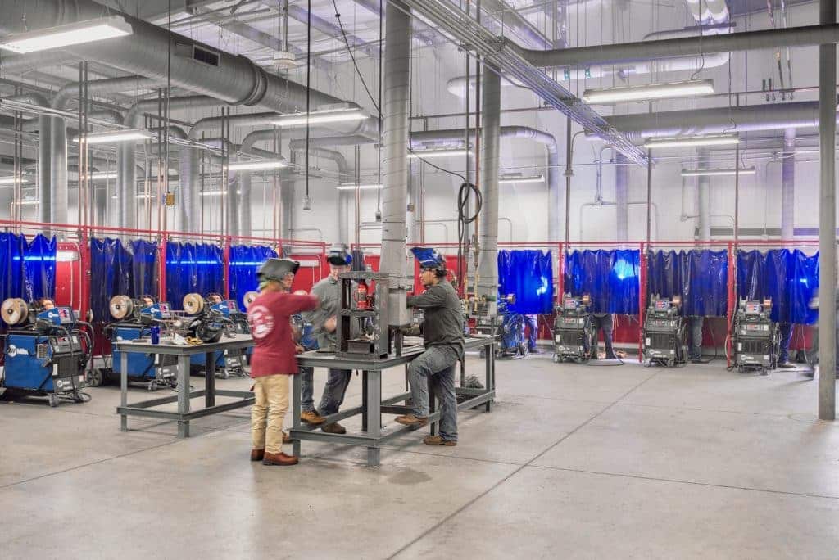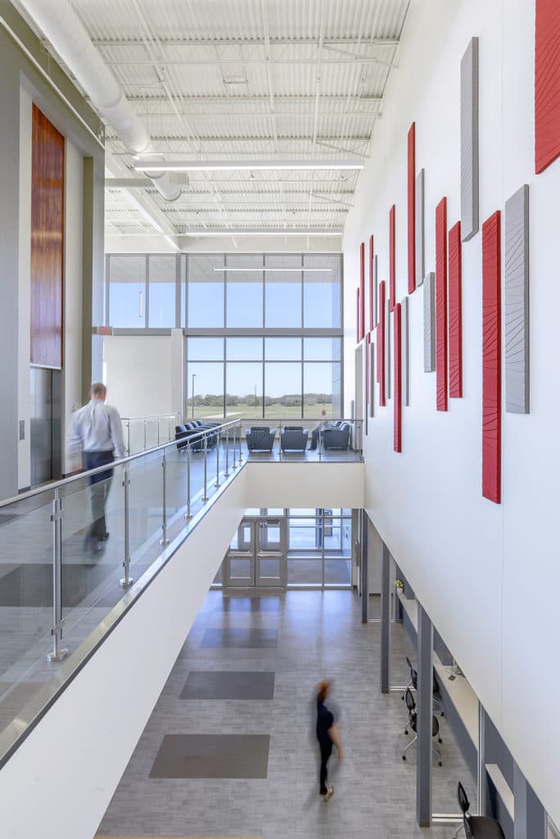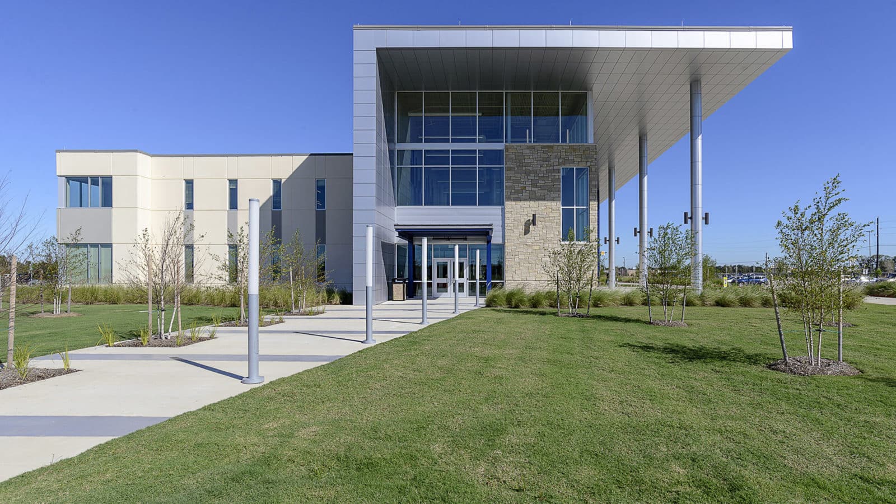
Texas State Technical College Brazos Center
More Info 

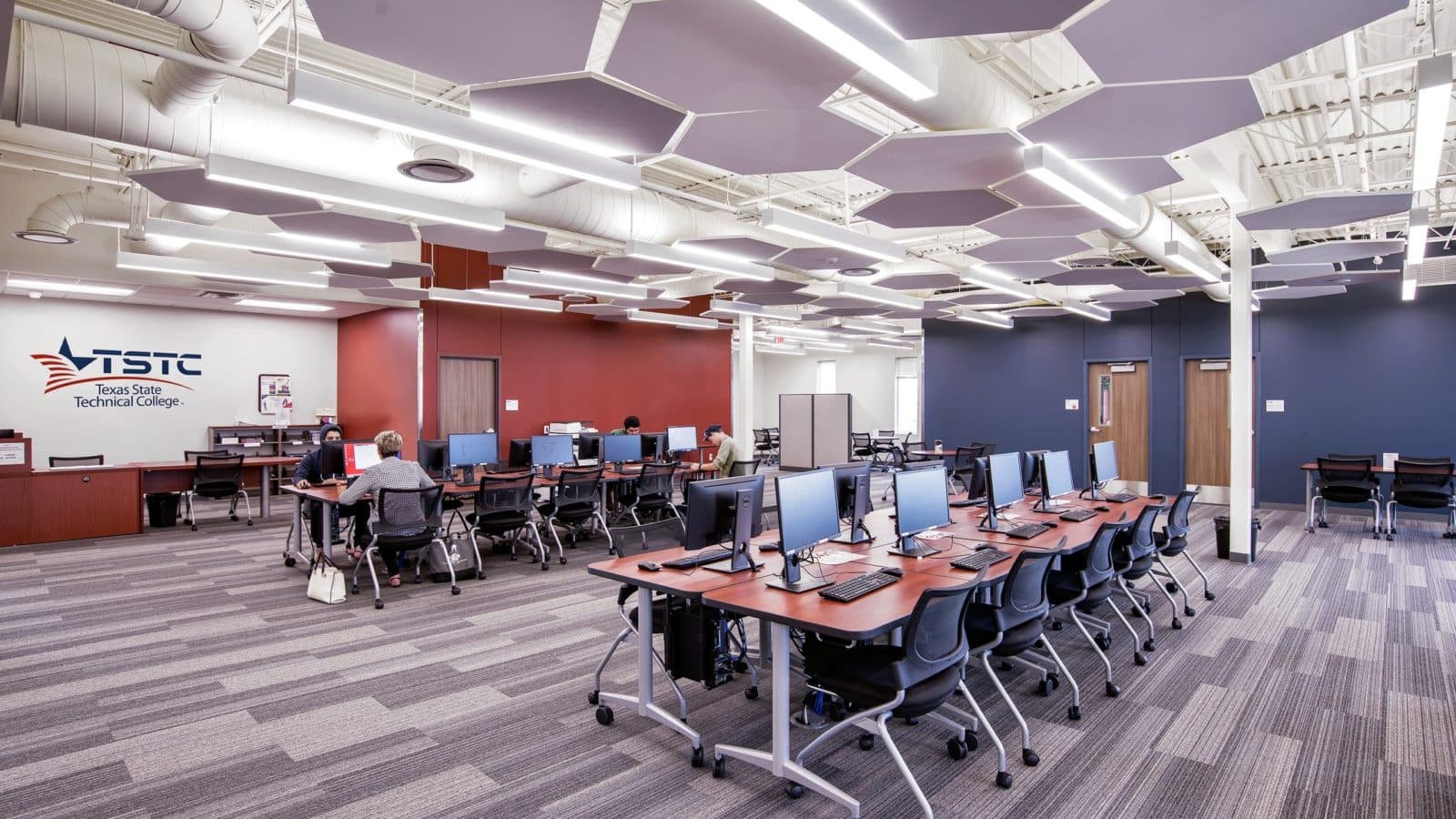
Texas State Technical College Brazos Center
More Info 

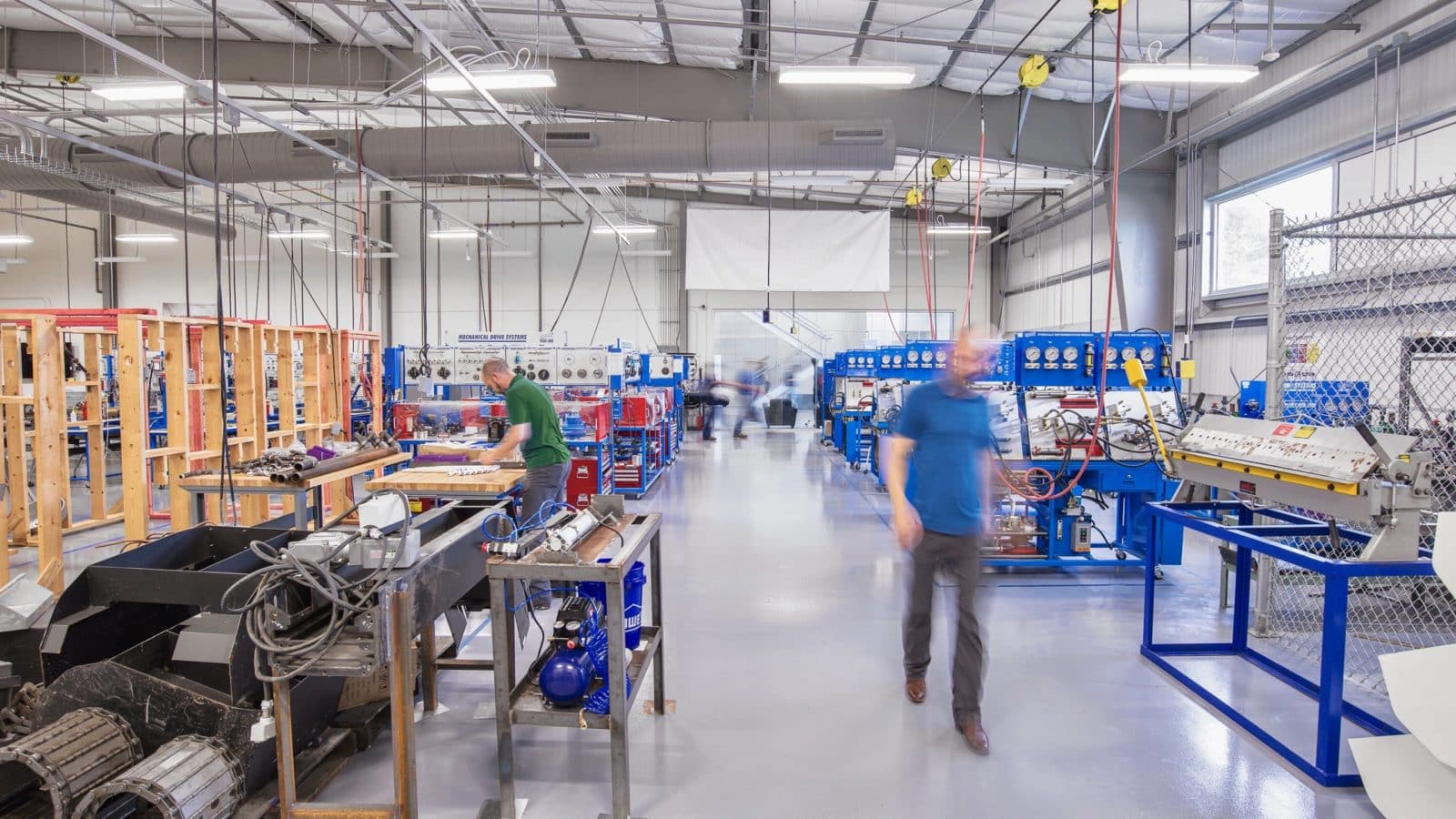
Texas State Technical College Brazos Center
More Info 

Texas State Technical College Brazos Center
Client: Texas State Technical College
Market: Higher Education
Project Area: 56,698 sq. ft.
Award: 2020 Texas School Architecture Star of Distinction for Design
A new workforce facility with 56,698 square feet of instructional and hands-on learning for robotics, environmental technology, industrial controls, electrical power, and other lab studies. The program includes multiple classroom spaces, state-of-the-art multipurpose space, commons learning center, café, bookstore, testing labs, administrative offices, and student services center. The building is designed for low cost, while imbued with high-end materials and well-lit quality learning environments. Tilt-wall construction is the primary exterior wall system. The main entrance is accented with a large overhang and side walls of metal panels and extensive curtain wall. The setback corner of the entry is anchored with stone masonry. The main lobby and deep corridors are open to the spacious exposed roofline and diffused light clerestory windows to provide ample distributed light throughout the public space. The double-height lab spaces open up to the main corridors with full height windows to view progress from both levels.
