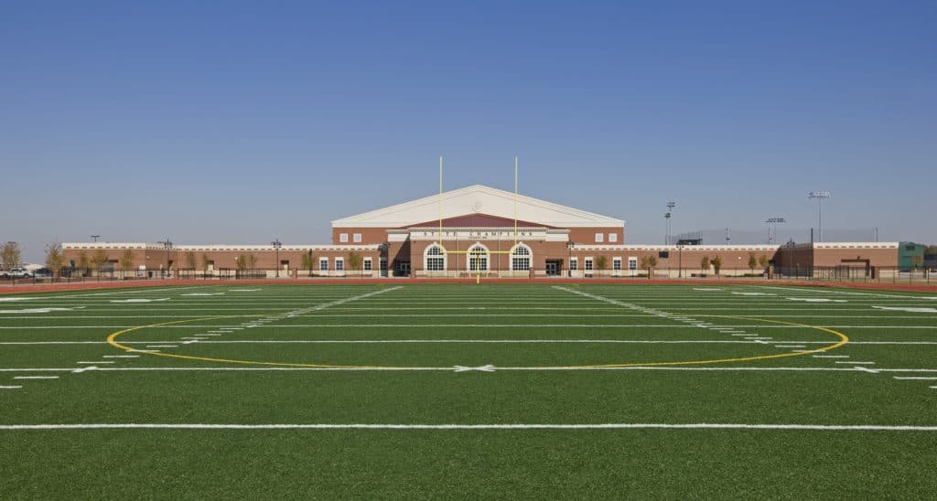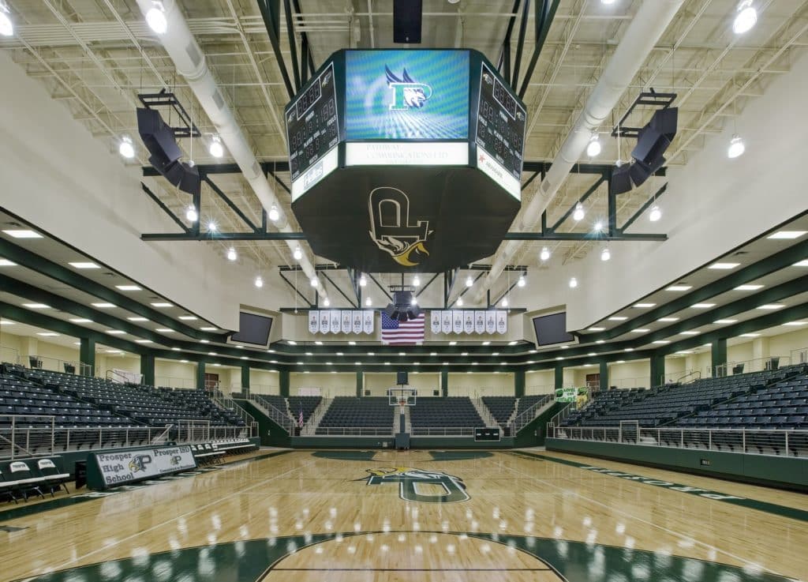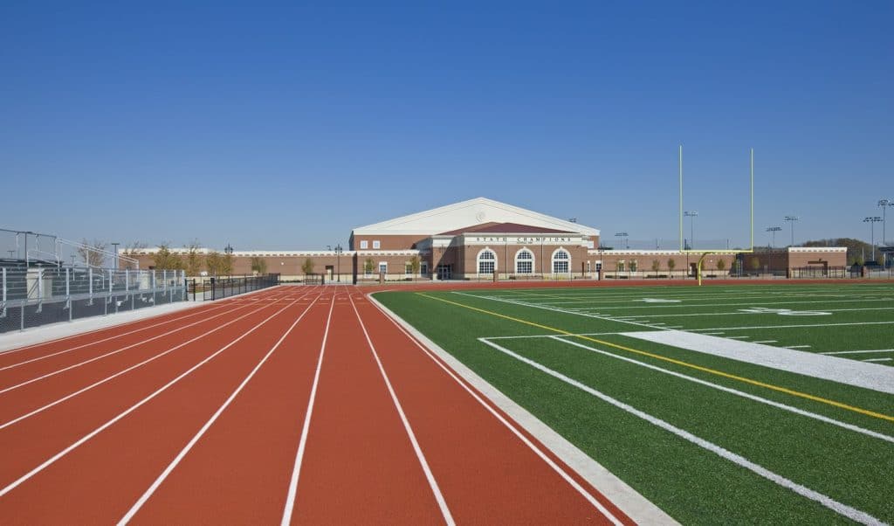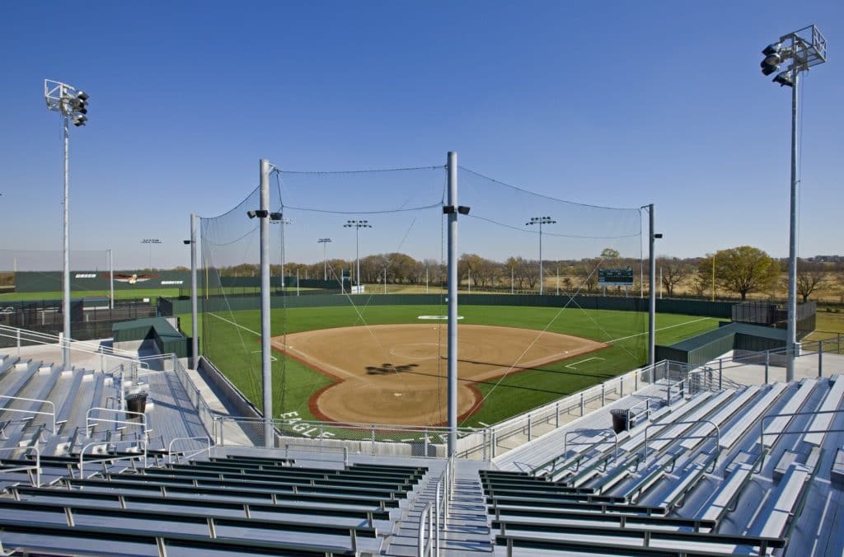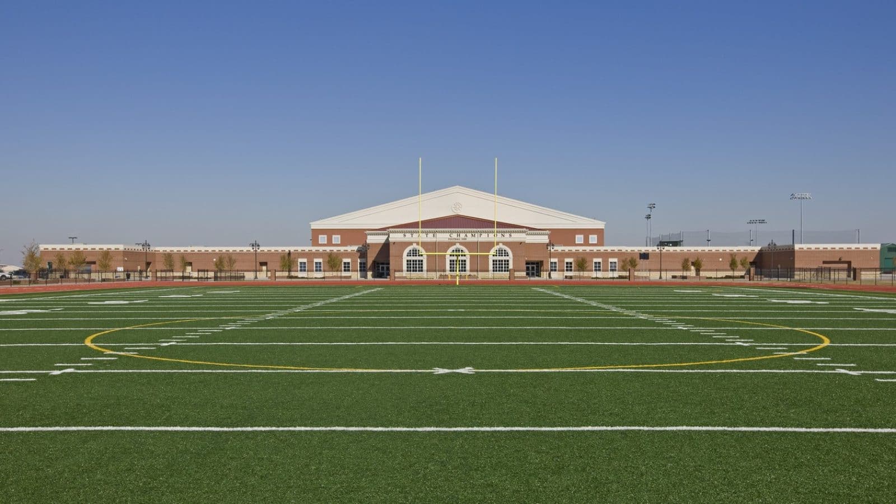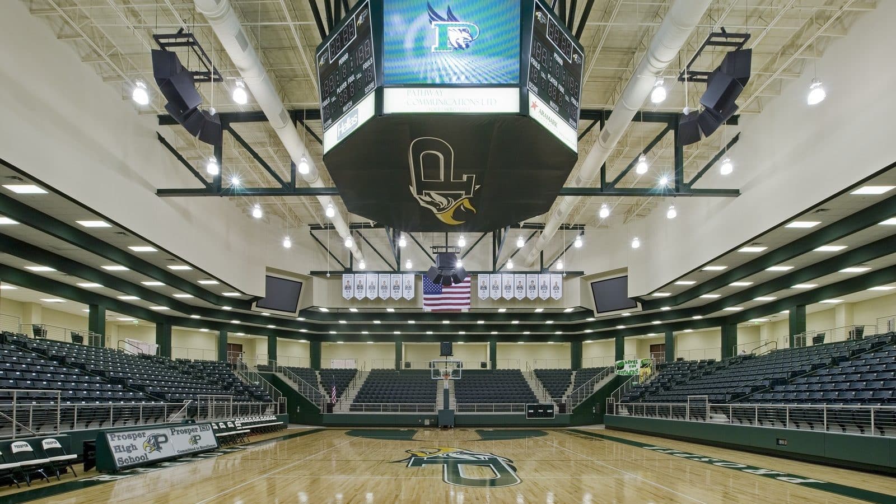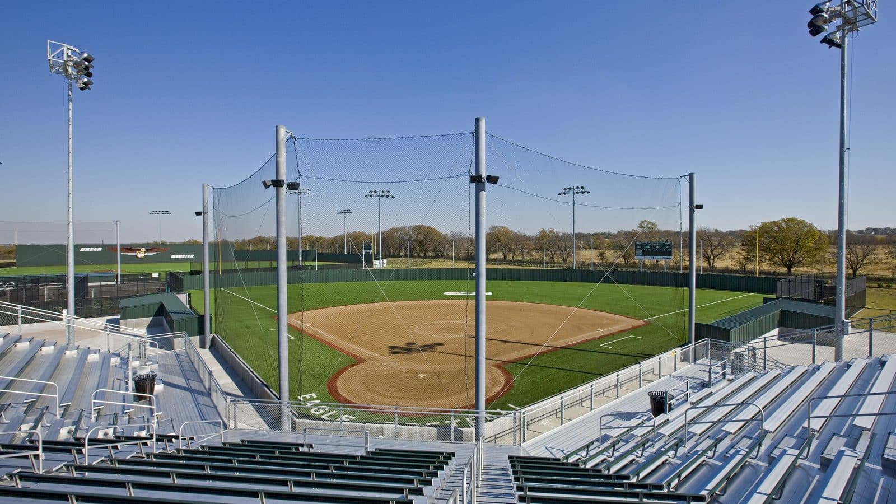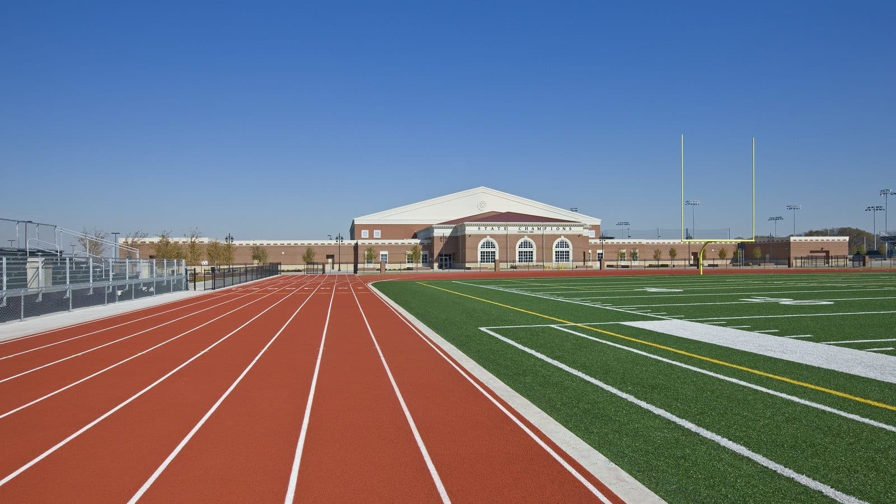- 81,900-sf multi-purpose building including a 26,400-sf field house, 7,400-sf weight/training room and an indoor 60-yard infilled synthetic turf practice field
- Synthetic turf baseball field/park with seating capacity of 1,000
- Synthetic turf softball field/park with seating capacity of 500
- Synthetic turf football/soccer field with seating capacity of 2,000
- Synthetic turf JV stadium
- Two football/soccer practice fields
- 8-lane running track/events center
- Eight tennis courts
- 2,288-seat arena
