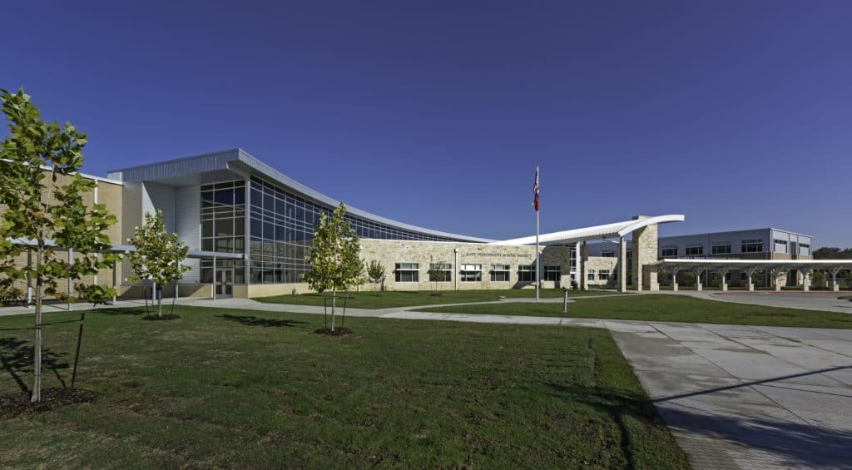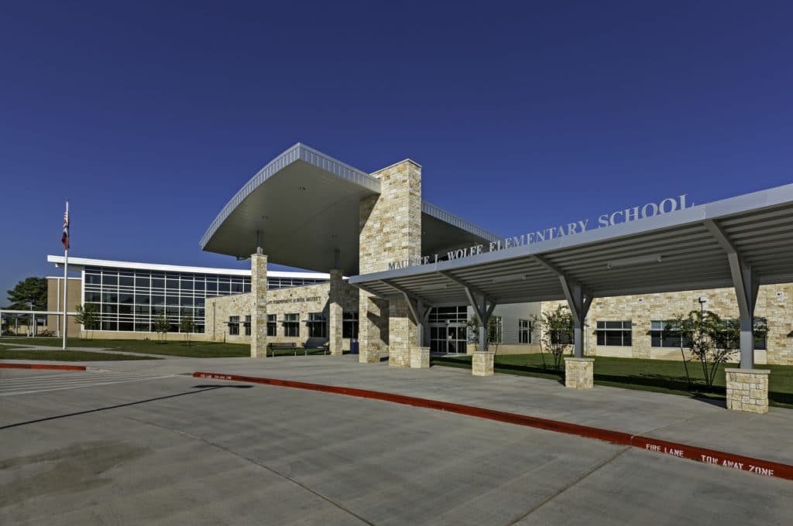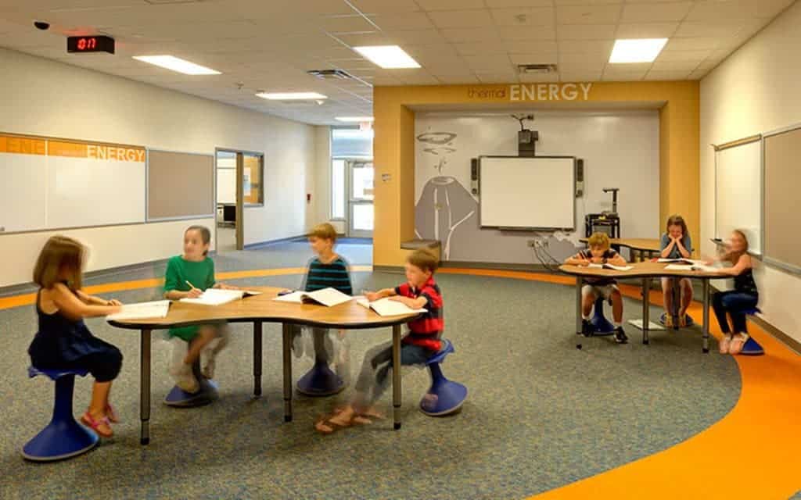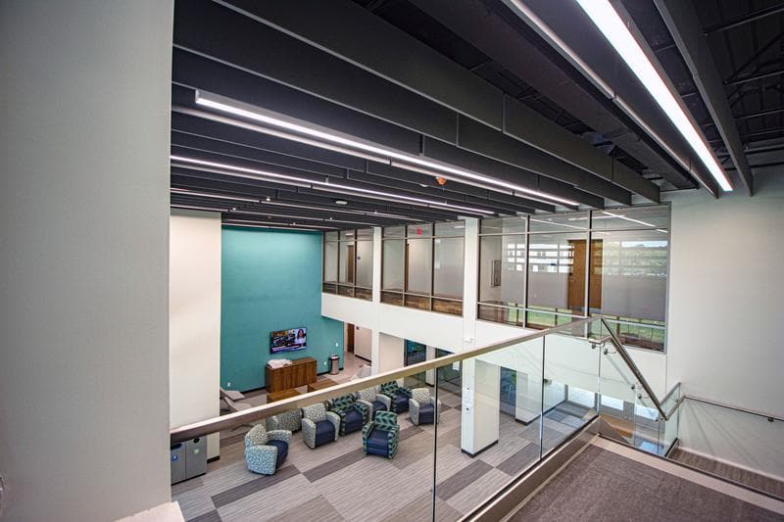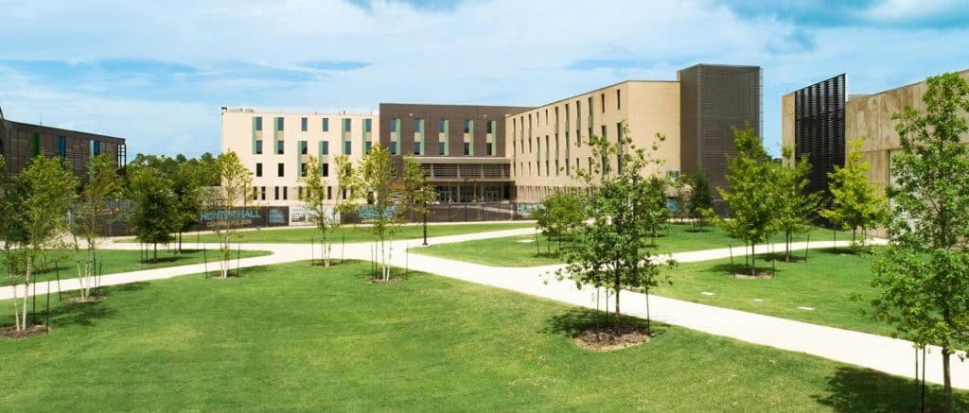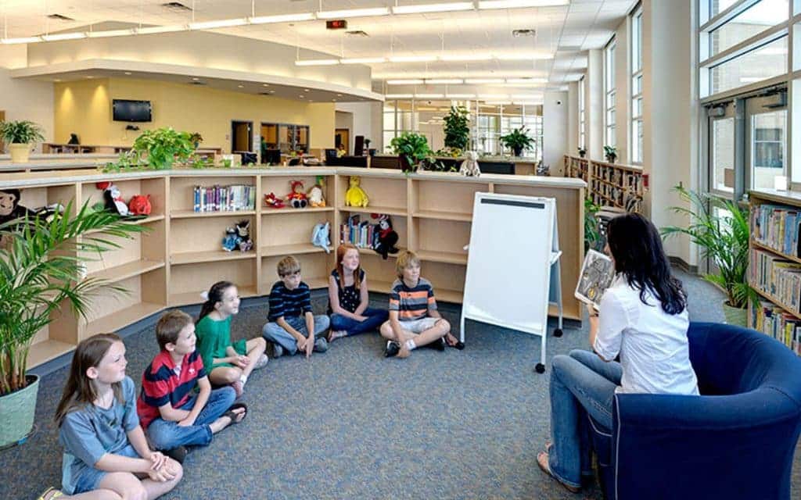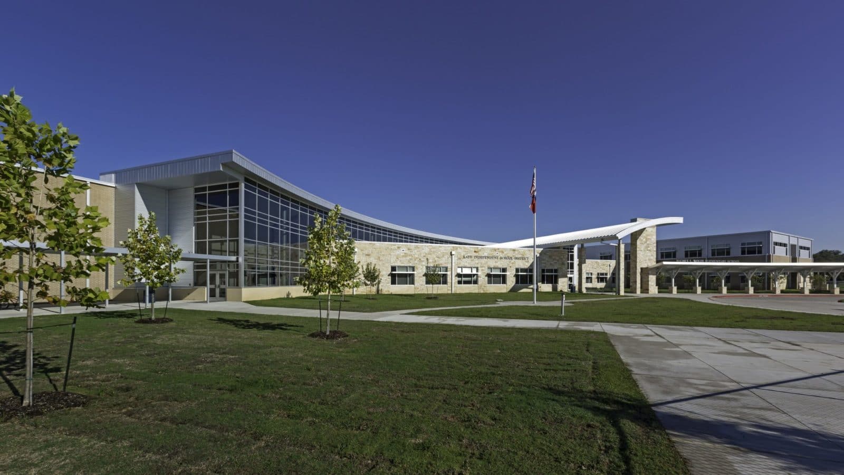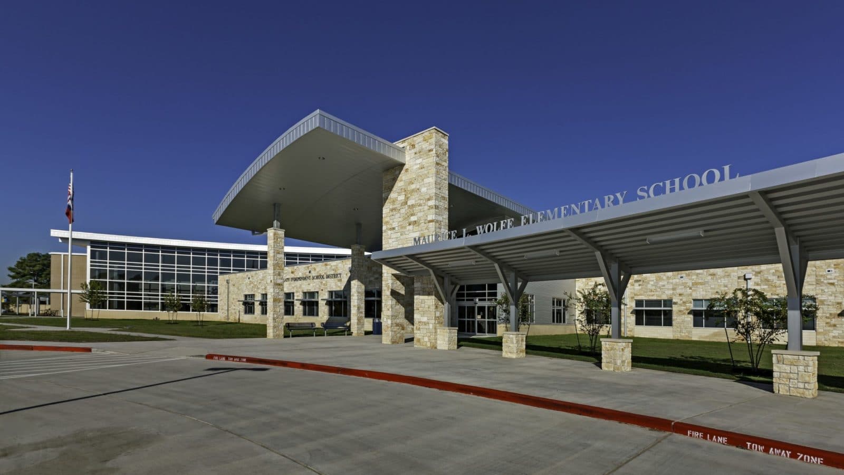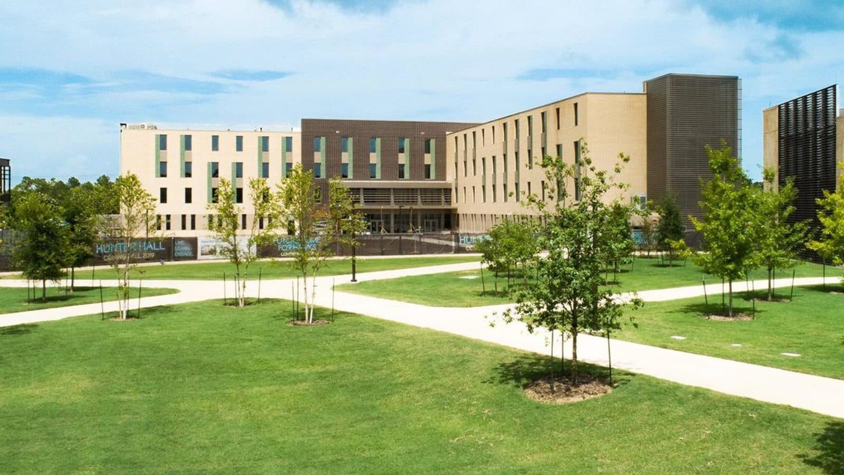The new building is designed using CHPS design criteria (Collaborative for High Performance Schools) for student performance and energy-efficient teaching spaces. Throughout the building, light is captured by strategically placed windows and skylights, and all classrooms are supplied with natural daylight. This reduces the need for artificial lighting and results in both environmental and instructional benefits.
The interior of the facility reflects energy themes, each of which is related to a specific grade level. Vibrant, energy-centric graphics in the main street corridor are echoed in each of the grade-level clusters and collaborative spaces.
